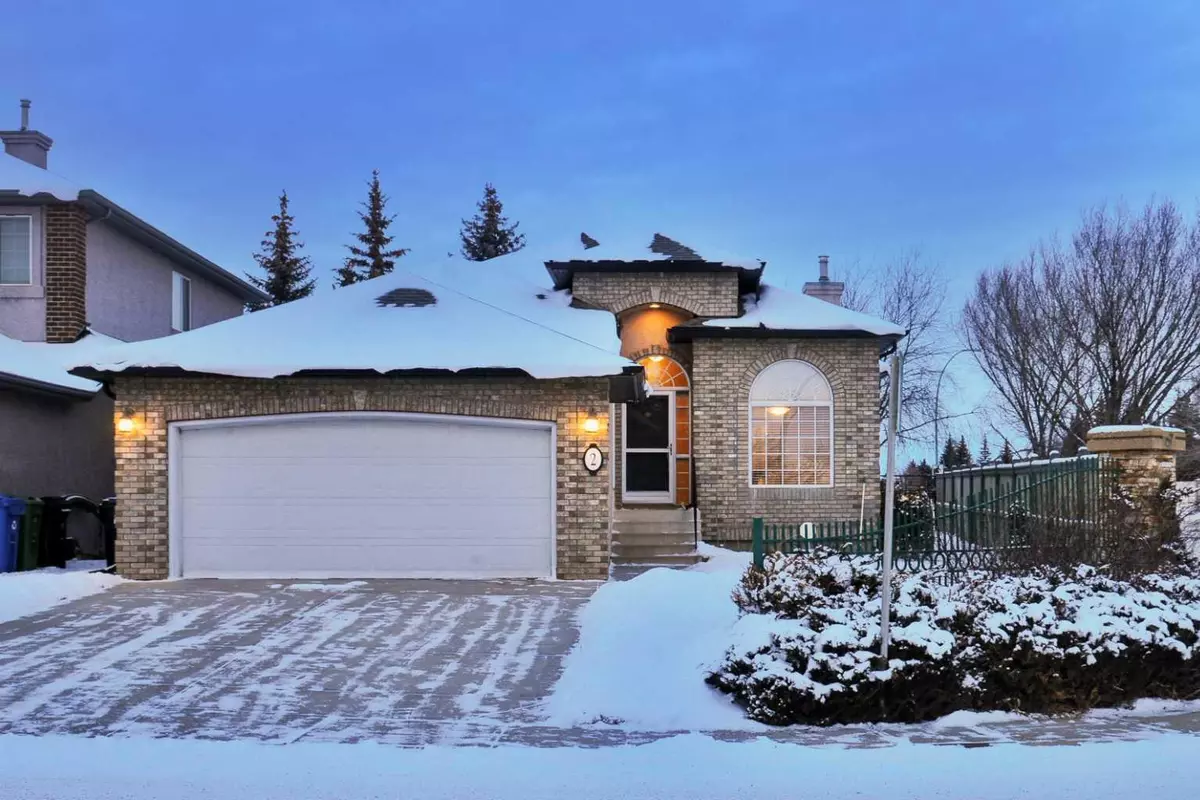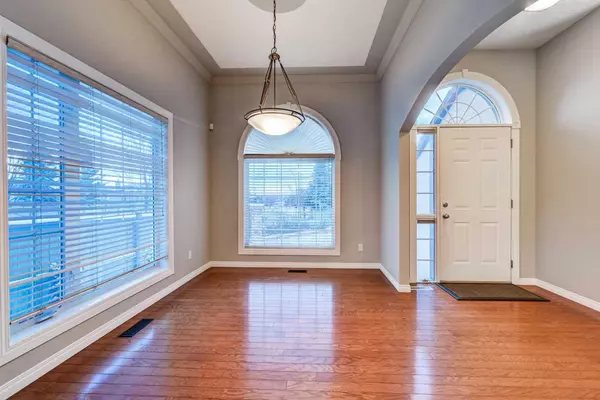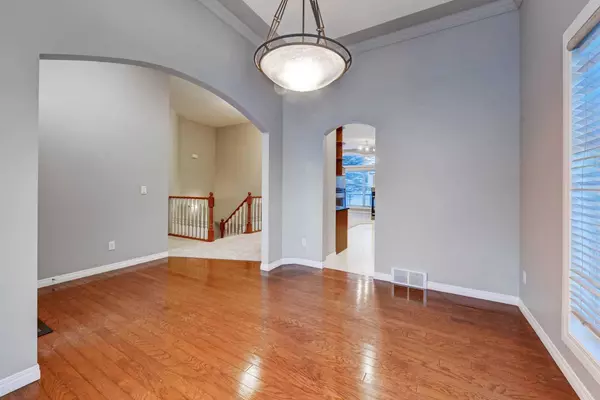$775,000
$735,000
5.4%For more information regarding the value of a property, please contact us for a free consultation.
2 Simcrest GRV SW Calgary, AB T3H 4J9
4 Beds
3 Baths
1,497 SqFt
Key Details
Sold Price $775,000
Property Type Single Family Home
Sub Type Detached
Listing Status Sold
Purchase Type For Sale
Square Footage 1,497 sqft
Price per Sqft $517
Subdivision Signal Hill
MLS® Listing ID A2101759
Sold Date 01/22/24
Style Bungalow
Bedrooms 4
Full Baths 3
Originating Board Calgary
Year Built 1999
Annual Tax Amount $4,317
Tax Year 2023
Lot Size 5,392 Sqft
Acres 0.12
Lot Dimensions 9.04m x 6.68m x 29.17m x 16.97m x 33.49m
Property Description
A beautiful 4-bedroom (2-up, 2-down) bungalow, with 10-ft ceilings, freshly painted throughout, new carpet on the main, BACKING ONTO A PARK, and a superb central location just a short walk to LRT and the West Side Rec Centre! The main floor features an open-concept design flooded with light throughout from oversized windows and a central kitchen with granite counters and a good-sized pantry. The large primary bedroom has a walk-in closet and ensuite featuring a corner soaker jetted tub, separate shower, and two sinks. Second bedroom is just off the entrance and would make a great office space. Basement features in-floor heat, a huge recreation area, two more bedrooms, and tons of storage space. Newer furnace (2023) and two newer hot water tanks (2022). Outside is an extra-large deck (with Duradeck) and backing directly onto a park! Note: The city cleans the sidewalks. Incredible central location, super close to LRT, Rec Centre and other amenities. Move-in ready - Don’t miss it!
Location
State AB
County Calgary
Area Cal Zone W
Zoning R-C1
Direction S
Rooms
Basement Finished, Full
Interior
Interior Features Granite Counters, High Ceilings, Open Floorplan, Pantry, See Remarks
Heating Forced Air
Cooling None
Flooring Carpet, Hardwood, Linoleum
Fireplaces Number 2
Fireplaces Type Gas
Appliance Dishwasher, Dryer, Electric Stove, Microwave, Refrigerator, Washer, Window Coverings
Laundry Main Level
Exterior
Garage Double Garage Attached
Garage Spaces 2.0
Garage Description Double Garage Attached
Fence Fenced
Community Features Park, Playground, Schools Nearby, Shopping Nearby, Walking/Bike Paths
Roof Type Asphalt Shingle
Porch Deck
Lot Frontage 29.66
Total Parking Spaces 4
Building
Lot Description Back Yard, Backs on to Park/Green Space, Corner Lot
Foundation Poured Concrete
Architectural Style Bungalow
Level or Stories One
Structure Type Brick,Stucco,Wood Frame
Others
Restrictions Easement Registered On Title,Encroachment,Restrictive Covenant,Utility Right Of Way
Tax ID 83092806
Ownership Private
Read Less
Want to know what your home might be worth? Contact us for a FREE valuation!

Our team is ready to help you sell your home for the highest possible price ASAP







