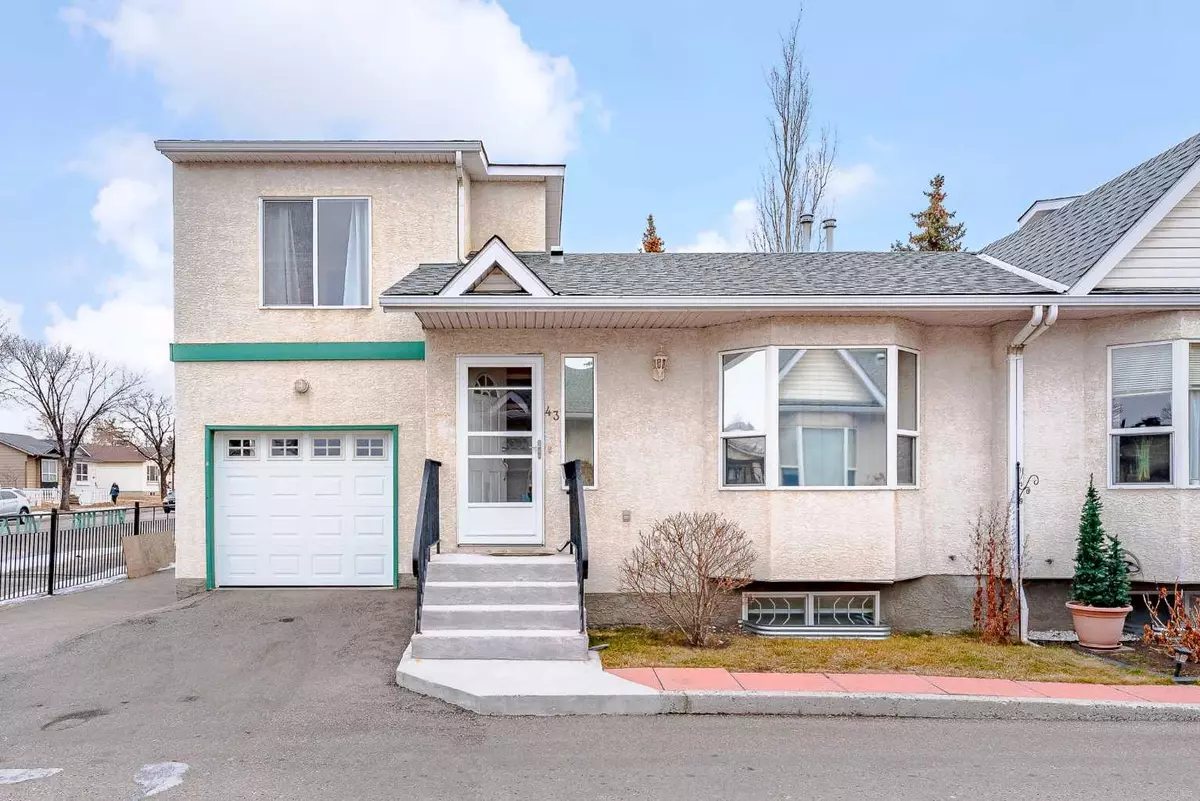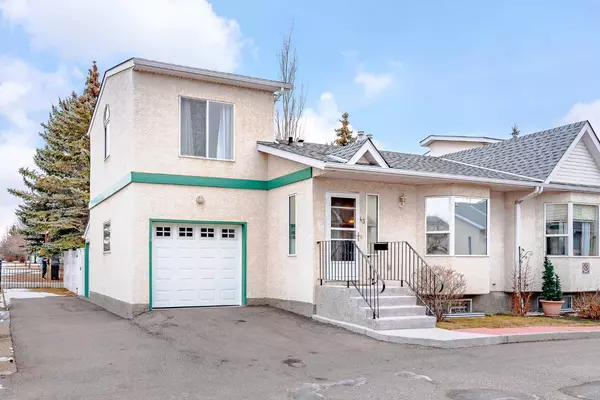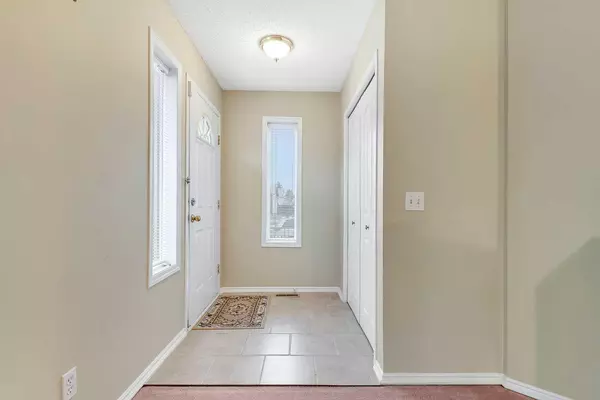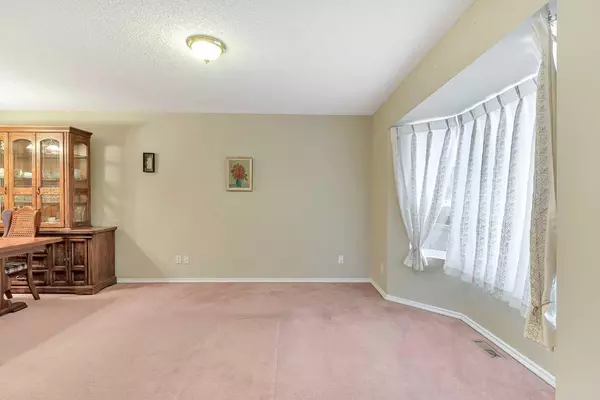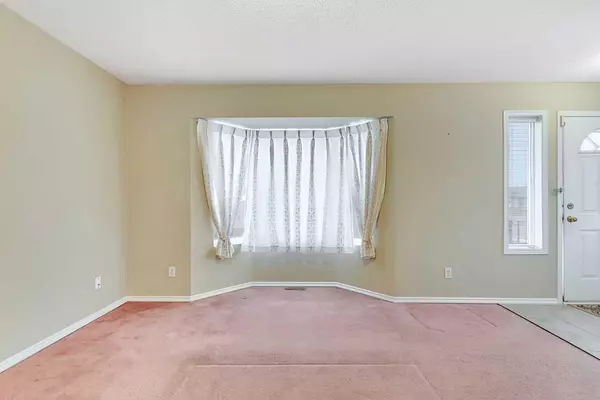$341,800
$329,900
3.6%For more information regarding the value of a property, please contact us for a free consultation.
43 Whitmire Villas NE Calgary, AB T1Y 7G5
2 Beds
2 Baths
1,043 SqFt
Key Details
Sold Price $341,800
Property Type Townhouse
Sub Type Row/Townhouse
Listing Status Sold
Purchase Type For Sale
Square Footage 1,043 sqft
Price per Sqft $327
Subdivision Whitehorn
MLS® Listing ID A2100301
Sold Date 01/21/24
Style 2 Storey Split
Bedrooms 2
Full Baths 2
Condo Fees $235
Originating Board Calgary
Year Built 1999
Annual Tax Amount $1,656
Tax Year 2023
Property Description
This inviting one-and-a-half-story CORNER 2 bed/2 bath + den Townhome features over 1600 sqft of developed living space, a luminous floor plan, and includes a single attached garage and driveway. As you enter, discover a generous living room with a front bay window and an adjacent formal dining area. The cozy kitchen is equipped with oak cabinets, white appliances, and a casual dining space. A door from the kitchen opens to an expansive deck, ideal for hosting gatherings from spring through fall. The main level also includes a second bedroom and a full 4-piece bathroom. The open staircase leads to the expansive primary bedroom, complete with a FULL 3-piece ensuite and walk-in closet. The finished lower level offers a large recreation room, and a laundry area, and a Large DEN with window! Situated off 36th Street NE, this home is conveniently close to shopping, dining, Peter Lougheed Hospital, city transit, and the LRT, ensuring easy access to downtown and other areas.
Location
State AB
County Calgary
Area Cal Zone Ne
Zoning M-CG d38
Direction W
Rooms
Basement Finished, Full
Interior
Interior Features Vaulted Ceiling(s)
Heating Forced Air, Natural Gas
Cooling None
Flooring Carpet, Linoleum
Appliance Dishwasher, Oven, Range Hood, Refrigerator, Stove(s), Washer/Dryer
Laundry In Basement
Exterior
Garage Driveway, Single Garage Attached
Garage Spaces 1.0
Garage Description Driveway, Single Garage Attached
Fence None
Community Features Park, Playground, Schools Nearby, Shopping Nearby, Sidewalks, Street Lights
Amenities Available None
Roof Type Asphalt Shingle
Porch Deck
Exposure W
Total Parking Spaces 1
Building
Lot Description Corner Lot, Landscaped
Foundation Poured Concrete
Architectural Style 2 Storey Split
Level or Stories Two
Structure Type Stucco,Wood Frame
Others
HOA Fee Include Common Area Maintenance,Insurance,Maintenance Grounds,Reserve Fund Contributions,Snow Removal
Restrictions Restrictive Covenant,Utility Right Of Way
Tax ID 82979804
Ownership Private
Pets Description Restrictions
Read Less
Want to know what your home might be worth? Contact us for a FREE valuation!

Our team is ready to help you sell your home for the highest possible price ASAP



