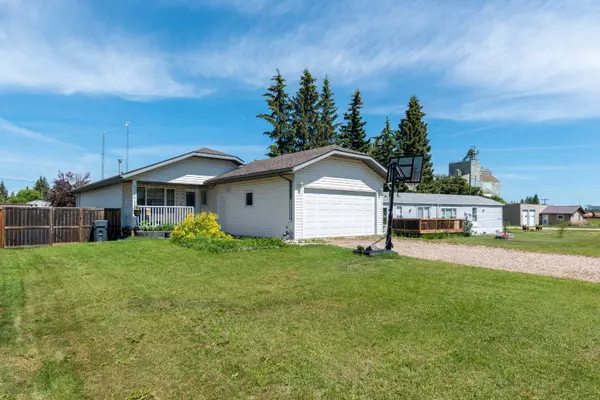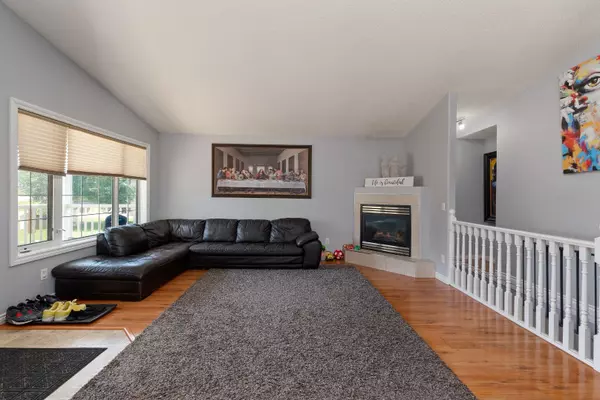$242,000
$252,000
4.0%For more information regarding the value of a property, please contact us for a free consultation.
5006 48 AVE Kitscoty, AB T0B 2P0
5 Beds
3 Baths
1,152 SqFt
Key Details
Sold Price $242,000
Property Type Single Family Home
Sub Type Detached
Listing Status Sold
Purchase Type For Sale
Square Footage 1,152 sqft
Price per Sqft $210
Subdivision Kitscoty
MLS® Listing ID A1240634
Sold Date 01/20/24
Style Bungalow
Bedrooms 5
Full Baths 3
Originating Board Lloydminster
Year Built 2005
Annual Tax Amount $2,860
Tax Year 2022
Lot Size 7,080 Sqft
Acres 0.16
Property Description
Welcome home to affordable ownership in Kitscoty, Alberta! All the peaceful benefits of small town living in a safe and family friendly community with an easy commute into the city. The supersized lot has tons of parking for vehicles or for an RV, great street presence with a lovely covered front veranda, double attached garage measuring 21’5x18’3, a fully fenced rear yard with an east exposure two-tier deck – fantastic for entertaining! You are welcomed into the home with open concept vaulted ceilings, gas fireplace in the living area, room to host a crowd in the dining area and direct garden door access out to the deck for convenient BBQs. The kitchen is a very functional layout with included appliances and is nicely tucked around the corner from the front entry way to add privacy yet has a window overlooking the sink to see out to the front veranda. The three bedrooms up are a nice size and there are two additional bedrooms in the basement. All three bathrooms, including the ensuite are full four piece bathrooms and the master bedroom also features a sizely walk-in closet. This home is nice and cool, featuring central air conditioning. Downstairs there is a massive family room and games room area, such a great hang out space a play room or a theatre room providing room for everyone in the family. There is a dedicated laundry room and storage in the basement as well. This home is tenant occupied on a month to month basis, therefore a minimum of 24 hours’ notice will be required for all viewings. Make your move!
Location
State AB
County Vermilion River, County Of
Zoning RES
Direction S
Rooms
Basement Finished, Full
Interior
Interior Features French Door, High Ceilings, Laminate Counters, Open Floorplan, Storage, Vaulted Ceiling(s), Vinyl Windows, Walk-In Closet(s)
Heating Fireplace(s), Floor Furnace, Forced Air, Natural Gas
Cooling Central Air
Flooring Carpet, Concrete, Laminate, Linoleum
Fireplaces Number 1
Fireplaces Type Gas
Appliance Dishwasher, Dryer, Garage Control(s), Range Hood, Refrigerator, Stove(s), Washer
Laundry In Basement
Exterior
Garage Double Garage Attached, Driveway, Garage Door Opener, Garage Faces Front, Off Street, RV Access/Parking
Garage Spaces 2.0
Garage Description Double Garage Attached, Driveway, Garage Door Opener, Garage Faces Front, Off Street, RV Access/Parking
Fence Fenced
Community Features Golf, Park, Playground, Schools Nearby
Roof Type Asphalt Shingle
Porch Deck, Front Porch
Lot Frontage 60.0
Exposure S
Total Parking Spaces 6
Building
Lot Description Back Yard, City Lot, Lawn, Landscaped, Private, Rectangular Lot
Foundation Wood
Architectural Style Bungalow
Level or Stories One
Structure Type Vinyl Siding,Wood Frame
Others
Restrictions None Known
Tax ID 56984628
Ownership Private
Read Less
Want to know what your home might be worth? Contact us for a FREE valuation!

Our team is ready to help you sell your home for the highest possible price ASAP







