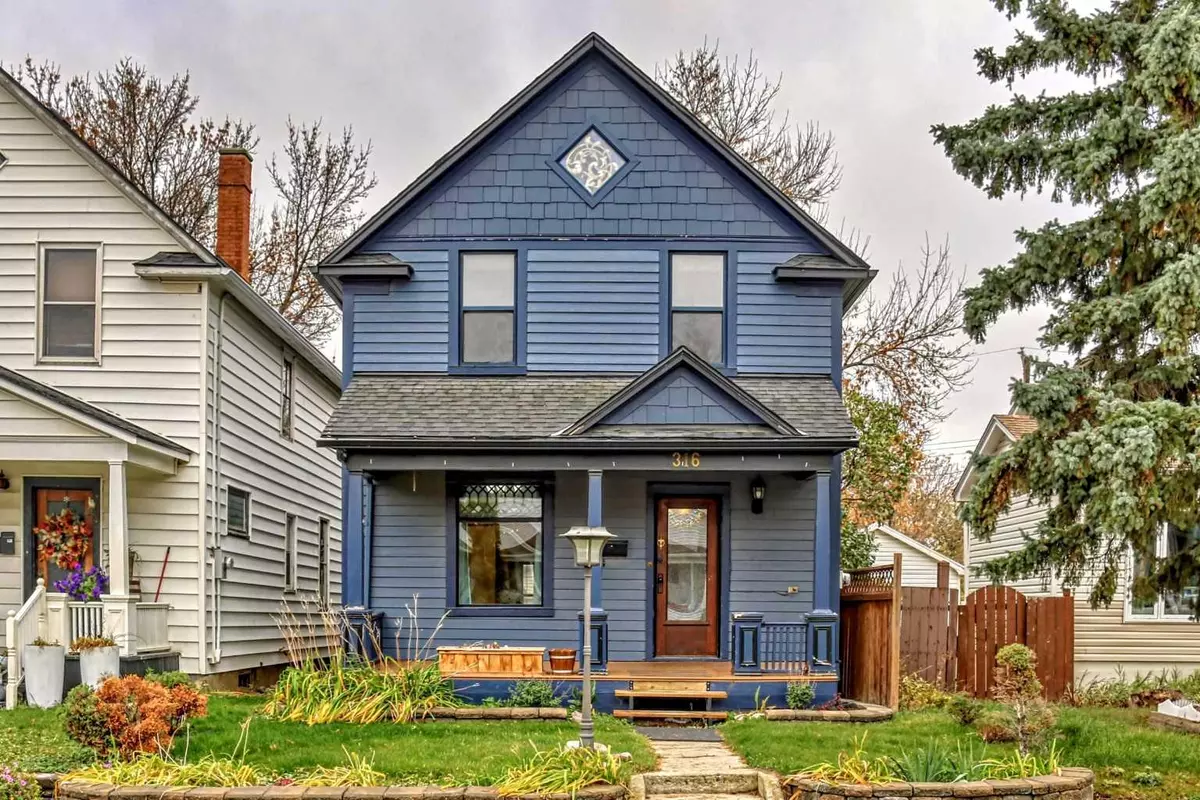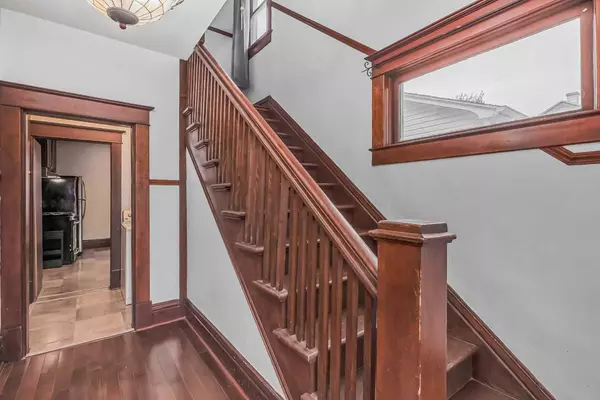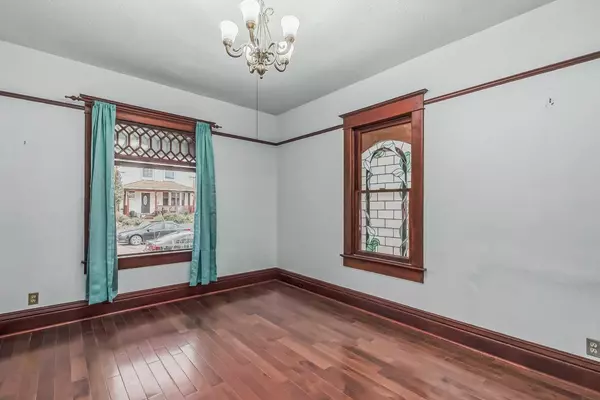$255,000
$250,000
2.0%For more information regarding the value of a property, please contact us for a free consultation.
316 7 AVE S Lethbridge, AB T1J 1H7
3 Beds
1 Bath
1,335 SqFt
Key Details
Sold Price $255,000
Property Type Single Family Home
Sub Type Detached
Listing Status Sold
Purchase Type For Sale
Square Footage 1,335 sqft
Price per Sqft $191
Subdivision London Road
MLS® Listing ID A2089219
Sold Date 01/17/24
Style 2 Storey
Bedrooms 3
Full Baths 1
Originating Board Central Alberta
Year Built 1912
Annual Tax Amount $2,608
Tax Year 2023
Lot Size 2,742 Sqft
Acres 0.06
Property Description
Visit REALTOR website for additional information. Step into a timeless oasis of vintage allure and contemporary comfort. This captivating 1912 Eaton home in the heart of the London
Road district blends classic elegance with modern amenities, creating a harmonious living space. With three bedrooms, one bathroom,
and a multitude of captivating features, this property tells a story of history, craftsmanship, and impeccable design. Some upgrades
include an insulation wrap and Hardi-board siding, a 100 amp electric service and a modern kitchen.
Location
State AB
County Lethbridge
Zoning R-L(L)
Direction N
Rooms
Basement Partial, Unfinished
Interior
Interior Features Chandelier, French Door, High Ceilings, Laminate Counters
Heating Forced Air
Cooling Central Air
Flooring Hardwood, Vinyl
Appliance Built-In Electric Range, Central Air Conditioner, Dishwasher, Dryer, Freezer, Gas Range, Gas Water Heater, Microwave, Refrigerator, Washer/Dryer
Laundry In Hall, Main Level
Exterior
Garage None
Garage Description None
Fence Fenced
Community Features Park, Playground, Sidewalks
Roof Type Asphalt Shingle
Porch Deck, Front Porch
Lot Frontage 25.0
Building
Lot Description Back Lane, Back Yard, City Lot, Front Yard, Lawn, Landscaped, Private, Rectangular Lot, Treed
Foundation Poured Concrete
Architectural Style 2 Storey
Level or Stories Two
Structure Type Composite Siding,Wood Frame
Others
Restrictions None Known
Tax ID 83393131
Ownership Private
Read Less
Want to know what your home might be worth? Contact us for a FREE valuation!

Our team is ready to help you sell your home for the highest possible price ASAP







