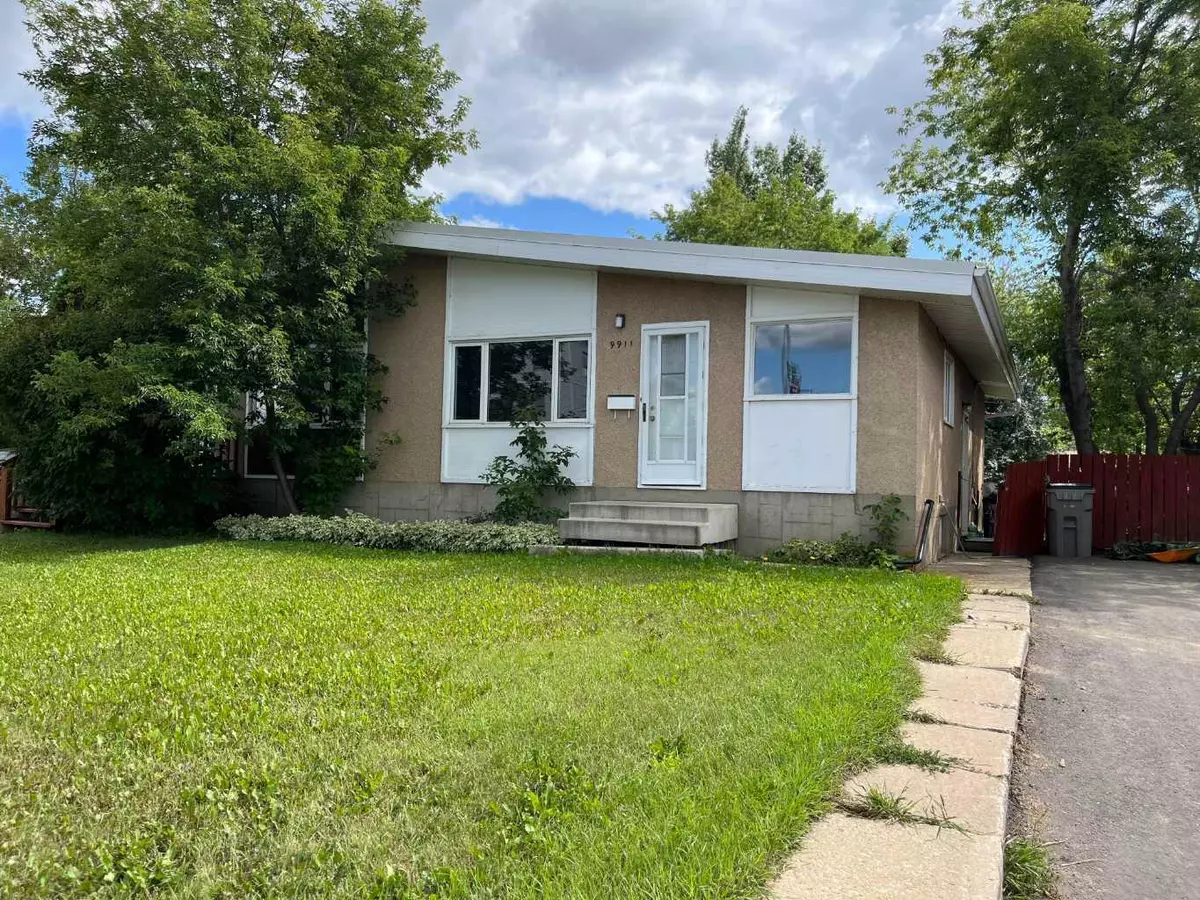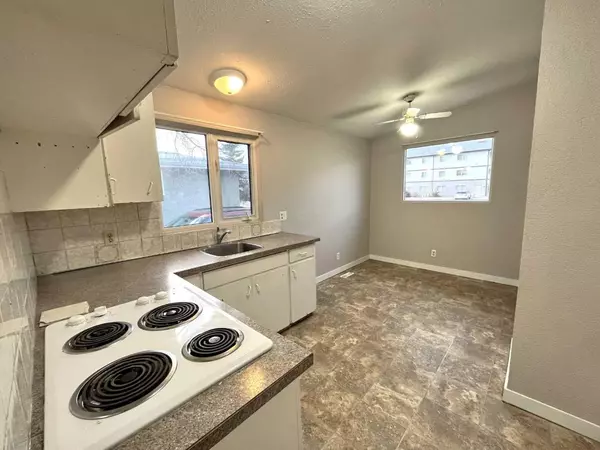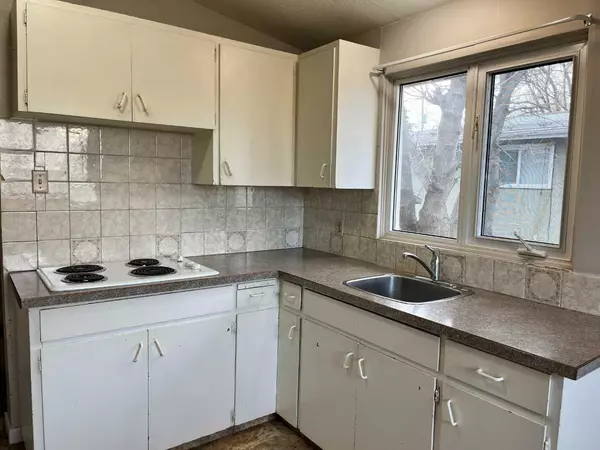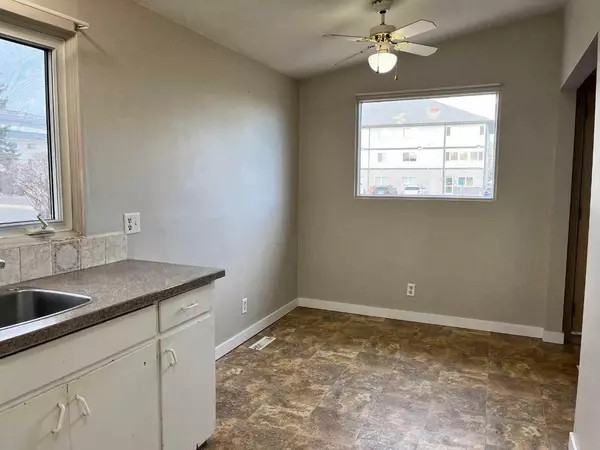$150,000
$157,500
4.8%For more information regarding the value of a property, please contact us for a free consultation.
9911 92 AVE Grande Prairie, AB T8V 0H7
2 Beds
2 Baths
864 SqFt
Key Details
Sold Price $150,000
Property Type Single Family Home
Sub Type Semi Detached (Half Duplex)
Listing Status Sold
Purchase Type For Sale
Square Footage 864 sqft
Price per Sqft $173
Subdivision Highland Park
MLS® Listing ID A2019462
Sold Date 01/15/24
Style Bungalow,Side by Side
Bedrooms 2
Full Baths 2
Originating Board Grande Prairie
Year Built 1962
Annual Tax Amount $1,843
Tax Year 2022
Lot Size 4,456 Sqft
Acres 0.1
Lot Dimensions 36 x 124
Property Sub-Type Semi Detached (Half Duplex)
Property Description
NEW LOW PRICE - IMMEDIATE POSSESSION - Take a look at this very affordable semi-detached home in an excellent location in Highland Park subdivision that is very close to schools, shopping, bus stops, and recreation. This is a duplex that offers 2 bedrooms on the main floor along with a 4 pc. bathroom. There is another bedroom (needs flooring) in the basement with a 3 pc. bathroom. The main floor has a good size kitchen and dining area. The living room is large with newer carpet and high vaulted ceilings. The basement is mostly open (unfinished) except for the bedroom and 3 pc. bathroom. There is a good size utility room with the laundry. The furnace has been replaced as well as the hot water tank. The backyard here is quite large and is fully fenced, and south facing. Move in Ready Now!
Location
State AB
County Grande Prairie
Zoning RG
Direction N
Rooms
Basement Full, Partially Finished
Interior
Interior Features Ceiling Fan(s), High Ceilings
Heating Forced Air, Natural Gas
Cooling None
Flooring Carpet, Linoleum
Appliance Refrigerator, Stove(s), Washer/Dryer
Laundry In Basement
Exterior
Parking Features Driveway, Parking Pad
Garage Description Driveway, Parking Pad
Fence Fenced
Community Features Park, Playground, Schools Nearby, Shopping Nearby, Sidewalks, Street Lights, Tennis Court(s)
Utilities Available Cable Available, Electricity Connected, Natural Gas Connected, Garbage Collection, Heating Paid For, Phone Available, Sewer Connected, Water Connected
Roof Type Asphalt Shingle
Porch None
Lot Frontage 36.0
Exposure N
Total Parking Spaces 2
Building
Lot Description Back Yard
Foundation Poured Concrete
Sewer Public Sewer
Water Public
Architectural Style Bungalow, Side by Side
Level or Stories One
Structure Type Wood Frame
Others
Restrictions None Known
Tax ID 75876452
Ownership Private
Read Less
Want to know what your home might be worth? Contact us for a FREE valuation!

Our team is ready to help you sell your home for the highest possible price ASAP






