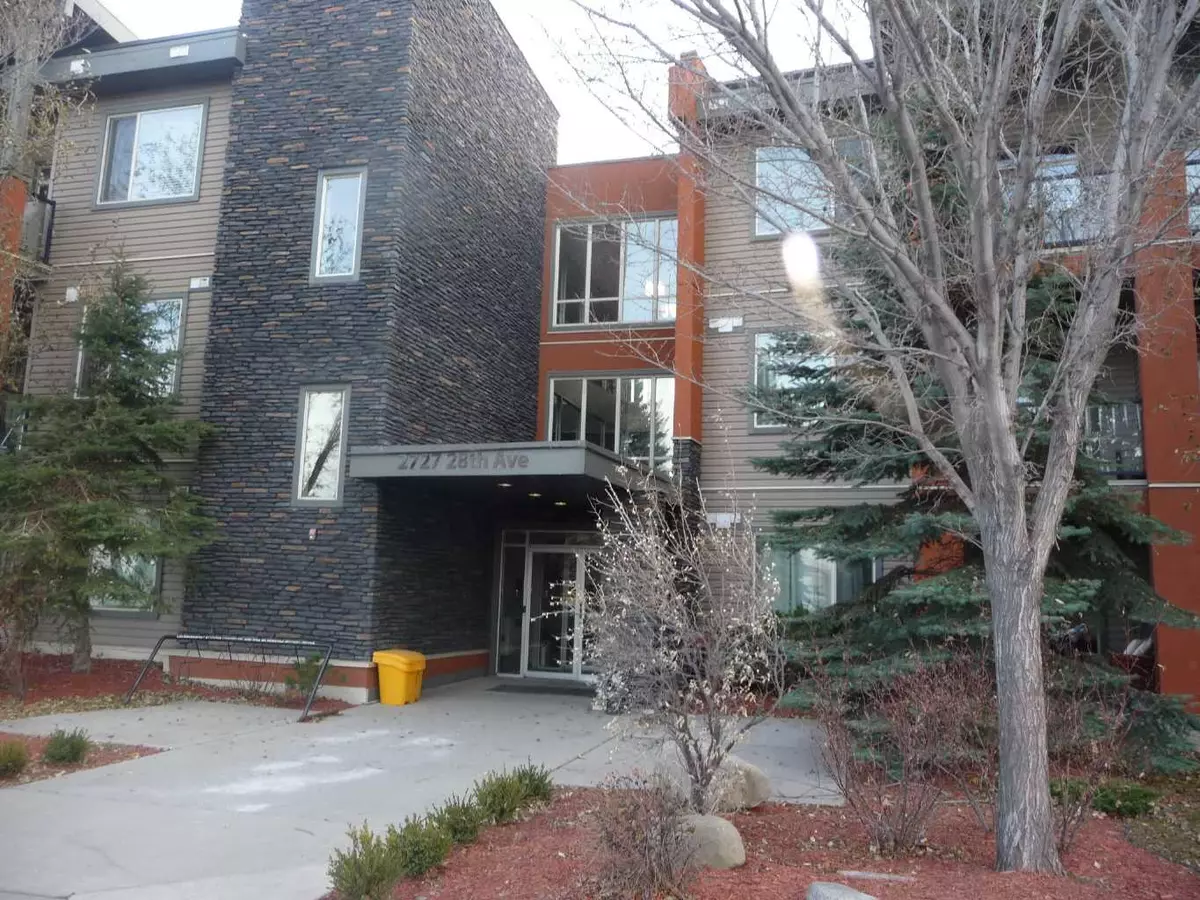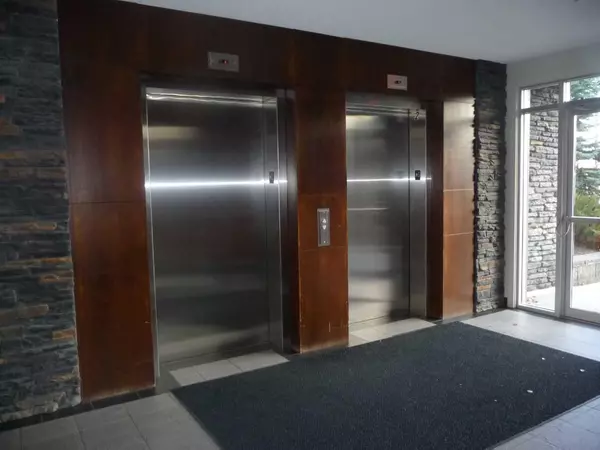$260,000
$275,000
5.5%For more information regarding the value of a property, please contact us for a free consultation.
2727 28 AVE SE #223 Calgary, AB T2B0L4
2 Beds
2 Baths
835 SqFt
Key Details
Sold Price $260,000
Property Type Condo
Sub Type Apartment
Listing Status Sold
Purchase Type For Sale
Square Footage 835 sqft
Price per Sqft $311
Subdivision Dover
MLS® Listing ID A2093113
Sold Date 01/15/24
Style Apartment
Bedrooms 2
Full Baths 2
Condo Fees $509/mo
Originating Board Calgary
Year Built 2009
Annual Tax Amount $1,324
Tax Year 2023
Property Description
What an amazing location looking out to the openness and quietness of the park. There are walking trails, bike paths, benches and downtown City views only meters away. Wonderful oversized additional windows create natural daylight in this space you will want to call home. This corner unit features 2 bedrooms (the primary with walk-in closet), 2 full baths, granite kitchen counter tops, rich dark wood cabinets, stainless steel appliances and cork flooring. As you walk in, you will be impressed with the built-in tech area and the open plan. The balcony is ideal for your patio furniture with lots of room for the BBQ. And there is a natural gas hook up. The in-suite laundry is complete with a washer and dryer. The Ascent is a beautiful complex with professionally maintained gardens and a gazebo. Check out the stunning Holiday decor. The titled underground parking is HEATED and secured and there is tons of VISITOR PARKING. (So nice to have, so hard to find). This is truly a turn-key unit, including all furniture (see list in Supplements)
Location
State AB
County Calgary
Area Cal Zone E
Zoning DC (pre 1P2007)
Direction S
Rooms
Basement See Remarks
Interior
Interior Features Breakfast Bar, Granite Counters, Open Floorplan, Storage, Vinyl Windows, Walk-In Closet(s)
Heating Baseboard, Hot Water, Natural Gas
Cooling None
Flooring Carpet, Ceramic Tile, Cork
Appliance Dishwasher, Electric Stove, Microwave Hood Fan, Refrigerator, See Remarks, Washer/Dryer, Window Coverings
Laundry In Unit, See Remarks
Exterior
Garage Enclosed, Heated Garage, Secured, Titled, Underground
Garage Spaces 1.0
Garage Description Enclosed, Heated Garage, Secured, Titled, Underground
Community Features Park, Sidewalks, Street Lights, Walking/Bike Paths
Amenities Available Elevator(s), Park, Secured Parking, Visitor Parking
Porch Balcony(s)
Exposure E,S
Total Parking Spaces 1
Building
Story 3
Foundation Poured Concrete
Architectural Style Apartment
Level or Stories Single Level Unit
Structure Type Stone,Stucco,Vinyl Siding,Wood Frame
Others
HOA Fee Include Common Area Maintenance,Heat,Insurance,Professional Management,Reserve Fund Contributions,Sewer,Snow Removal,Water
Restrictions Pet Restrictions or Board approval Required
Ownership Estate Trust,Probate
Pets Description Restrictions
Read Less
Want to know what your home might be worth? Contact us for a FREE valuation!

Our team is ready to help you sell your home for the highest possible price ASAP







