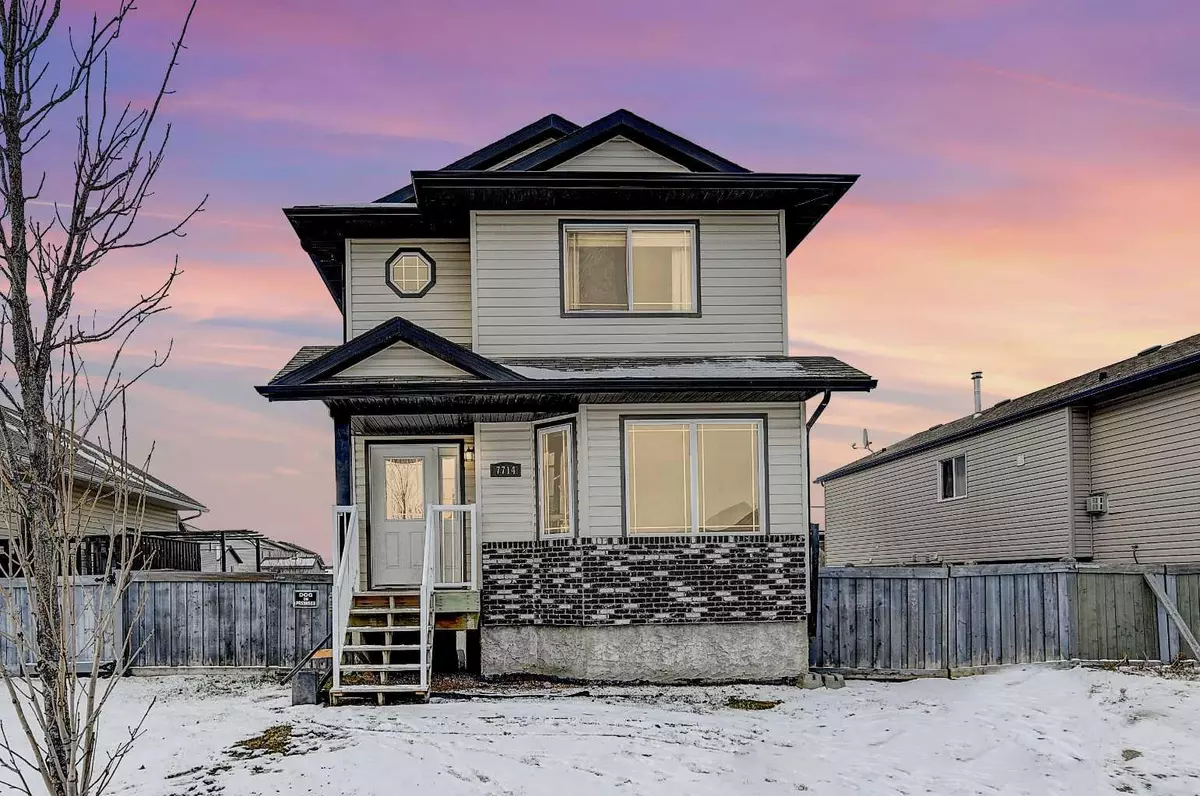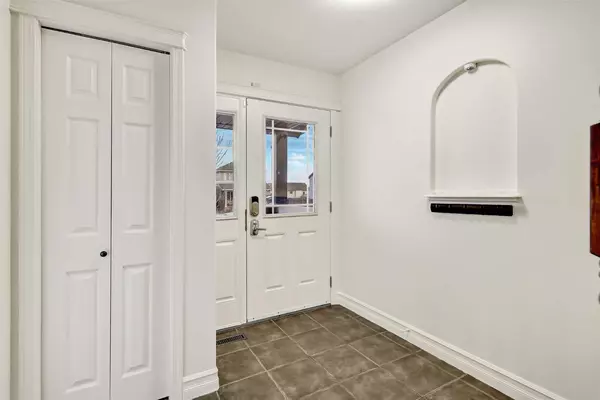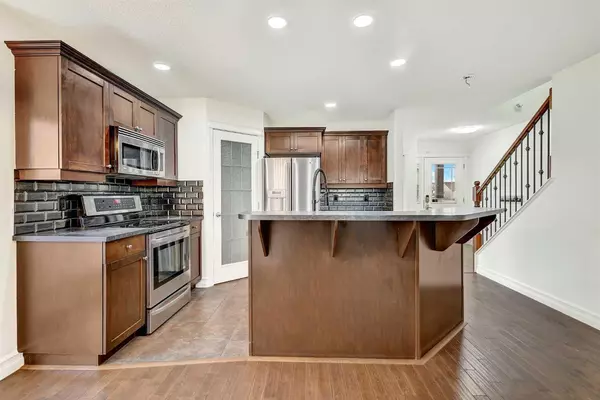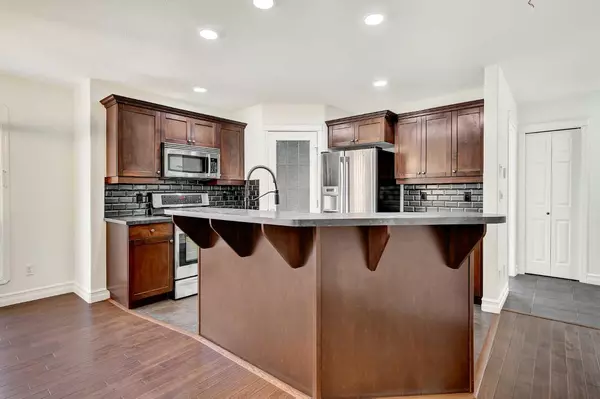$317,450
$328,500
3.4%For more information regarding the value of a property, please contact us for a free consultation.
7714 Westpointe Drive Grande Prairie, AB T8W 2V1
4 Beds
3 Baths
1,522 SqFt
Key Details
Sold Price $317,450
Property Type Single Family Home
Sub Type Detached
Listing Status Sold
Purchase Type For Sale
Square Footage 1,522 sqft
Price per Sqft $208
Subdivision Westpointe
MLS® Listing ID A2093545
Sold Date 01/15/24
Style 2 Storey
Bedrooms 4
Full Baths 2
Half Baths 1
Originating Board Grande Prairie
Year Built 2005
Annual Tax Amount $3,862
Tax Year 2023
Lot Size 5,227 Sqft
Acres 0.12
Property Sub-Type Detached
Property Description
Step inside this remarkable 2-story starter home nestled in the heart of Westpointe. As you enter, notice the fresh professional paint job and professional cleaning. The main floor unfolds into an open-concept kitchen, dining, and living room space. The kitchen features a spacious pantry, an island with an eat-up bar and a stylish black farmers sink, modern stainless steel appliances, and an eye-catching black backsplash that adds a touch of sophistication. Adjacent to the kitchen is the dining area, seamlessly connected to the spacious living room. A cozy gas fireplace anchors the living space, creating a perfect spot for relaxation. Just off the living room is a convenient half-bath and access to the backyard oasis, complete with a generous firepit area, a shed, and a two-tier deck for outdoor enjoyment.
Experience enhanced privacy, thanks to the rear easement that provides a buffer between you and your neighbors. As we move back inside, you'll find a versatile bedroom on the main floor, perfect for use as an office if you don't need the extra bedroom space. Moving upstairs, discover the master bedroom, boasting a walk-in closet and a private 3pc ensuite with luxurious glossy tile. Two additional bedrooms, separated by a Jack-and-Jill bathroom, complete the upper level. Enjoy the added luxury of upstairs laundry, providing the utmost convenience for your daily routines. The unfurnished basement, with a framed-in bedroom, awaits your personal touch and creative transformation. We can't forget the added bonus of RV parking and hot water on demand! This home is thoughtfully designed, and in the perfect location; within a very short distance of schools, churches, the Eastlink Centre, and more! This is a perfect space for your family to thrive.
Location
State AB
County Grande Prairie
Zoning RS
Direction NE
Rooms
Other Rooms 1
Basement Full, Partially Finished
Interior
Interior Features Closet Organizers, Kitchen Island, Open Floorplan, Pantry, Walk-In Closet(s)
Heating Fireplace(s), Forced Air, Natural Gas
Cooling None
Flooring Carpet, Hardwood, Tile
Fireplaces Number 1
Fireplaces Type Gas
Appliance Dishwasher, Refrigerator, Stove(s), Washer/Dryer, Window Coverings
Laundry Upper Level
Exterior
Parking Features Parking Pad
Garage Description Parking Pad
Fence Fenced
Community Features Park, Playground, Schools Nearby, Shopping Nearby, Sidewalks, Street Lights, Walking/Bike Paths
Roof Type Asphalt Shingle
Porch Deck
Lot Frontage 44.29
Total Parking Spaces 2
Building
Lot Description Landscaped
Foundation Poured Concrete
Architectural Style 2 Storey
Level or Stories Two
Structure Type Vinyl Siding
Others
Restrictions None Known
Tax ID 83547501
Ownership Joint Venture
Read Less
Want to know what your home might be worth? Contact us for a FREE valuation!

Our team is ready to help you sell your home for the highest possible price ASAP






