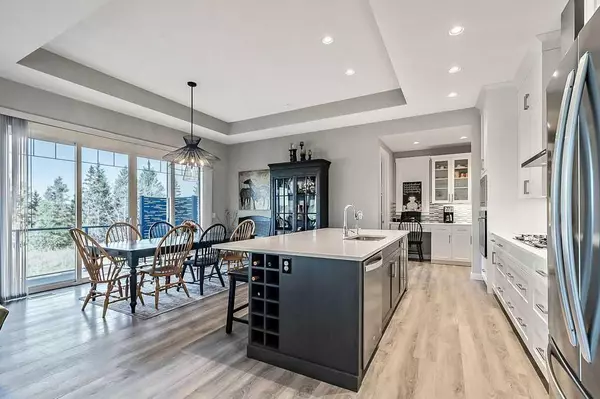$1,150,000
$1,179,000
2.5%For more information regarding the value of a property, please contact us for a free consultation.
17 Banded Peak VW Okotoks, AB T1S 5P7
3 Beds
3 Baths
1,568 SqFt
Key Details
Sold Price $1,150,000
Property Type Single Family Home
Sub Type Detached
Listing Status Sold
Purchase Type For Sale
Square Footage 1,568 sqft
Price per Sqft $733
Subdivision Mountainview
MLS® Listing ID A2092820
Sold Date 01/14/24
Style Bungalow
Bedrooms 3
Full Baths 2
Half Baths 1
Originating Board Calgary
Year Built 2020
Annual Tax Amount $7,386
Tax Year 2023
Lot Size 6,295 Sqft
Acres 0.14
Property Description
AMAZING describes this STUNNING walk-out bungalow featuring UNSURPASSED MOUNTAIN VIEWS and RIVER VALLEY VIEWS. Prepare to be wowed as you enter into the glorious open-concept home with a DREAM, GOURMET kitchen BOASTING floor to ceiling white stylish cabinetry, granite countertops,butler style pantry and all stainless appliances. High ceilings with a unique tray ceiling over the dining area add to the ambiance of this home. Enjoy your evenings on the oversized deck with a screened- in sunroom viewing those breathtaking views. Warm and inviting great room features huge windows overlooking those views. The wonderful primary bedroom can accommodate your king sized furniture and features an exquisite 5 piece spa-like ensuite, plus a huge walk-in closet. Turned open stairwell leads down into the fabulous family room, games area which offers a beautifully completed wet bar area loaded with large windows for natural light and glass sliding door leading out to a concrete patio area . There are two additional bedrooms, ideal for children or guests plus another full bath.SUPERBLY professionally low maintenance landscaping and fully fenced. Triple attached garage, insulated, drywalled and painted.This wonderful home and outstanding location are sure to please.
Location
State AB
County Foothills County
Zoning TN
Direction E
Rooms
Basement Finished, Full
Interior
Interior Features Central Vacuum, Granite Counters, High Ceilings, Open Floorplan, Walk-In Closet(s), Wet Bar
Heating Fireplace(s), Forced Air, Natural Gas
Cooling Central Air
Flooring Carpet, Ceramic Tile, Vinyl Plank
Fireplaces Number 2
Fireplaces Type Family Room, Gas, Great Room, Mantle, Tile
Appliance Built-In Oven, Central Air Conditioner, Dishwasher, Gas Cooktop, Microwave, Refrigerator, Washer/Dryer, Water Conditioner, Window Coverings
Laundry Laundry Room, Main Level
Exterior
Parking Features Aggregate, Triple Garage Attached
Garage Spaces 3.0
Garage Description Aggregate, Triple Garage Attached
Fence Fenced
Community Features Schools Nearby, Shopping Nearby, Sidewalks, Street Lights
Roof Type Asphalt Shingle
Porch Deck, Enclosed
Lot Frontage 42.16
Exposure E
Total Parking Spaces 3
Building
Lot Description Environmental Reserve, Low Maintenance Landscape, Views
Foundation Poured Concrete
Architectural Style Bungalow
Level or Stories One
Structure Type Mixed,Wood Frame
Others
Restrictions None Known
Tax ID 84557822
Ownership Private
Read Less
Want to know what your home might be worth? Contact us for a FREE valuation!

Our team is ready to help you sell your home for the highest possible price ASAP







