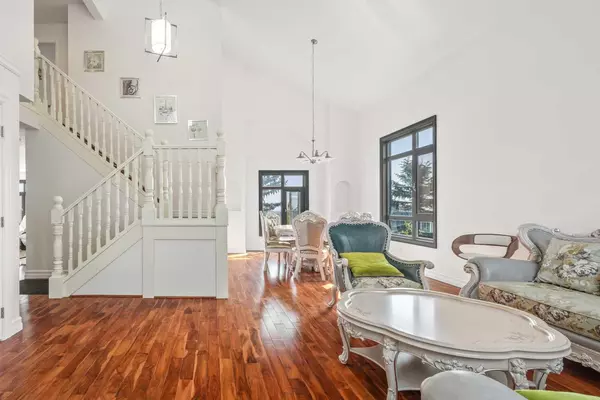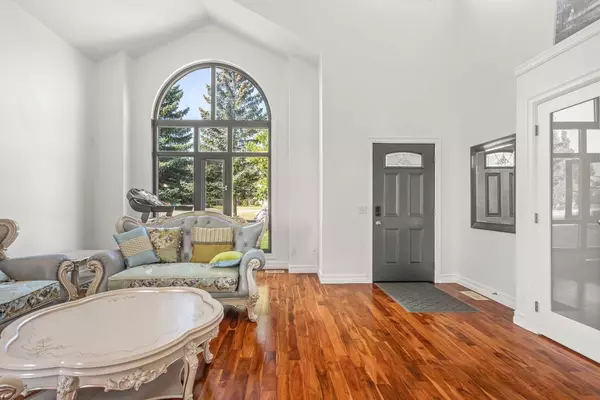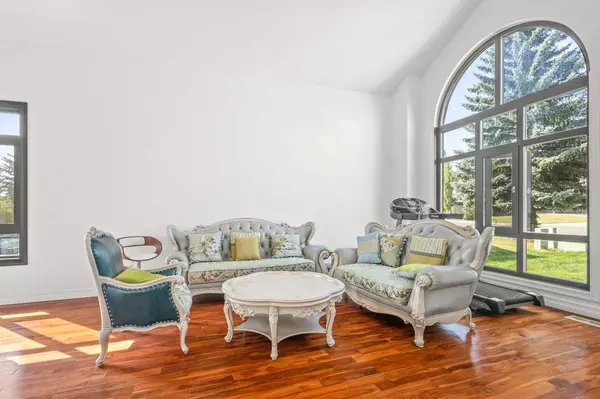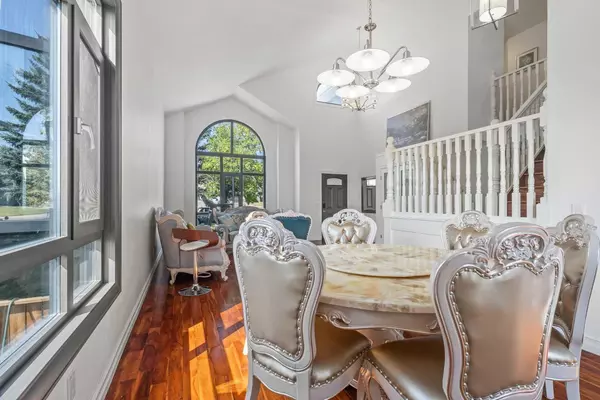$1,080,000
$1,085,000
0.5%For more information regarding the value of a property, please contact us for a free consultation.
2908 Signal Hill DR SW Calgary, AB T3H 2V1
6 Beds
4 Baths
2,456 SqFt
Key Details
Sold Price $1,080,000
Property Type Single Family Home
Sub Type Detached
Listing Status Sold
Purchase Type For Sale
Square Footage 2,456 sqft
Price per Sqft $439
Subdivision Signal Hill
MLS® Listing ID A2077635
Sold Date 01/12/24
Style 2 Storey
Bedrooms 6
Full Baths 3
Half Baths 1
Originating Board Calgary
Year Built 1990
Annual Tax Amount $4,935
Tax Year 2023
Lot Size 6,081 Sqft
Acres 0.14
Property Description
FULLY RENOVATION! A single family house here in upper SIGNAL HILL, one of the most beautiful community in West Calgary. 2450sq interior space with an extra 1200sq walkout basement, comes with totally 6 bedrooms, 3 living area and double car garage. The seller has fully renovated the house, which include new roof, all new windows, new aluminum deck, hard wood floor, new water pipe and air conditioner, not to mentioned there are new kitchen, bathrooms, etc, waiting for you to explore. The house locates near the school zone, LRT station and many retails/stores, 15 mins drive to downtown, excellent choice for families.
Location
State AB
County Calgary
Area Cal Zone W
Zoning R-C1
Direction W
Rooms
Basement Finished, Walk-Out To Grade
Interior
Interior Features High Ceilings, Kitchen Island, No Animal Home, No Smoking Home
Heating Forced Air, Natural Gas
Cooling Central Air
Flooring Hardwood, Tile
Appliance Dishwasher, Gas Range, Range Hood, Refrigerator, Washer/Dryer
Laundry Upper Level
Exterior
Garage Double Garage Attached
Garage Spaces 2.0
Garage Description Double Garage Attached
Fence Fenced
Community Features Park, Playground, Schools Nearby
Roof Type Asphalt Shingle
Porch Deck, Patio
Lot Frontage 53.22
Total Parking Spaces 4
Building
Lot Description Other
Foundation Poured Concrete
Architectural Style 2 Storey
Level or Stories Two
Structure Type Wood Frame
Others
Restrictions Restrictive Covenant-Building Design/Size,Utility Right Of Way
Tax ID 83173229
Ownership Private
Read Less
Want to know what your home might be worth? Contact us for a FREE valuation!

Our team is ready to help you sell your home for the highest possible price ASAP







