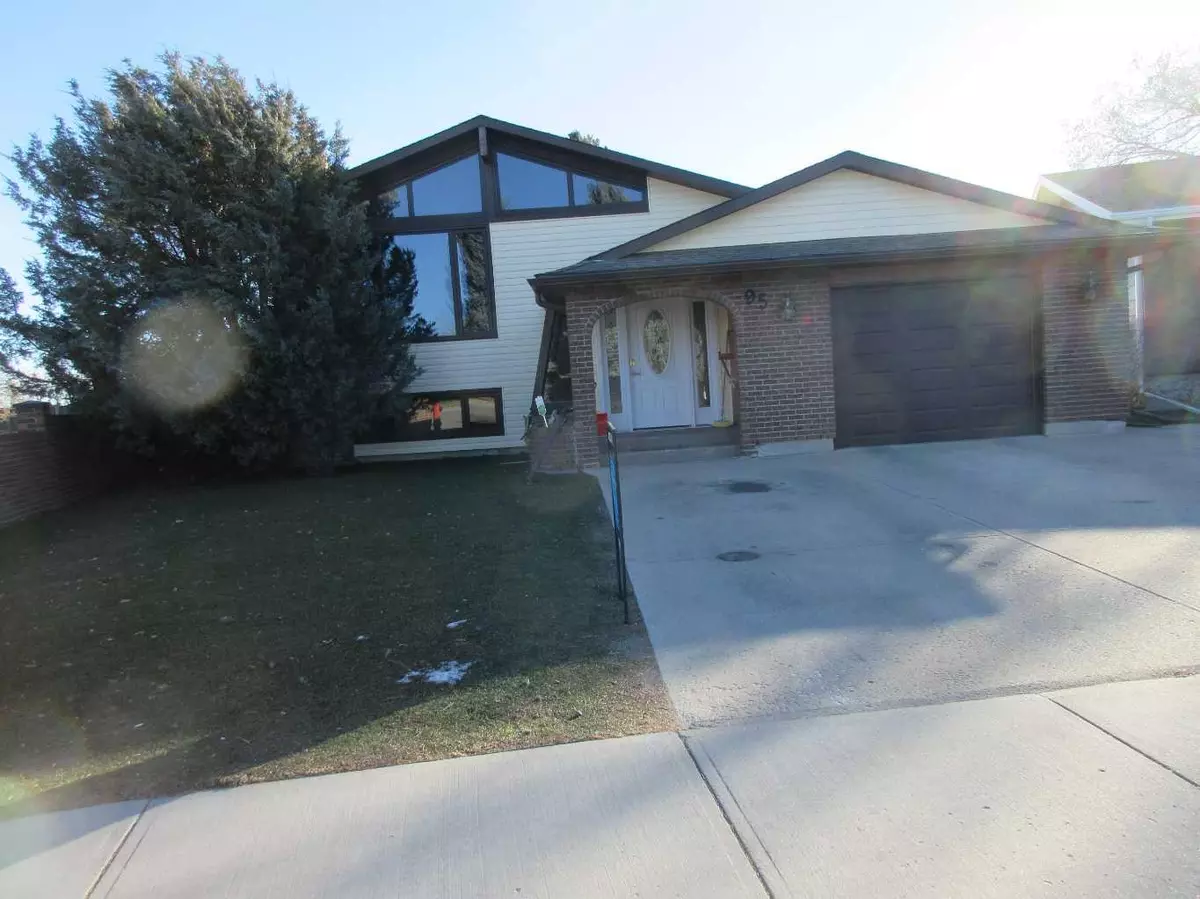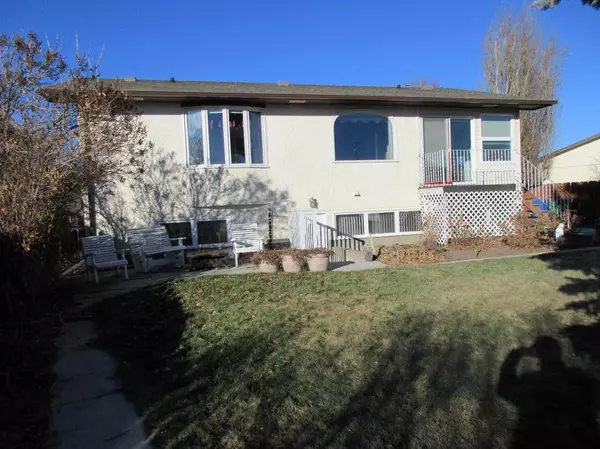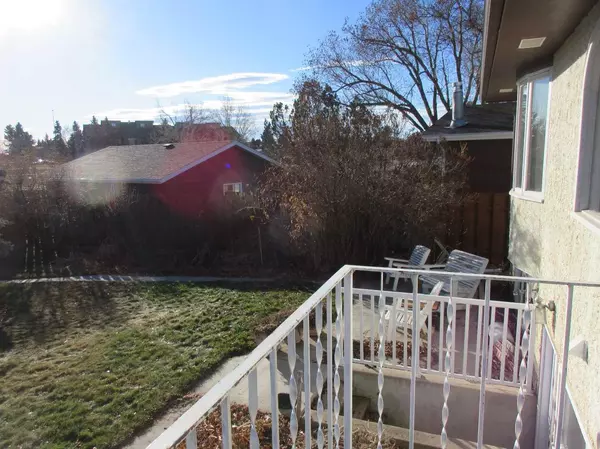$425,000
$439,900
3.4%For more information regarding the value of a property, please contact us for a free consultation.
95 ELM CRES S Lethbridge, AB T1K 4W8
4 Beds
3 Baths
1,353 SqFt
Key Details
Sold Price $425,000
Property Type Single Family Home
Sub Type Detached
Listing Status Sold
Purchase Type For Sale
Square Footage 1,353 sqft
Price per Sqft $314
Subdivision Redwood
MLS® Listing ID A2098425
Sold Date 01/09/24
Style Bi-Level
Bedrooms 4
Full Baths 3
Originating Board Lethbridge and District
Year Built 1978
Annual Tax Amount $4,367
Tax Year 2023
Lot Size 9,868 Sqft
Acres 0.23
Lot Dimensions 45X174X21X67X26X106
Property Description
Come and check out this 1353 sq. ft. bi-level which includes a single attached garage that is up for sale for the first time in over 18 years. This home is located in the very desirable REDWOOD subdivision in south east of Lethbridge. As you walk up to this home you will see the front area of the lot has turf which reduces maintenance for this space . The front entrance was enhanced years ago providing lots of room when you enter the home to remove footwear and get out of the elements. You will notice the spacious attached garage, 22' x 16', with an in-house entrance. This garage has room for a midsize vehicle and ample shelving for storage. This home has many nice features that include a spacious master bedroom with a large closet and 3-piece en-suite. The 2nd bedroom on the main floor has been used as an office with counters added that can be removed if bedroom space is needed. The Kitchen area has tons of counter space, pull outs in some of the cupboards and the dining area can seat a table of up to 12 people. The living room is inviting with vaulted ceilings and lots of room for guests. The deck was closed in becoming a 3 season room that current ownership uses year round. (the closed in deck is not included in the square footage of the home) In the basement is a large family room with a fireplace for those cool winter nights, two more good sized bedrooms, a 4-piece bathroom, a sewing room and a walk up to the back yard. The exterior of the home is almost maintenance free with vinyl siding, brick and stucco. The roof was redone 6 years ago. The back yard is nicely landscaped with grass / plants / trees and is watered with underground sprinklers. The yard is fenced in with large well built gates and the ability to store a 5th wheel. There is a concrete pad for barbecues and a shed attached to the East side of the home. You will also see the 28' x 15'8"' detached garage that is insulated and has shelving to organize your tools/power equipment and lots of area to work on projects and keep your vehicle out of the weather. This is a good sized home with lots of storage that has been well taken care of in a desirable location in Lethbridge. Call your favorite real estate agent and come see this beautiful home.
Location
State AB
County Lethbridge
Zoning Low Density Res
Direction N
Rooms
Basement Finished, Full
Interior
Interior Features Central Vacuum, No Smoking Home, Vaulted Ceiling(s)
Heating Forced Air, Natural Gas
Cooling None
Flooring Carpet, Ceramic Tile, Linoleum
Fireplaces Number 1
Fireplaces Type Brick Facing, Family Room, Gas
Appliance Dishwasher, Electric Range, Microwave Hood Fan, Refrigerator, Washer/Dryer
Laundry In Basement
Exterior
Garage Concrete Driveway, Garage Faces Front, Off Street, Single Garage Attached, Single Garage Detached
Garage Spaces 2.0
Garage Description Concrete Driveway, Garage Faces Front, Off Street, Single Garage Attached, Single Garage Detached
Fence Fenced
Community Features None
Roof Type Asphalt Shingle
Porch None
Lot Frontage 45.14
Exposure N
Total Parking Spaces 2
Building
Lot Description Back Yard, Lawn, Garden, No Neighbours Behind, Irregular Lot, Landscaped
Foundation Poured Concrete
Architectural Style Bi-Level
Level or Stories Bi-Level
Structure Type Brick,Stucco,Vinyl Siding
Others
Restrictions None Known
Tax ID 83400141
Ownership Private
Read Less
Want to know what your home might be worth? Contact us for a FREE valuation!

Our team is ready to help you sell your home for the highest possible price ASAP







