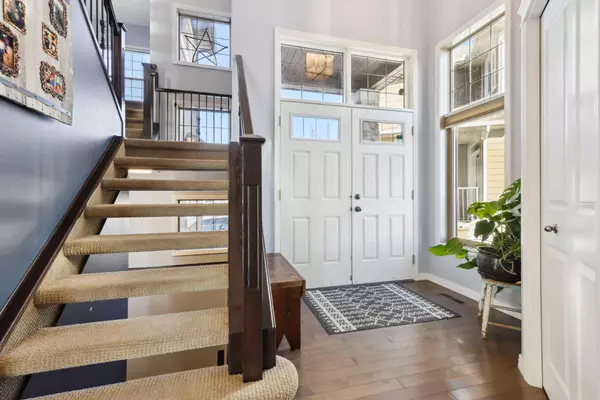$919,500
$929,900
1.1%For more information regarding the value of a property, please contact us for a free consultation.
41 Ranchers CRES Okotoks, AB T1S 0K5
4 Beds
4 Baths
2,439 SqFt
Key Details
Sold Price $919,500
Property Type Single Family Home
Sub Type Detached
Listing Status Sold
Purchase Type For Sale
Square Footage 2,439 sqft
Price per Sqft $376
Subdivision Air Ranch
MLS® Listing ID A2092189
Sold Date 01/08/24
Style 2 Storey
Bedrooms 4
Full Baths 3
Half Baths 1
Condo Fees $90
Originating Board Calgary
Year Built 2013
Annual Tax Amount $5,809
Tax Year 2023
Lot Size 8,508 Sqft
Acres 0.2
Property Description
First time on the market! – Original owners. Welcome to luxury living in the prestigious Air Ranch neighborhood of Okotoks! This stunning two-storey home, situated in one of the most sought-after communities, offers a perfect blend of functionality, location, and natural beauty. As you enter, the warm hardwood floors guide you through the open concept main floor, creating a welcoming ambiance. A dedicated main-floor office with frosted french doors is perfect for those who work or study from home. The heart of this home lies in the spacious kitchen, featuring warm cabinetry that reaches to the ceilings, a large island to gather around with granite countertops, induction cooktop and wall oven make hosting a breeze, and a convenient walkthrough pantry with built-in shelving. The adjacent sunny dining room offers room for your large table and access to the south-facing deck, making it an ideal spot for enjoying meals with a view or summer BBQing. The living room boasts a THREE-WAY FIREPLACE with a stone surround, creating a cozy atmosphere that complements the soaring HIGH CEILINGS and numerous windows, bathing the space in natural light and overlooks the pond behind. A well-designed mudroom with built-in lockers and a powder room completes the main floor. Ascend the OPEN-RISER stairs, and you'll find yourself in the massive bonus room, providing a versatile space for relaxation and entertainment. Down the hall awaits the sunny primary bedroom, a true retreat. The ensuite is an oasis of luxury, featuring a corner soaker tub, double vanity with extra storage tower, a walk-in shower, and a large walk-in closet with built-ins. Two additional well-sized bedrooms, a full bathroom, and a laundry room with cabinetry and a folding counter complete the upper level. The fully finished WALKOUT BASEMENT features a fourth bedroom, a full bathroom, a gym or flex room, and a massive family/games room flooded with natural light from the big windows and a cozy electric fireplace perfect for family movie nights. Step outside to the hot tub, the perfect private oasis to end your day. The TRIPLE CAR GARAGE (31’ 8” X 30’ 10”) is HEATED and has a floor drain. It's not only spacious but also functional, offering ample room for your vehicles and storage needs. One of the highlights of this property is its premium location – backing onto a serene pond and walking path. Enjoy the ultimate privacy, tranquility, and breathtaking views right from your own backyard. The yard is a large pie shape with room for the dog and kids to play. This property is the perfect family home & entertainers dream. Cozy up to the fireplace in the winter and enjoy the SOUTH FACING backyard, A/C (6 yrs) and underground sprinklers in the summer.
Location
State AB
County Foothills County
Zoning TN
Direction N
Rooms
Basement Finished, Walk-Out To Grade
Interior
Interior Features Ceiling Fan(s), Central Vacuum, Double Vanity, French Door, Granite Counters, High Ceilings, Kitchen Island, No Smoking Home, Open Floorplan, Pantry, Soaking Tub, Storage, Vinyl Windows, Walk-In Closet(s), Wired for Sound
Heating Forced Air, Natural Gas
Cooling Central Air
Flooring Carpet, Ceramic Tile, Hardwood
Fireplaces Number 2
Fireplaces Type Electric, Gas
Appliance Central Air Conditioner, Dishwasher, Dryer, Electric Oven, Garburator, Induction Cooktop, Microwave, Range Hood, Refrigerator, Washer, Water Softener, Window Coverings
Laundry Laundry Room, Upper Level
Exterior
Parking Features Triple Garage Attached
Garage Spaces 3.0
Garage Description Triple Garage Attached
Fence Fenced
Community Features Airport/Runway, Golf, Park, Playground, Schools Nearby, Shopping Nearby, Sidewalks, Street Lights, Walking/Bike Paths
Amenities Available Park
Roof Type Asphalt Shingle
Porch Deck, Patio
Lot Frontage 39.37
Total Parking Spaces 6
Building
Lot Description Back Yard, Backs on to Park/Green Space, Lawn, No Neighbours Behind, Landscaped, Level, Street Lighting, Underground Sprinklers, Pie Shaped Lot
Foundation Poured Concrete
Architectural Style 2 Storey
Level or Stories Two
Structure Type Stone,Stucco
Others
HOA Fee Include Amenities of HOA/Condo,Common Area Maintenance,Reserve Fund Contributions,Snow Removal
Restrictions Utility Right Of Way
Tax ID 84557520
Ownership Private
Pets Allowed Yes
Read Less
Want to know what your home might be worth? Contact us for a FREE valuation!

Our team is ready to help you sell your home for the highest possible price ASAP







