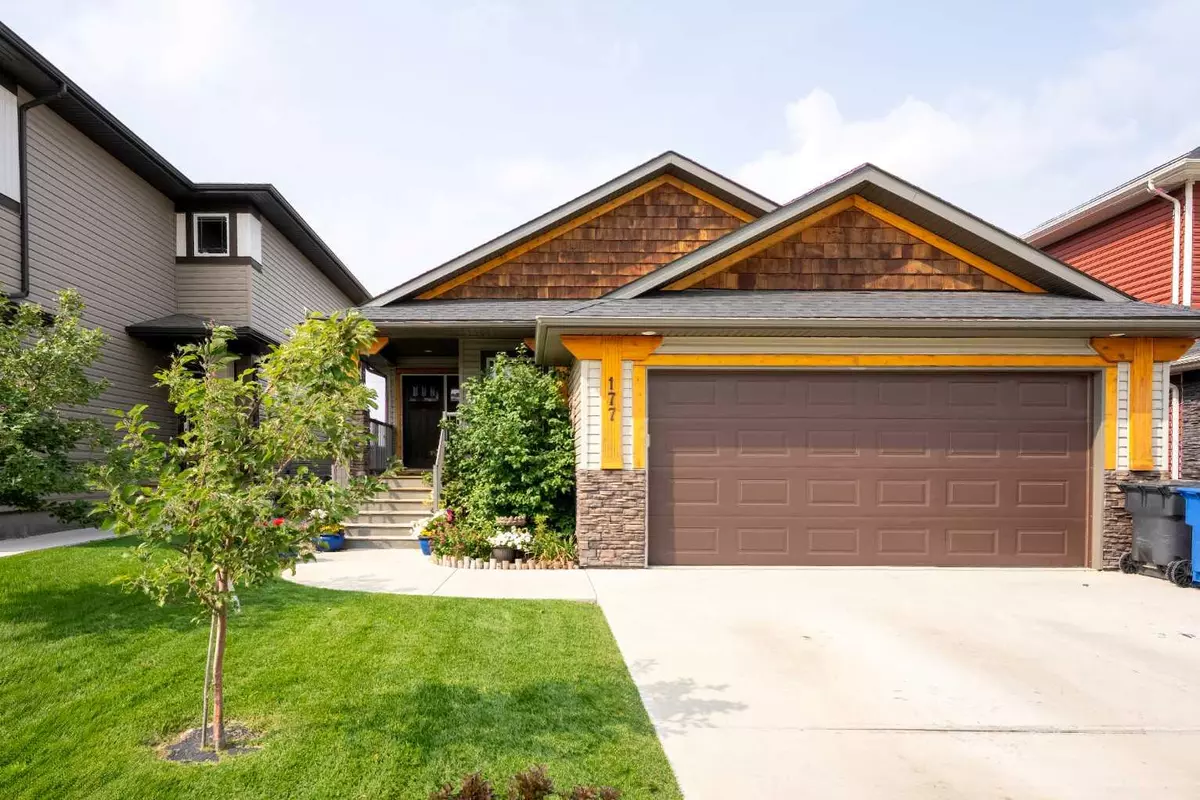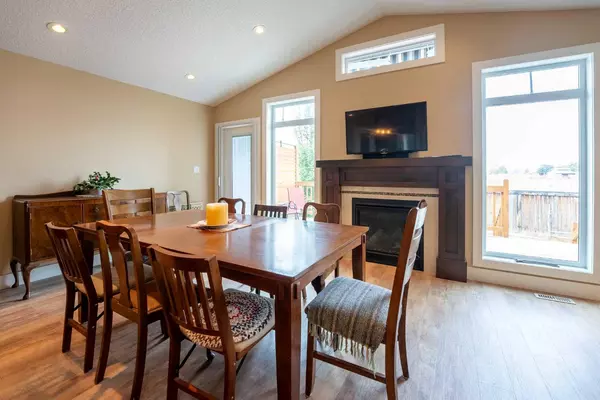$475,000
$475,000
For more information regarding the value of a property, please contact us for a free consultation.
177 Northlander BND W Lethbridge, AB T1J 5G7
3 Beds
3 Baths
1,227 SqFt
Key Details
Sold Price $475,000
Property Type Single Family Home
Sub Type Detached
Listing Status Sold
Purchase Type For Sale
Square Footage 1,227 sqft
Price per Sqft $387
Subdivision Garry Station
MLS® Listing ID A2099688
Sold Date 01/08/24
Style Bungalow
Bedrooms 3
Full Baths 3
Originating Board Lethbridge and District
Year Built 2015
Annual Tax Amount $4,928
Tax Year 2023
Lot Size 4,825 Sqft
Acres 0.11
Property Description
QUICK POSSESSION AVAILABLE!!!
This remarkable bungalow, expertly crafted by Palmer Homes includes a timeless design and modern comfort. The backyard is a true outdoor haven, featuring a deck with a retractable awning that invites you to unwind and enjoy the view in comfort. A charming gazebo provides a picturesque spot for relaxation and outdoor gatherings. Lets not forget about the fur babies as there is a dedicated dog run for them to have their own personal safe and enjoyable space to play. The master bedroom is conveniently placed on the main floor which includes a beautiful tray ceiling which adds to the architectural elegance that this place has to offer. The ensuite is a retreat in itself, boasting a soaker tub and a stand-alone shower for a spa-like experience. Not only is the master bedroom conveniently located on the main floor, so is the laundry room which is one more thing to add to the list of things that enhance the functionality of this home and catering to your everyday needs! The basement is bathed in natural light, thanks to the massive windows that create an inviting atmosphere throughout the space. The media room includes a wet bar, 90" TV and built-in speakers in the ceiling. Don't miss the chance to experience the exceptional lifestyle this property has to offer. Call your favourite realtor today to book a showing!
Location
State AB
County Lethbridge
Zoning R-L
Direction W
Rooms
Basement Finished, Full
Interior
Interior Features Bookcases, Ceiling Fan(s), High Ceilings, Kitchen Island, Open Floorplan, Pantry, Storage, Tray Ceiling(s), Walk-In Closet(s), Wet Bar
Heating Forced Air
Cooling Central Air
Flooring Vinyl Plank
Fireplaces Number 1
Fireplaces Type Gas
Appliance Dishwasher, Dryer, Garage Control(s), Microwave Hood Fan, Refrigerator, Stove(s), Washer
Laundry Laundry Room, Main Level
Exterior
Garage Double Garage Attached, Driveway
Garage Spaces 2.0
Garage Description Double Garage Attached, Driveway
Fence Fenced
Community Features Park, Playground, Schools Nearby, Shopping Nearby
Roof Type Asphalt Shingle
Porch Covered, Deck
Lot Frontage 44.0
Exposure W
Total Parking Spaces 4
Building
Lot Description Back Yard, Backs on to Park/Green Space, City Lot, Dog Run Fenced In, Front Yard, Lawn, Landscaped
Foundation Poured Concrete
Architectural Style Bungalow
Level or Stories One
Structure Type Vinyl Siding
Others
Restrictions None Known
Tax ID 83378880
Ownership Private
Read Less
Want to know what your home might be worth? Contact us for a FREE valuation!

Our team is ready to help you sell your home for the highest possible price ASAP







