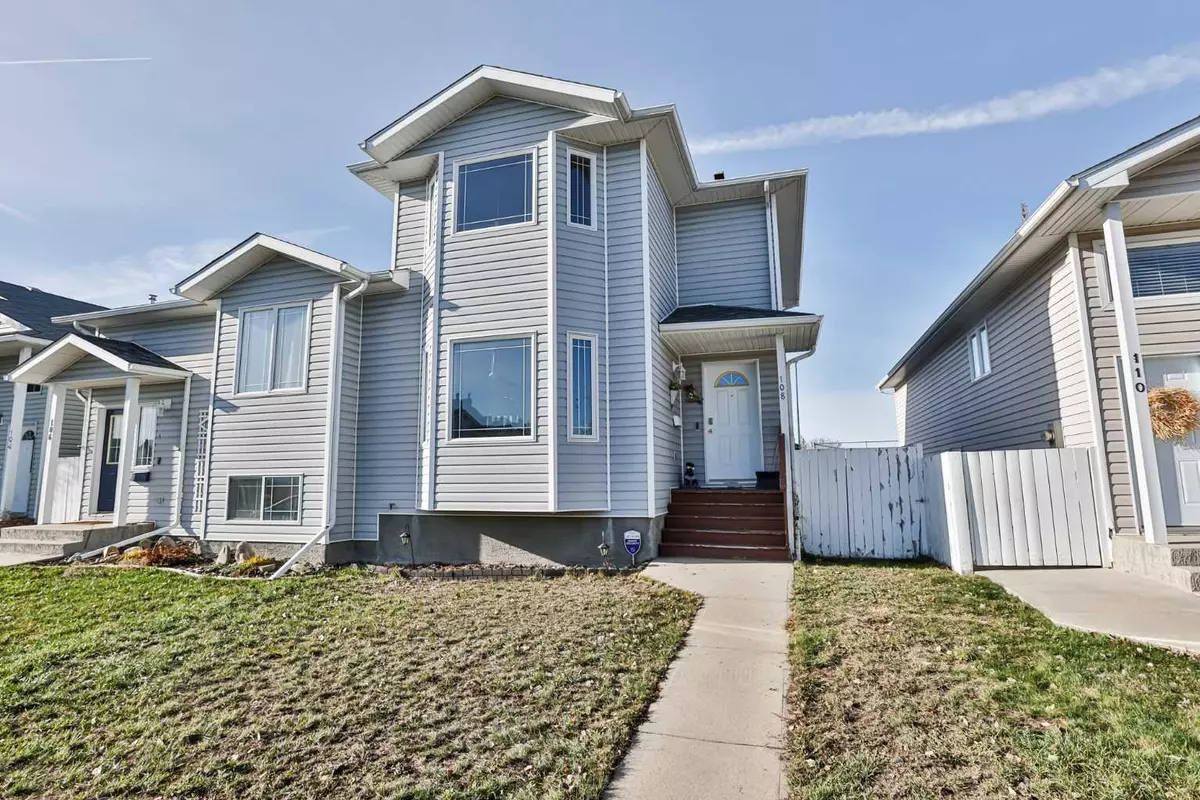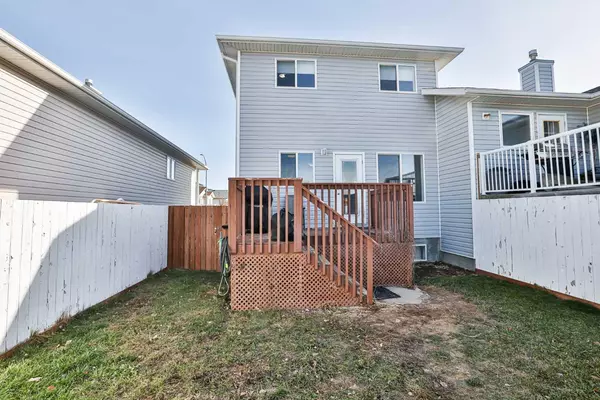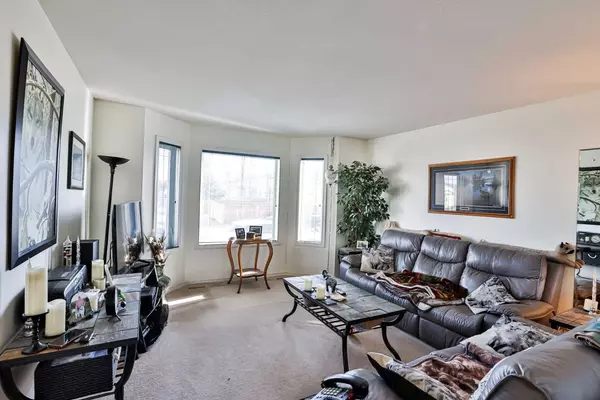$257,500
$264,000
2.5%For more information regarding the value of a property, please contact us for a free consultation.
108 St James BLVD N Lethbridge, AB T1H 6M4
3 Beds
2 Baths
1,215 SqFt
Key Details
Sold Price $257,500
Property Type Single Family Home
Sub Type Semi Detached (Half Duplex)
Listing Status Sold
Purchase Type For Sale
Square Footage 1,215 sqft
Price per Sqft $211
Subdivision St Edwards
MLS® Listing ID A2092722
Sold Date 01/06/24
Style 2 Storey,Side by Side
Bedrooms 3
Full Baths 1
Half Baths 1
Originating Board Lethbridge and District
Year Built 1999
Annual Tax Amount $2,286
Tax Year 2023
Lot Size 2,655 Sqft
Acres 0.06
Property Description
Introducing 108 Saint James Blvd., a charming and affordable two-story half duplex located in the north. This cozy home boasts a lovely bay window in the living room and the master bedroom, adding an inviting touch of natural light. Notably, the main floor features a convenient half bath, ensuring your guests don't need to go upstairs to use the four-piece bathroom.
The primary bedroom impresses with its generous size and comes complete with his and her closets, providing ample storage space. Additionally, there are two more bedrooms on the upper floor, accommodating the needs of your family or guests.
A standout feature of this property is the absence of condo fees, offering you financial flexibility. The home also includes a parking pad, ensuring convenient access for your vehicles. Furthermore, the property backs onto the school parking lot, providing a peaceful and open view.
To top it off, a new roof was installed just a year and a half ago, ensuring long-lasting durability and peace of mind. Don't miss out on this opportunity! Contact your favorite realtor today to schedule a viewing of this home.
Location
State AB
County Lethbridge
Zoning R-37
Direction E
Rooms
Basement Full, Unfinished
Interior
Interior Features Ceiling Fan(s), Laminate Counters
Heating Forced Air, Natural Gas
Cooling Central Air
Flooring Carpet, Linoleum
Appliance Central Air Conditioner, Dishwasher, Freezer, Refrigerator, Stove(s), Washer/Dryer
Laundry In Basement
Exterior
Garage Off Street, Parking Pad
Garage Description Off Street, Parking Pad
Fence Fenced
Community Features Park, Playground, Schools Nearby, Shopping Nearby, Sidewalks, Street Lights
Roof Type Asphalt Shingle
Porch Deck
Lot Frontage 27.0
Exposure E
Total Parking Spaces 3
Building
Lot Description Front Yard
Foundation Poured Concrete
Architectural Style 2 Storey, Side by Side
Level or Stories Two
Structure Type Vinyl Siding
Others
Restrictions None Known
Tax ID 83400605
Ownership Private
Read Less
Want to know what your home might be worth? Contact us for a FREE valuation!

Our team is ready to help you sell your home for the highest possible price ASAP







