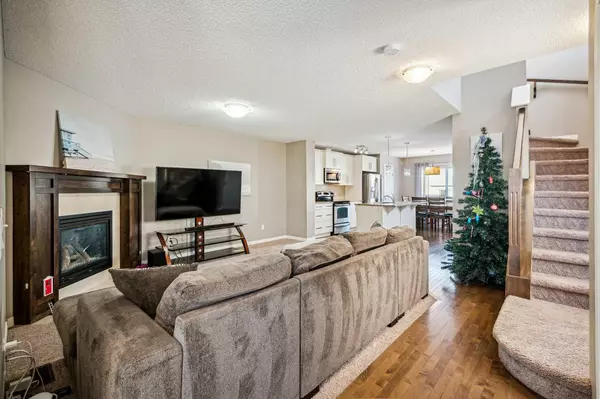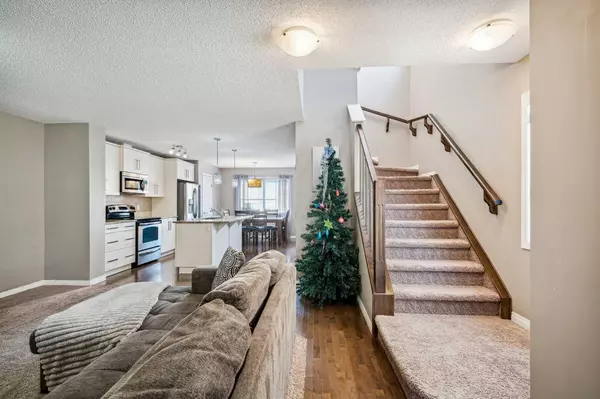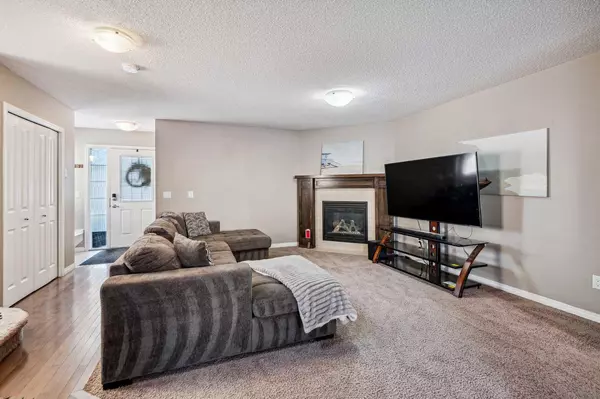$510,000
$515,000
1.0%For more information regarding the value of a property, please contact us for a free consultation.
2345 Baywater CRES SW Airdrie, AB T4B 0T2
3 Beds
4 Baths
1,251 SqFt
Key Details
Sold Price $510,000
Property Type Single Family Home
Sub Type Semi Detached (Half Duplex)
Listing Status Sold
Purchase Type For Sale
Square Footage 1,251 sqft
Price per Sqft $407
Subdivision Bayside
MLS® Listing ID A2097190
Sold Date 01/04/24
Style 2 Storey,Side by Side
Bedrooms 3
Full Baths 2
Half Baths 2
Year Built 2012
Annual Tax Amount $2,699
Tax Year 2023
Lot Size 2,895 Sqft
Acres 0.07
Property Sub-Type Semi Detached (Half Duplex)
Source Calgary
Property Description
This gorgeous home is exactly what you're looking for with NO condo fees. With every detail finished, all you need to do is move in! You'll love the oversized single attached GARAGE that keeps the vehicle warm in winter and the bonus of a paved driveway for guests. Inside, this home has been tastefully designed with quality finishings. The kitchen features a large island for meal prepping and entertaining. Modern stainless steel appliances, including a French door fridge, a clean backsplash, and sleek granite countertops add a timeless statement. The open dining room will accommodate extended family visits over the holidays and a back door leads to the spacious FENCED backyard. The living room is a space bright and cheerful space, with plenty of room for cozy nights. Upstairs, the primary suite can easily fit a king-sized bed and features a walk-in closet and a 4 piece ensuite. Two additional bedrooms and a 4 piece bath complete this level. The basement is FULLY FINISHED with a large recreation room that can serve a variety of functions and the 2 piece bath is a great final touch. Additionally, laundry can be found on this level and extra storage. With a DECK at the back plus green space, you'll love entertaining with room for the kids to play! Great location, close to major routes, Nose Creek Elementary School, and many walking paths.
Location
State AB
County Airdrie
Zoning R2
Direction S
Rooms
Other Rooms 1
Basement Finished, Full
Interior
Interior Features Granite Counters
Heating Forced Air
Cooling None
Flooring Carpet, Hardwood
Fireplaces Number 1
Fireplaces Type Gas
Appliance Dishwasher, Dryer, Garage Control(s), Refrigerator, Stove(s), Washer, Window Coverings
Laundry In Basement
Exterior
Parking Features Single Garage Attached
Garage Spaces 1.0
Garage Description Single Garage Attached
Fence Fenced
Community Features Park, Playground, Schools Nearby, Shopping Nearby, Sidewalks, Street Lights, Walking/Bike Paths
Roof Type Asphalt Shingle
Porch Deck
Lot Frontage 25.99
Exposure S
Total Parking Spaces 2
Building
Lot Description Back Yard, City Lot, Front Yard
Foundation Poured Concrete
Architectural Style 2 Storey, Side by Side
Level or Stories Two
Structure Type Brick,Vinyl Siding,Wood Frame
Others
Restrictions None Known
Tax ID 84580423
Ownership Private
Read Less
Want to know what your home might be worth? Contact us for a FREE valuation!

Our team is ready to help you sell your home for the highest possible price ASAP






