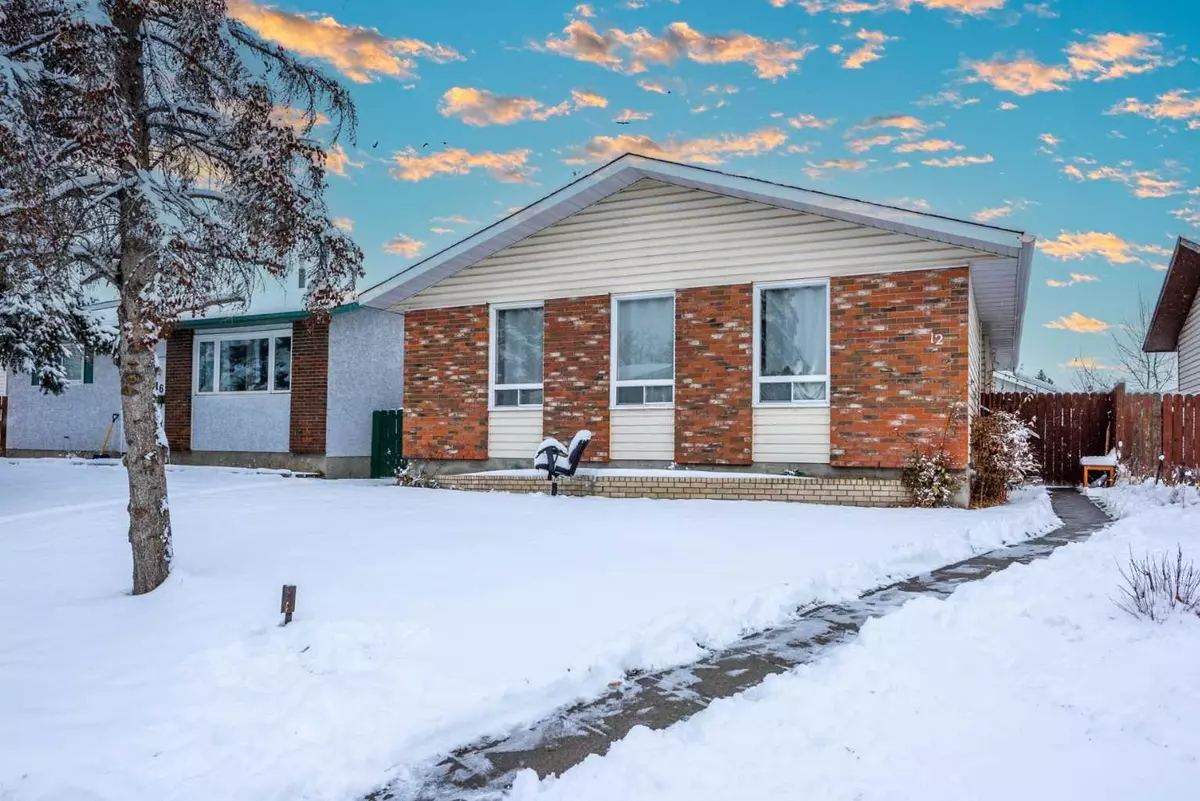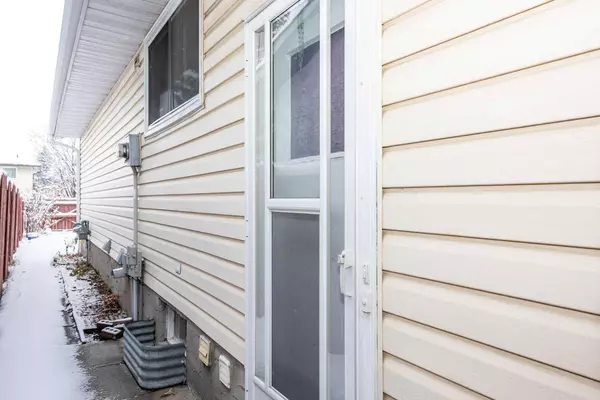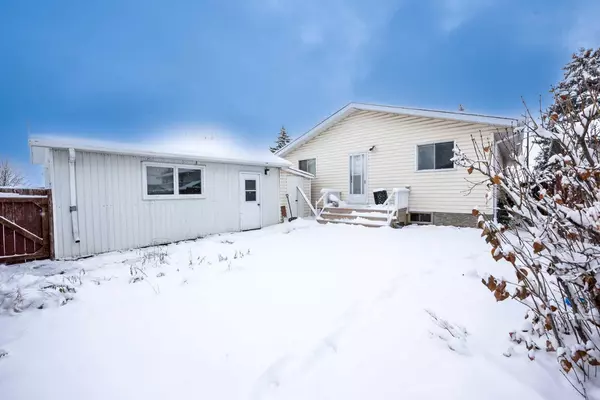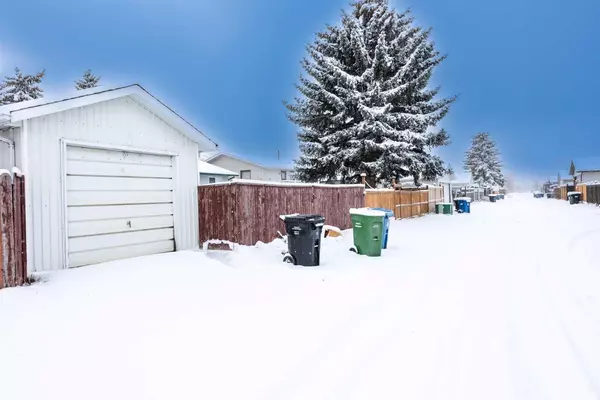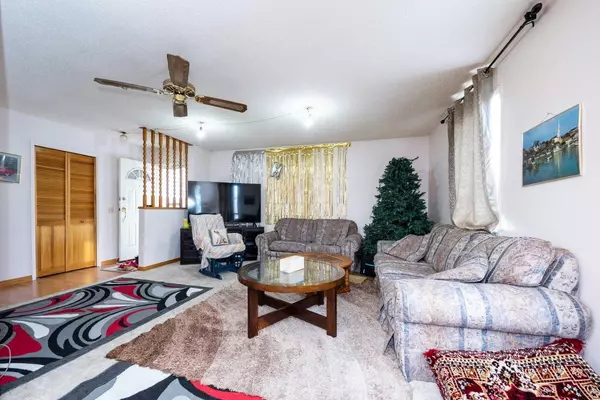$523,000
$530,000
1.3%For more information regarding the value of a property, please contact us for a free consultation.
12 Whitman CRES NE Calgary, AB T1Y 4H7
5 Beds
3 Baths
1,334 SqFt
Key Details
Sold Price $523,000
Property Type Single Family Home
Sub Type Detached
Listing Status Sold
Purchase Type For Sale
Square Footage 1,334 sqft
Price per Sqft $392
Subdivision Whitehorn
MLS® Listing ID A2097209
Sold Date 12/29/23
Style Bungalow
Bedrooms 5
Full Baths 3
Originating Board Calgary
Year Built 1978
Annual Tax Amount $2,720
Tax Year 2023
Lot Size 3,993 Sqft
Acres 0.09
Property Description
STEAL OF THE DEAL BUNGLOW OVER 2300 SQFT LIVING SPACE 3 SPAIOUS BEDROOMS UPSTAIRS 2 FULL BATHROOM KITCHEN NOOK DINNING .LOTS OF POTENTIAL IN THE BASEMENT he basement consists of a comfy Family room with cabinets and sink (ideal for a wet bar). 3 large Flex rooms offer many options such a workshop, den, gym or craft room!! The 3rd full bathroom and laundry area including Washer and dryer and loads of storage complete the basement. Other notable features include RV parking, a New Roof in 2011, newer furnace and 4 year old water heater!!Great location near schools, parks, transit and the hospital. Shopping and all amenities are just moments away! TENANT OCCUPIED .he basement consists of a comfy Family room with cabinets and sink (ideal for a wet bar). 3 large Flex rooms offer many options such a workshop, den, gym or craft room!! The 3rd full bathroom and laundry area including Washer and dryer and loads of storage complete the basement. Other notable features include RV parking, a New Roof in 2011, newer furnace and 4 year old water heater!! This move-in ready home shows PRIDE OF OWNERSHIP. Great location near schools, parks, transit and the hospital. Shopping and all amenities are just moments away!BASEMENT SUITE IS ILEGAL CLOSER TO CTRAIN BUSES HOSPITAL
Location
State AB
County Calgary
Area Cal Zone Ne
Zoning R-C1
Direction NE
Rooms
Basement Separate/Exterior Entry, Finished, Full, Suite
Interior
Interior Features Open Floorplan
Heating High Efficiency, Forced Air, Natural Gas
Cooling None
Flooring Carpet, Laminate, Vinyl Plank
Appliance Electric Stove, Garage Control(s), Refrigerator, Washer, Window Coverings
Laundry In Basement
Exterior
Garage Double Garage Detached
Garage Spaces 2.0
Garage Description Double Garage Detached
Fence Fenced
Community Features Park, Playground, Pool, Schools Nearby, Shopping Nearby
Roof Type Asphalt Shingle
Porch None
Lot Frontage 40.02
Total Parking Spaces 2
Building
Lot Description Cul-De-Sac
Foundation Poured Concrete, Wood
Architectural Style Bungalow
Level or Stories One
Structure Type Brick,Vinyl Siding
Others
Restrictions None Known
Tax ID 83136723
Ownership Private
Read Less
Want to know what your home might be worth? Contact us for a FREE valuation!

Our team is ready to help you sell your home for the highest possible price ASAP



