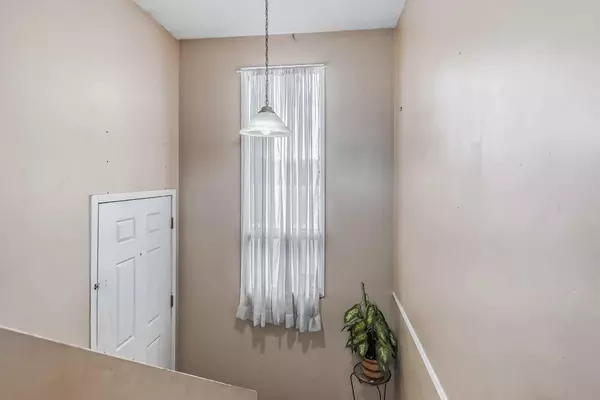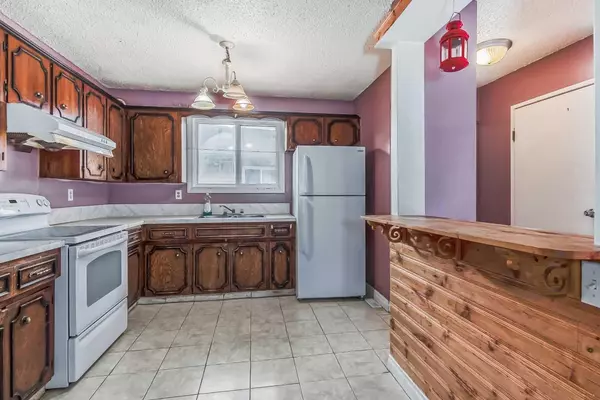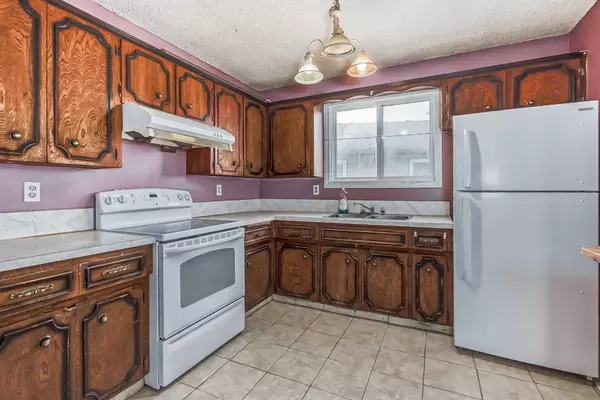$410,000
$419,900
2.4%For more information regarding the value of a property, please contact us for a free consultation.
236 Whitworth WAY NE Calgary, AB T1Y 6A9
5 Beds
2 Baths
962 SqFt
Key Details
Sold Price $410,000
Property Type Single Family Home
Sub Type Semi Detached (Half Duplex)
Listing Status Sold
Purchase Type For Sale
Square Footage 962 sqft
Price per Sqft $426
Subdivision Whitehorn
MLS® Listing ID A2096938
Sold Date 12/27/23
Style Bi-Level,Side by Side
Bedrooms 5
Full Baths 2
Originating Board Calgary
Year Built 1982
Annual Tax Amount $2,201
Tax Year 2023
Lot Size 2,809 Sqft
Acres 0.06
Property Description
Attention Investors! Incredible opportunity awaits with this 5-bedroom (3 upstairs + 2 downstairs) Bi-Level home located in the heart of Whitehorn. The main floor boasts 3 bedrooms, 1 bath, a spacious living room, and dining area. Meanwhile, the basement offers an additional 2 bedrooms, 1 bathroom, and generous living and dining spaces. Currently, the main floor is vacant and while the basement tenant pays $1350/month including utilities.
Notably, this property features two furnaces, two hot water tanks, and two laundry hookups, ensuring each suite (illegal) has its own dedicated systems, preventing any conflicts between tenants. Ideal for expanding your rental portfolio, this property offers a seamless and hassle-free rental experience.
Location
State AB
County Calgary
Area Cal Zone Ne
Zoning R-C2
Direction N
Rooms
Basement Full, Suite
Interior
Interior Features No Animal Home
Heating Forced Air
Cooling None
Flooring Carpet, Laminate
Appliance Dishwasher, Range Hood, Refrigerator, Stove(s), Washer/Dryer
Laundry In Basement
Exterior
Garage Off Street
Garage Description Off Street
Fence Fenced, Partial
Community Features Park, Playground, Schools Nearby, Shopping Nearby
Roof Type Asphalt Shingle
Porch Front Porch
Lot Frontage 31.99
Exposure N
Total Parking Spaces 1
Building
Lot Description Rectangular Lot
Foundation Poured Concrete
Architectural Style Bi-Level, Side by Side
Level or Stories Bi-Level
Structure Type Stucco
Others
Restrictions None Known
Tax ID 83056573
Ownership Private
Read Less
Want to know what your home might be worth? Contact us for a FREE valuation!

Our team is ready to help you sell your home for the highest possible price ASAP







