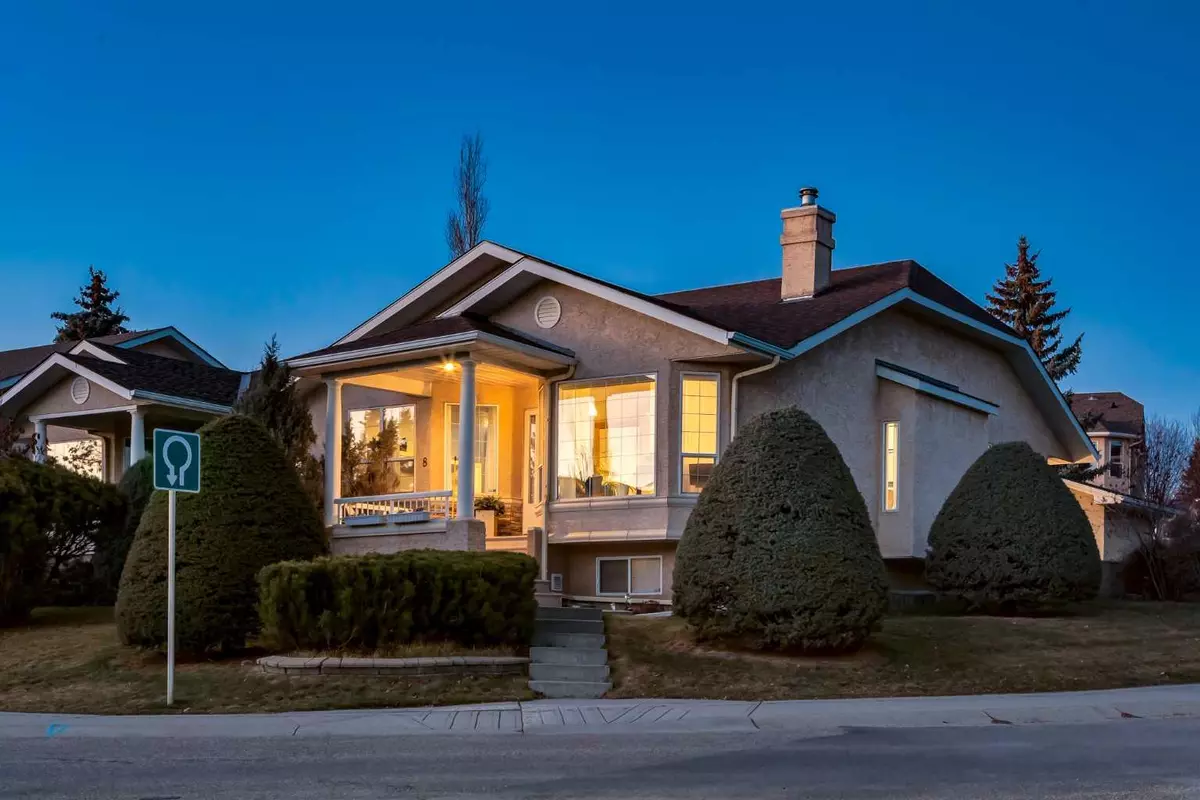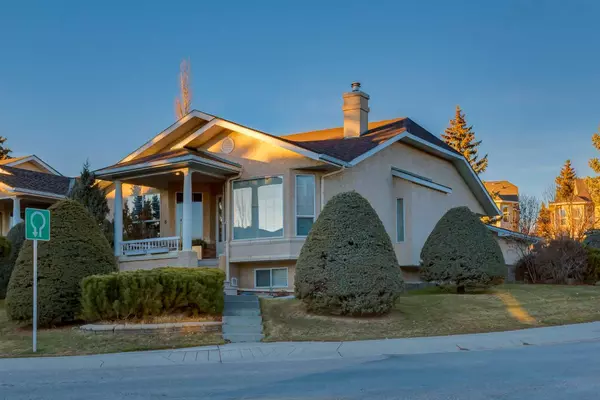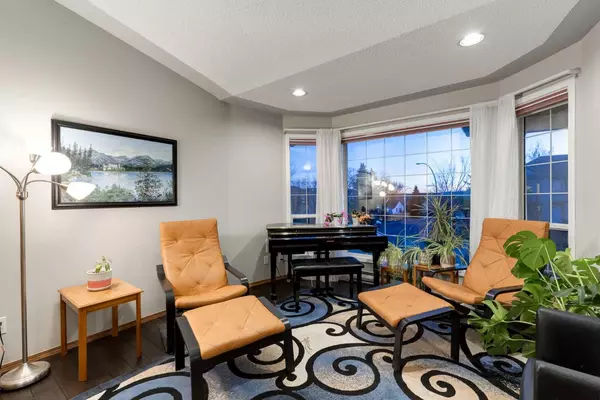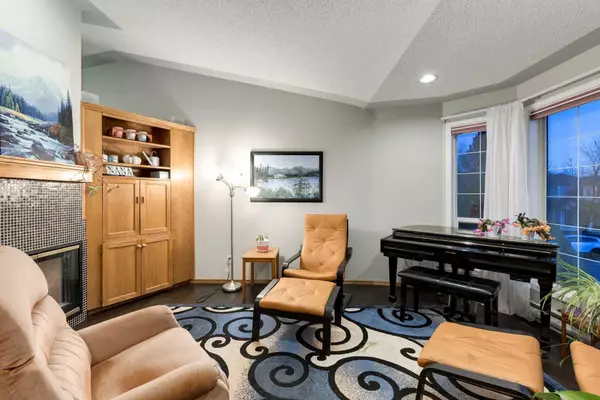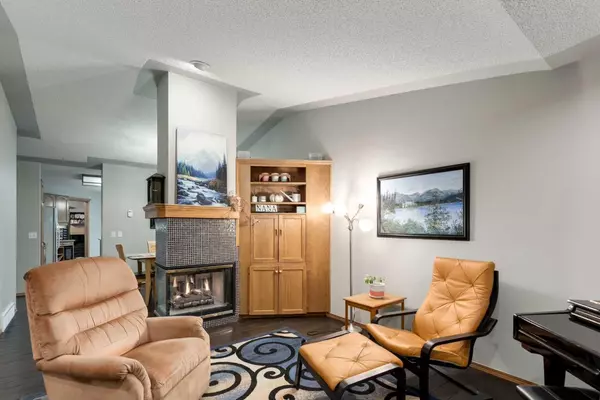$550,000
$569,900
3.5%For more information regarding the value of a property, please contact us for a free consultation.
8 Sierra Morena WAY SW Calgary, AB T3H 3E4
2 Beds
3 Baths
1,258 SqFt
Key Details
Sold Price $550,000
Property Type Single Family Home
Sub Type Semi Detached (Half Duplex)
Listing Status Sold
Purchase Type For Sale
Square Footage 1,258 sqft
Price per Sqft $437
Subdivision Signal Hill
MLS® Listing ID A2094200
Sold Date 12/22/23
Style Bungalow,Side by Side
Bedrooms 2
Full Baths 3
HOA Fees $169/mo
HOA Y/N 1
Originating Board Calgary
Year Built 1993
Annual Tax Amount $3,624
Tax Year 2023
Lot Size 7,297 Sqft
Acres 0.17
Property Description
**Possession Available February 1, 2024**. This semi-detached villa style bungalow on a corner lot with expansive yard area, in desirable Signal Hill with double attached oversized garage is a perfect opportunity for down-sizers/empty nesters, first time buyers entering the market, or investors. Unique opportunity for maintenance free lifestyle, this property is not a condo however it has an HOA fee $169.06/month that includes lawn maintenance and snow removal. An original Statesman Show-Home is apparent as main floor offers hardwood throughout with formal living room, two-sided gas fireplace to enjoy from both the living room and formal dining area with vaulted ceilings. The kitchen with breakfast nook overlooks the private side yard with access to the extended side patio with privacy fence, office off the kitchen or easily convert to a dream walk-in pantry. Completing the main level is the expansive master bedroom showcasing full ensuite, a second full bathroom, and mudroom/laundry with access to the oversized garage with workshop providing a stair-free lifestyle.
Lower level is partially finished with another good-sized bedroom, full bathroom, family room. Updates over the years include furnace, hot water tank, new roof. Located minutes from Signal Hill shopping center with quick access to Stoney Trail, Glenmore and Sarcee Trail with all other amenities.
Tenant Occupied until January 30, 2024. Allow 24 hours for viewings, book your private showing today.
Location
State AB
County Calgary
Area Cal Zone W
Zoning R-C2
Direction S
Rooms
Basement Full, Partially Finished
Interior
Interior Features Kitchen Island, See Remarks, Vaulted Ceiling(s)
Heating Central, Fireplace(s)
Cooling None
Flooring Ceramic Tile, Hardwood
Fireplaces Number 1
Fireplaces Type Dining Room, Double Sided, Gas, Living Room
Appliance Bar Fridge, Dishwasher, Dryer, Garage Control(s), Microwave, Range, Range Hood, Refrigerator, Washer, Window Coverings
Laundry Main Level
Exterior
Garage Double Garage Attached, Garage Faces Rear
Garage Spaces 2.0
Garage Description Double Garage Attached, Garage Faces Rear
Fence Partial
Community Features Schools Nearby, Shopping Nearby, Sidewalks, Street Lights, Walking/Bike Paths
Amenities Available Other
Roof Type Asphalt Shingle
Porch Patio, See Remarks
Lot Frontage 20.05
Exposure S,SE
Total Parking Spaces 2
Building
Lot Description Corner Lot, Landscaped, Many Trees, See Remarks
Foundation Poured Concrete
Architectural Style Bungalow, Side by Side
Level or Stories One
Structure Type Stucco
Others
Restrictions Easement Registered On Title,Restrictive Covenant,Utility Right Of Way
Tax ID 82909488
Ownership Registered Interest
Read Less
Want to know what your home might be worth? Contact us for a FREE valuation!

Our team is ready to help you sell your home for the highest possible price ASAP



