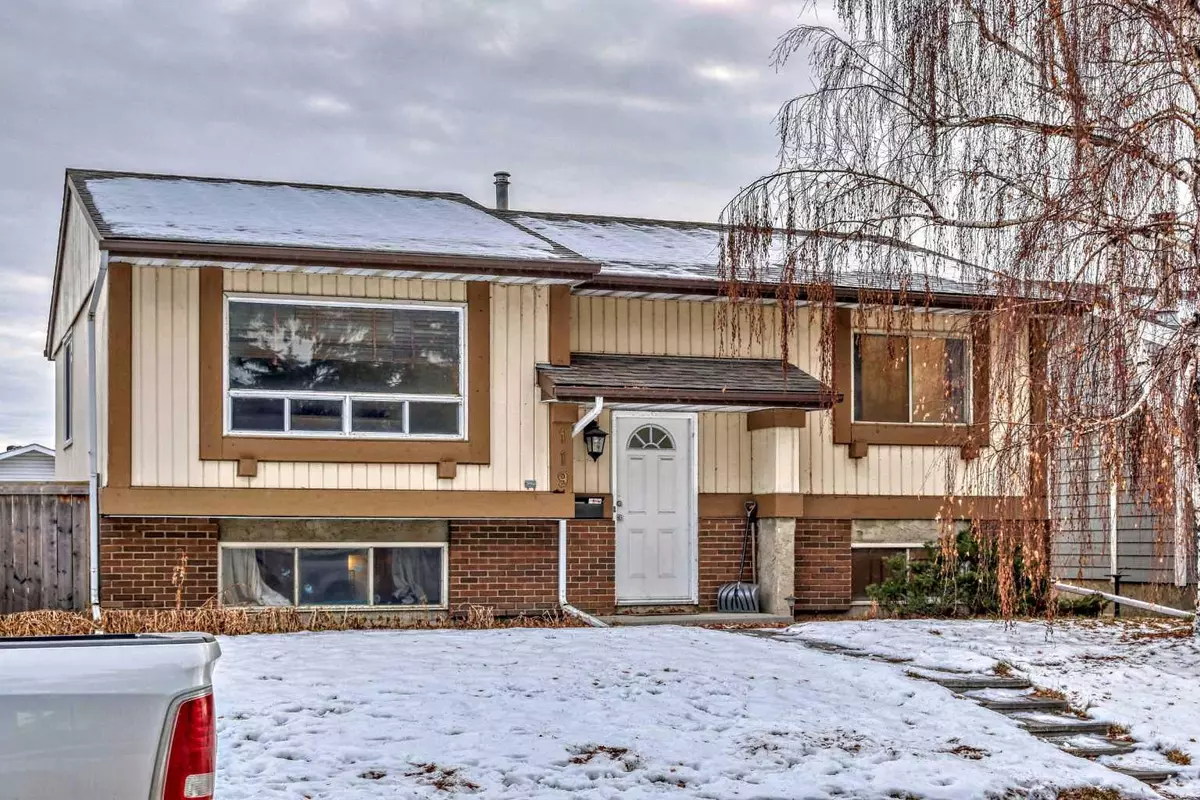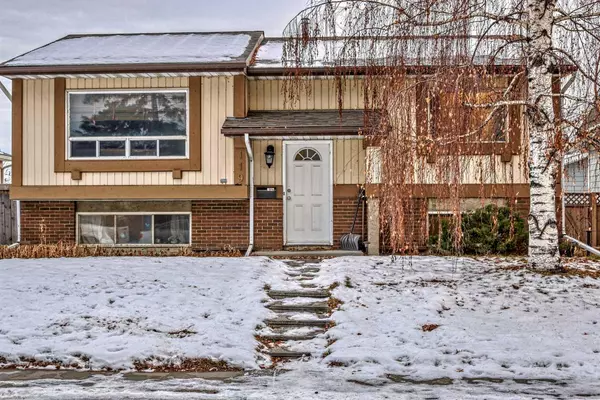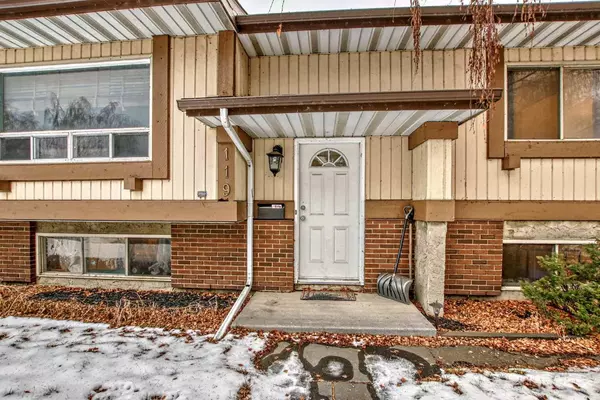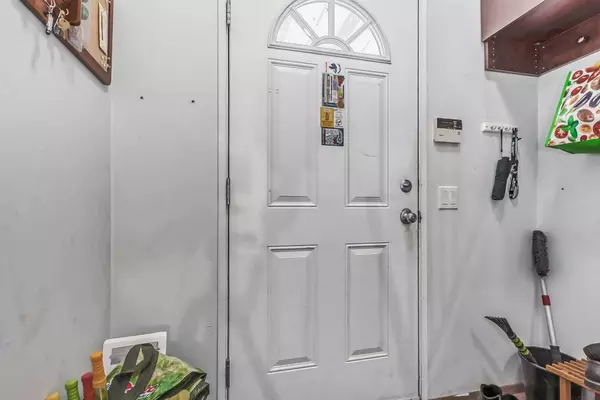$440,000
$349,900
25.8%For more information regarding the value of a property, please contact us for a free consultation.
119 Dovely CRES SE Calgary, AB T2B 2K9
4 Beds
2 Baths
971 SqFt
Key Details
Sold Price $440,000
Property Type Single Family Home
Sub Type Detached
Listing Status Sold
Purchase Type For Sale
Square Footage 971 sqft
Price per Sqft $453
Subdivision Dover
MLS® Listing ID A2098291
Sold Date 12/22/23
Style Bi-Level
Bedrooms 4
Full Baths 2
Originating Board Calgary
Year Built 1975
Annual Tax Amount $2,290
Tax Year 2023
Lot Size 4,402 Sqft
Acres 0.1
Property Description
Uncover the perfect combination of comfort and affordability in this detached bi-level home located at 119 Dovely Cres SE. This charming home, priced under $350,000, offers a spacious layout and a remarkable south-facing backyard—an ideal canvas for your envisioned dream garage or an outdoor oasis. Upgrades abound, ensuring modern convenience and peace of mind: a new hot water tank and furnace were installed in 2014, while the roof, washer, and dryer were refreshed in 2017. Stay cool in the summers with central air, a welcomed addition made in 2019, and revel in the fresh exterior paint job done in 2020, elevating the home's curb appeal. Tucked away on a serene crescent, the property is just a stone's throw from a nearby park and St. Damien School, making it an ideal setting for families seeking tranquility and convenience. With its well-maintained features and ample potential, seize this opportunity to own a home that embodies comfort and promise. Contact your favourite Realtor today to secure your private tour and envision the possibilities of making this house your new home sweet home.
Location
State AB
County Calgary
Area Cal Zone E
Zoning R-C1
Direction N
Rooms
Basement Full, Partially Finished, Unfinished
Interior
Interior Features Ceiling Fan(s), No Smoking Home
Heating Forced Air, Natural Gas
Cooling Central Air
Flooring Carpet, Ceramic Tile, Laminate
Appliance Central Air Conditioner, Dishwasher, Dryer, Electric Stove, Refrigerator, Washer
Laundry In Basement
Exterior
Garage Alley Access, Off Street, Parking Pad
Garage Description Alley Access, Off Street, Parking Pad
Fence Fenced
Community Features Park, Playground, Schools Nearby, Shopping Nearby, Sidewalks, Street Lights
Roof Type Asphalt Shingle
Porch Deck
Lot Frontage 44.0
Total Parking Spaces 2
Building
Lot Description Back Lane, Back Yard, Lawn, Street Lighting, Rectangular Lot
Foundation Poured Concrete
Architectural Style Bi-Level
Level or Stories Bi-Level
Structure Type Brick,Metal Siding ,Wood Frame
Others
Restrictions None Known
Tax ID 83053638
Ownership Private
Read Less
Want to know what your home might be worth? Contact us for a FREE valuation!

Our team is ready to help you sell your home for the highest possible price ASAP







