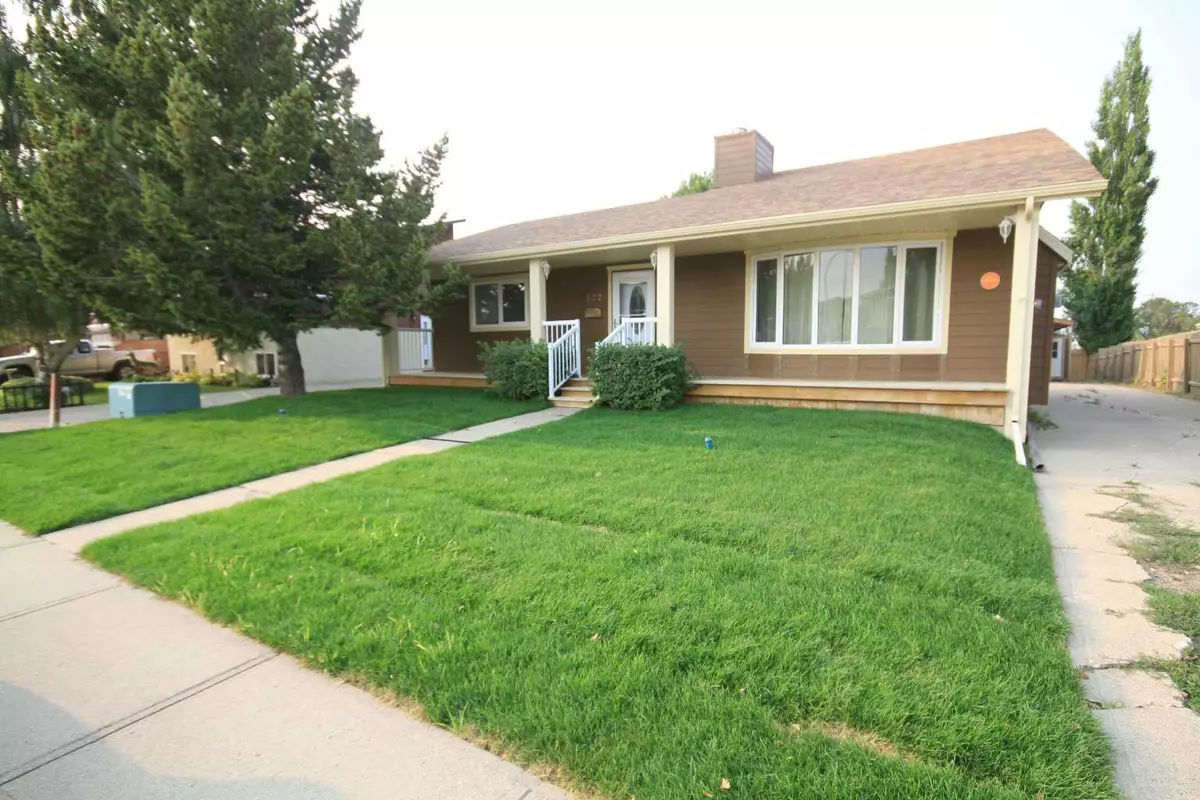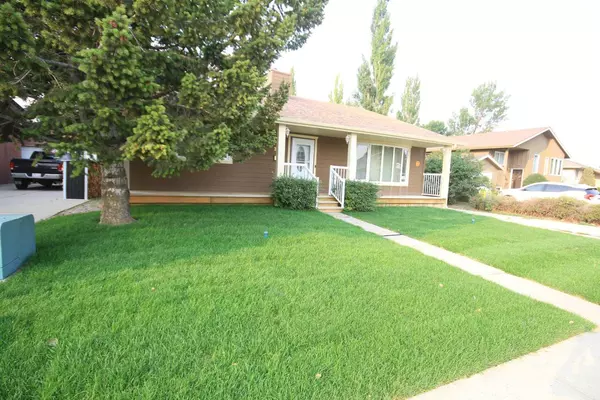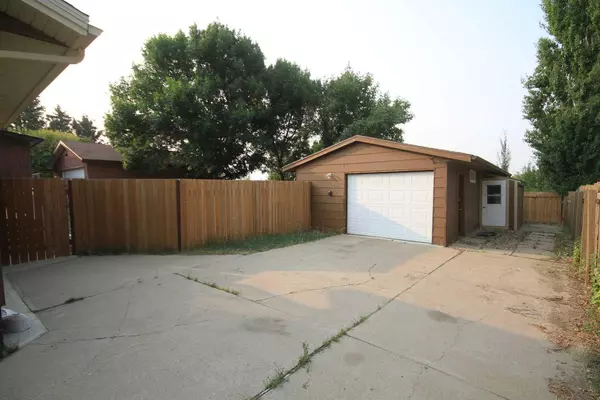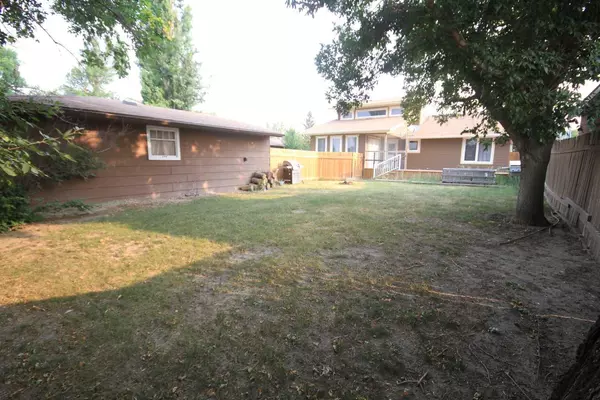$300,000
$324,000
7.4%For more information regarding the value of a property, please contact us for a free consultation.
322 Kenex Drive Nobleford, AB T0L 1S0
3 Beds
3 Baths
1,231 SqFt
Key Details
Sold Price $300,000
Property Type Single Family Home
Sub Type Detached
Listing Status Sold
Purchase Type For Sale
Square Footage 1,231 sqft
Price per Sqft $243
MLS® Listing ID A2075284
Sold Date 12/22/23
Style Bungalow
Bedrooms 3
Full Baths 2
Half Baths 1
Originating Board Lethbridge and District
Year Built 1983
Annual Tax Amount $1,409
Tax Year 2023
Lot Size 7,373 Sqft
Acres 0.17
Property Sub-Type Detached
Property Description
Great family home in a faunistic small town! This is not your average cookie cutter home as you will see. There is a spacious kitchen dinning area that has easy access to the massive rear deck that's great for entertaining or hanging out with the family and there isn't any back neighbors so super private. The living room is home to a stylish curved staircase that leads up to a cozy loft area that's perfect to go for some quiet time and read and relax. On the main floor there is two good size bedrooms and a four piece bathroom. In the basement there is another bathroom that will be a great retreat as it has a massive two person tub, shower, sink and of course plenty of room for wine or other refreshments. There is also a two piece bathroom, family room, and a large bedroom with an extra large walk in closet. This home has been very well maintained and has had recent upgrades done including windows, front grass, fence, roof, exterior doors, electrical and plumbing, flooring, light fixtures, sump pump and siding. Loads of off street parking on the extra long concrete driveway that leads to you nice deep detached garage with side storage. If you are in the market to own a very well maintained home in a growing community this is the one for you!!
Location
State AB
County Lethbridge County
Zoning R-2
Direction N
Rooms
Basement Finished, Full
Interior
Interior Features Ceiling Fan(s), Pantry, Sump Pump(s), Vaulted Ceiling(s)
Heating Forced Air, Natural Gas
Cooling None
Flooring Carpet, Laminate, Linoleum, Tile, Vinyl Plank
Fireplaces Number 1
Fireplaces Type Gas
Appliance Other
Laundry In Basement
Exterior
Parking Features Single Garage Detached
Garage Spaces 1.0
Garage Description Single Garage Detached
Fence Fenced
Community Features Playground, Sidewalks, Street Lights
Roof Type Asphalt Shingle
Porch Deck
Lot Frontage 60.0
Total Parking Spaces 8
Building
Lot Description Backs on to Park/Green Space
Foundation Poured Concrete
Architectural Style Bungalow
Level or Stories One and One Half
Structure Type Composite Siding
Others
Restrictions None Known
Tax ID 57241961
Ownership Private
Read Less
Want to know what your home might be worth? Contact us for a FREE valuation!

Our team is ready to help you sell your home for the highest possible price ASAP






