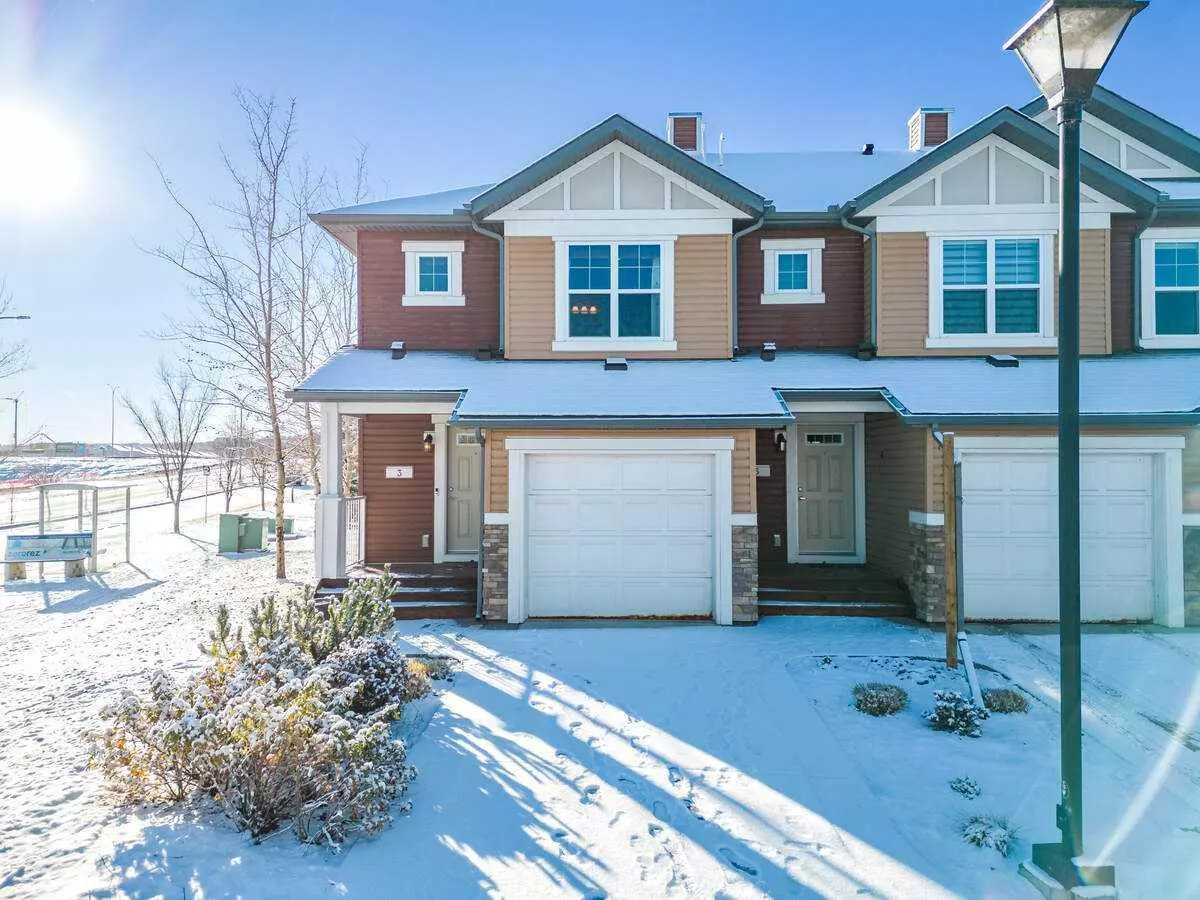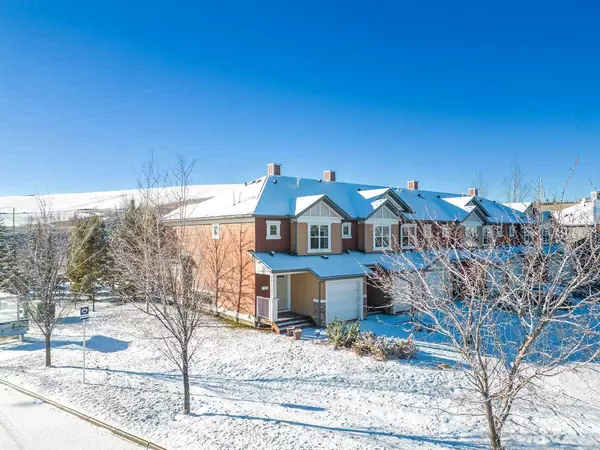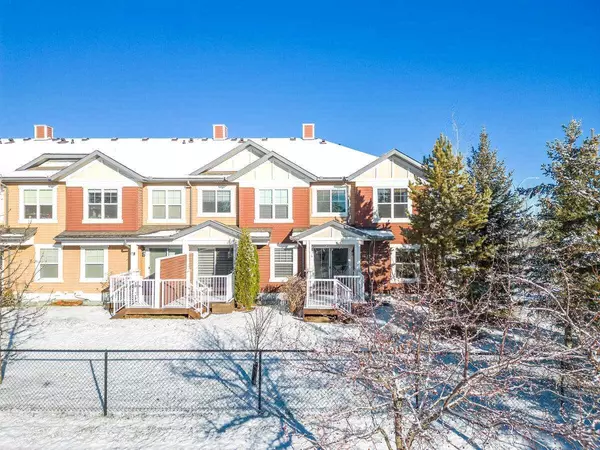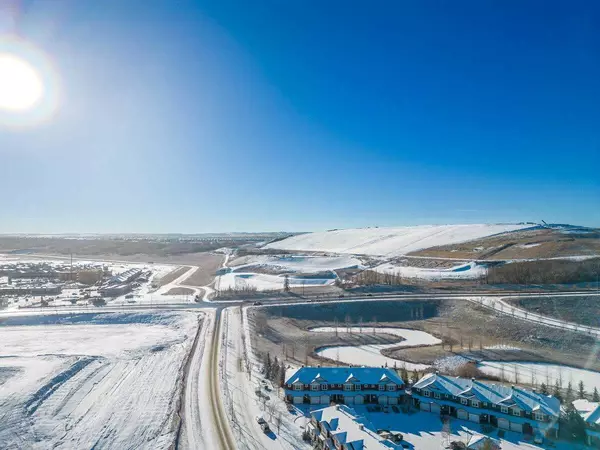$455,000
$470,000
3.2%For more information regarding the value of a property, please contact us for a free consultation.
3 Chaparral Valley GDNS SE Calgary, AB T2X 0L8
3 Beds
3 Baths
1,293 SqFt
Key Details
Sold Price $455,000
Property Type Townhouse
Sub Type Row/Townhouse
Listing Status Sold
Purchase Type For Sale
Square Footage 1,293 sqft
Price per Sqft $351
Subdivision Chaparral
MLS® Listing ID A2095326
Sold Date 12/21/23
Style 2 Storey
Bedrooms 3
Full Baths 2
Half Baths 1
Condo Fees $357
Originating Board Central Alberta
Year Built 2009
Annual Tax Amount $2,434
Tax Year 2023
Lot Size 4,296 Sqft
Acres 0.1
Property Description
For additional information, please click on Brochure button below.
Nestled within a coveted complex, this end unit Townhome presents an incredible opportunity boasting a breathtaking Southwest-facing view overlooking a tranquil pond. Ideally situated within walking distance of Blue Devil Golf Course, the Bow River, Lake Sikome, and the expansive Fish Creek Park, this residence seamlessly blends natural beauty with recreational amenities. The property's allure is further heightened by its substantial pie-shaped lot, ensconced by mature trees, ensuring both privacy and tranquility. A testament to pride of ownership, the home welcomes you with an inviting interior featuring updated vinyl plank flooring and 9-foot ceilings, creating an expansive and bright ambiance. The open-concept main level effortlessly connects the kitchen, dining area, and living room, making it an ideal space for both entertaining and daily living. The kitchen boasts high-quality upgrades, including full-height maple cabinets, elegant quartz countertops, and modern stainless steel appliances. Upstairs, a spacious landing adds to the home's open feel, leading to the primary bedroom with a full ensuite, walk-in closet, and additional wall closet. Two more bedrooms, a second full bathroom, and a linen closet complete the upper level. The single attached garage, accessed conveniently from the mudroom, features a powder room. The unspoiled basement provides opportunities for personalization, whether for an additional bedroom, entertainment space, or home gym. With proximity to various amenities and a unique blend of natural beauty, convenience, and modern features, this Townhome is a rare opportunity for a sought-after lifestyle. Explore the possibilities at 3 Chaparral Valley Gardens Southeast - your new home awaits! This property is sure to captivate your heart. Monthly fees $357.00.
Location
State AB
County Calgary
Area Cal Zone S
Zoning M-G d44
Direction NW
Rooms
Basement Full, Unfinished
Interior
Interior Features Granite Counters, Kitchen Island, No Animal Home, No Smoking Home, Stone Counters, Storage, Vinyl Windows, Walk-In Closet(s)
Heating Forced Air, Natural Gas
Cooling None
Flooring Carpet, Linoleum, Vinyl
Appliance Dishwasher, Dryer, Electric Stove, Electric Water Heater, Freezer, Microwave, Microwave Hood Fan, Oven, Refrigerator, Washer, Window Coverings
Laundry In Basement
Exterior
Garage Single Garage Attached
Garage Spaces 1.0
Garage Description Single Garage Attached
Fence Fenced
Community Features Golf, Playground, Schools Nearby, Shopping Nearby, Sidewalks
Amenities Available Snow Removal, Trash, Visitor Parking
Roof Type Asphalt Shingle
Porch Deck
Lot Frontage 28.08
Exposure NW
Total Parking Spaces 2
Building
Lot Description Back Yard, Environmental Reserve, Greenbelt, No Neighbours Behind, Native Plants, Pie Shaped Lot, Private, Treed
Story 2
Foundation Poured Concrete
Architectural Style 2 Storey
Level or Stories Two
Structure Type Vinyl Siding,Wood Frame
Others
HOA Fee Include Common Area Maintenance,Insurance,Maintenance Grounds,Professional Management,Reserve Fund Contributions,Residential Manager,Snow Removal,Trash
Restrictions Easement Registered On Title,Restrictive Covenant-Building Design/Size,Utility Right Of Way
Tax ID 82860992
Ownership Private
Pets Description Yes
Read Less
Want to know what your home might be worth? Contact us for a FREE valuation!

Our team is ready to help you sell your home for the highest possible price ASAP







