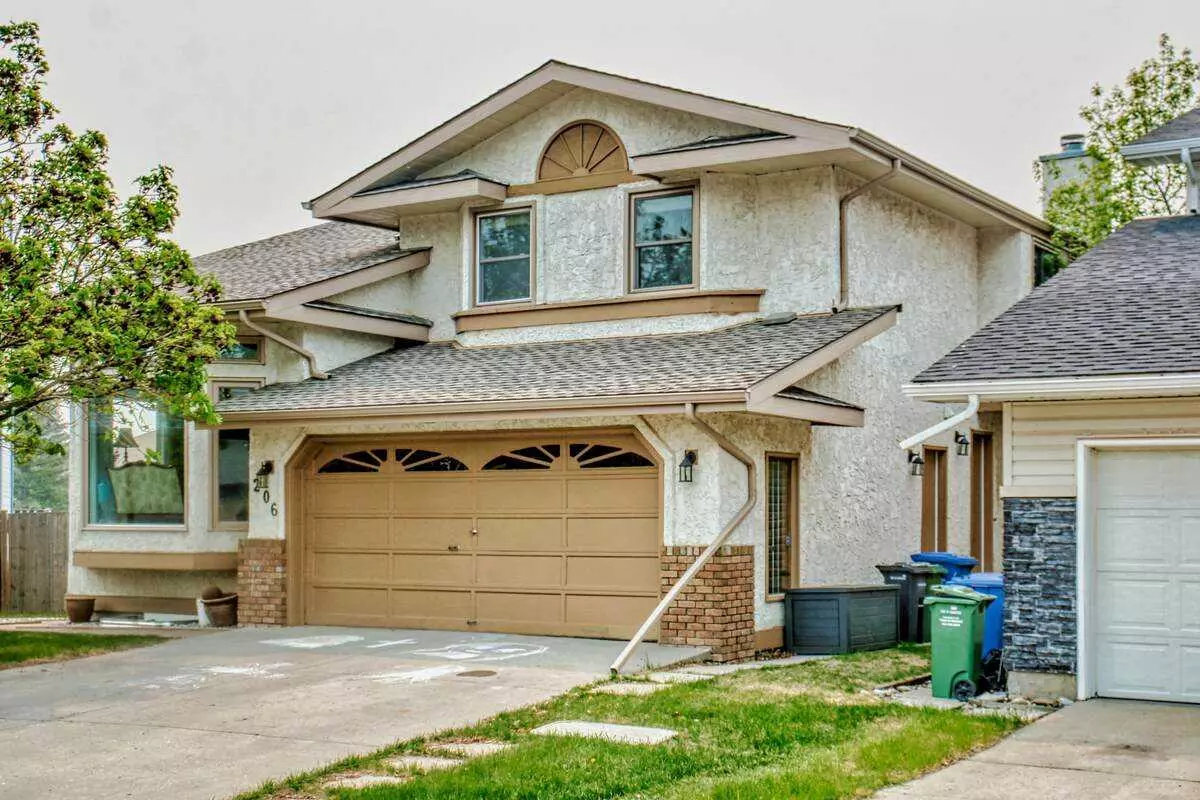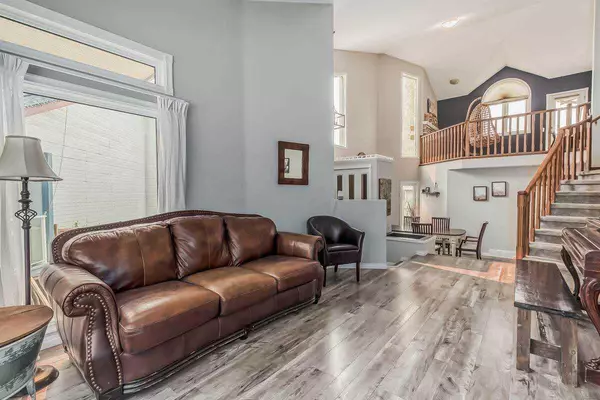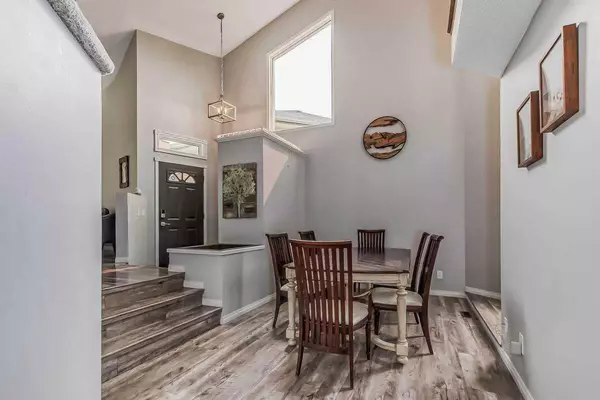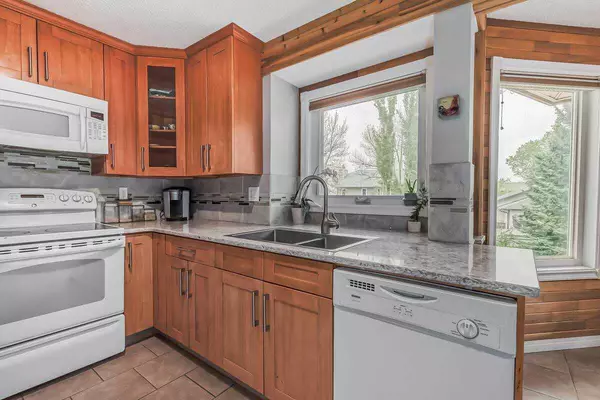$585,000
$599,900
2.5%For more information regarding the value of a property, please contact us for a free consultation.
206 Welch PL Okotoks, AB T1S 1H4
4 Beds
4 Baths
2,042 SqFt
Key Details
Sold Price $585,000
Property Type Single Family Home
Sub Type Detached
Listing Status Sold
Purchase Type For Sale
Square Footage 2,042 sqft
Price per Sqft $286
Subdivision Downey Ridge
MLS® Listing ID A2097115
Sold Date 12/21/23
Style 2 Storey
Bedrooms 4
Full Baths 3
Half Baths 1
Originating Board Central Alberta
Year Built 1987
Annual Tax Amount $3,870
Tax Year 2023
Lot Size 5,274 Sqft
Acres 0.12
Property Description
For additional information, please click on Brochure button below.
Welcome to this stunning, 2042 sqft home with vaulted ceiling, two fireplaces, walk-out basement and large southwest yard located in a charming cul-de-sac and the beautiful treed community of Downey Ridge. This home backs onto a lovely walking path, and is a half block away from the recreation center and hockey rink, and walking distance to several schools/parks. The main level features a spacious entrance, seating area and dining area with vaulted ceilings. This is followed by a renovated kitchen with pantry and cozy family room with fireplace. The upper level features a master bedroom with ensuite bathroom, two additional bedrooms, 3-piece bathroom, and bonus room with fireplace overlooking the main level. Gorgeous views from the upper level balcony. Lower level has a partial developed basement with two newly added windows to create a potential fourth bedroom and a potential future fifth bedroom, and also includes a large sitting/play area and 3-piece bathroom. The walkout basement has large windows overlooking the backyard with shed and pear tree, and plenty of room for a playground set and/or trampoline. Updates: new main windows in 2021, two added basement windows in 2022, shingles replaced in 2016, new carpet & high quality laminate flooring in 2020, updated baseboards in 2020, new hot water tank in 2020, interior paint done in 2020, kitchen appliances updated in 2016. Cozy updated home in a beautiful, established, and family friendly neighborhood.
Location
State AB
County Foothills County
Zoning R1
Direction NE
Rooms
Basement Partial, Partially Finished
Interior
Interior Features Pantry, Vaulted Ceiling(s), Vinyl Windows
Heating Fireplace(s), Forced Air, Natural Gas
Cooling None
Flooring Carpet, Laminate, Linoleum, Tile
Fireplaces Number 2
Fireplaces Type Wood Burning
Appliance Dishwasher, Dryer, Electric Stove, Garage Control(s), Microwave, Microwave Hood Fan, Refrigerator, Stove(s), Washer/Dryer, Window Coverings
Laundry Laundry Room, Main Level, Sink
Exterior
Parking Features Double Garage Attached, Parking Pad
Garage Spaces 2.0
Garage Description Double Garage Attached, Parking Pad
Fence Fenced
Community Features Playground, Schools Nearby
Roof Type Asphalt Shingle
Porch Balcony(s)
Lot Frontage 50.0
Exposure NE
Total Parking Spaces 6
Building
Lot Description Back Yard, Backs on to Park/Green Space, Cul-De-Sac, Fruit Trees/Shrub(s), Lawn, Street Lighting, Wedge Shaped Lot, Pie Shaped Lot
Foundation Poured Concrete
Architectural Style 2 Storey
Level or Stories Two
Structure Type Stucco
Others
Restrictions None Known
Tax ID 84564744
Ownership Private
Read Less
Want to know what your home might be worth? Contact us for a FREE valuation!

Our team is ready to help you sell your home for the highest possible price ASAP







