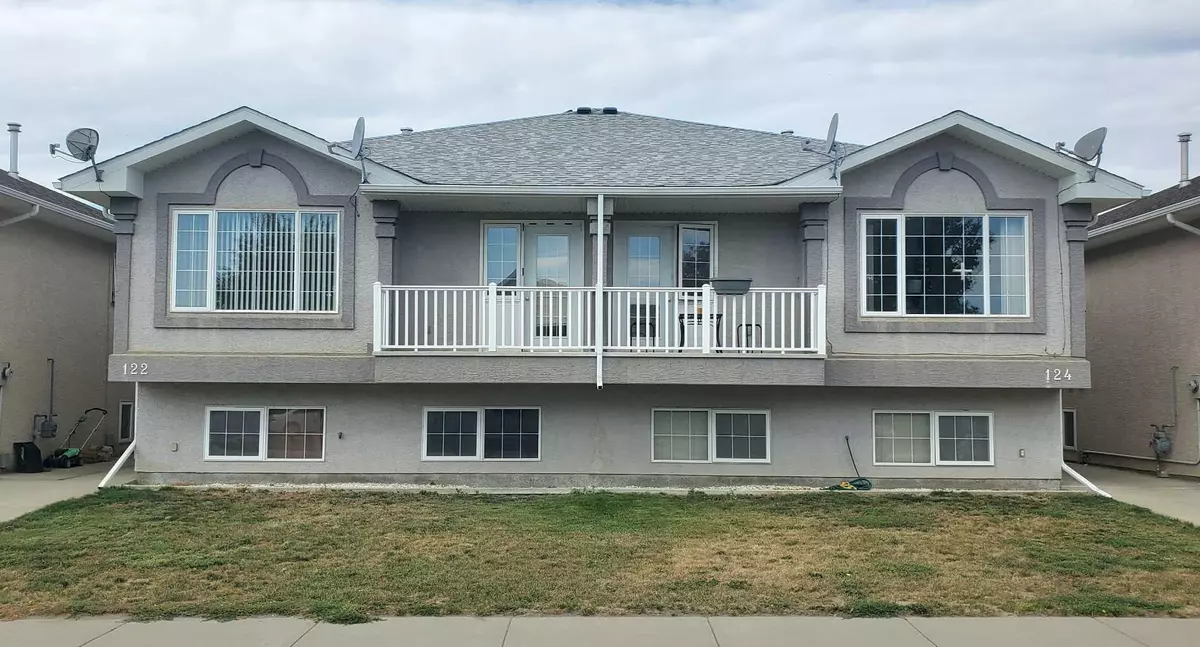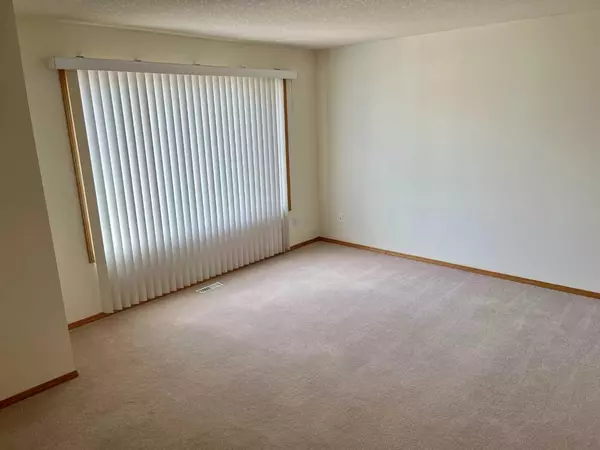$530,000
$569,900
7.0%For more information regarding the value of a property, please contact us for a free consultation.
122/124 St James BLVD N Lethbridge, AB T1H 6M4
2,160 SqFt
Key Details
Sold Price $530,000
Property Type Multi-Family
Sub Type Full Duplex
Listing Status Sold
Purchase Type For Sale
Square Footage 2,160 sqft
Price per Sqft $245
Subdivision St Edwards
MLS® Listing ID A2083339
Sold Date 12/21/23
Style Bi-Level,Side by Side
Originating Board Lethbridge and District
Year Built 2000
Annual Tax Amount $5,796
Tax Year 2023
Property Description
Full duplex with illegal secondary basement suites in each half! As far as cash flow goes you've effectively got a 4 plex here. 122 and 124 St James Blvd are on 2 separate titles so there is some nice flexibility to sell or refinance 1 side down the road. Great setup with each half having separate entrances to all suites, shared laundry with privacy lock-off, and plenty of parking out back. All suites are very open and bright with big windows, and each has a dishwasher too. Plenty of parking out back. Being originally constructed in 2000 you've still got a relatively newer building, but the owner has already replaced the shingles for you (2022). Other recent updates include hot water tanks on both sides, some carpeting, a new dryer and a new washer. North Lethbridge is a thriving rental market with lots of tenants seeking accommodations. Don't delay, check out this exciting revenue opportunity today.
Location
State AB
County Lethbridge
Zoning R-37
Rooms
Basement Suite, Walk-Up To Grade
Interior
Interior Features Ceiling Fan(s), Closet Organizers, Jetted Tub, See Remarks, Separate Entrance, Storage
Heating Forced Air, Natural Gas
Cooling None
Flooring Carpet, Laminate, Linoleum
Appliance See Remarks
Laundry Common Area, In Basement
Exterior
Garage Off Street, Other, Stall
Garage Description Off Street, Other, Stall
Fence Partial
Community Features Playground, Schools Nearby, Shopping Nearby, Walking/Bike Paths
Roof Type Asphalt Shingle
Porch Balcony(s)
Total Parking Spaces 4
Building
Lot Description Back Lane
Foundation Poured Concrete, See Remarks
Architectural Style Bi-Level, Side by Side
Level or Stories Bi-Level
Structure Type Concrete,Stucco,Wood Frame
Others
Restrictions None Known
Tax ID 83359122
Ownership Registered Interest
Read Less
Want to know what your home might be worth? Contact us for a FREE valuation!

Our team is ready to help you sell your home for the highest possible price ASAP







