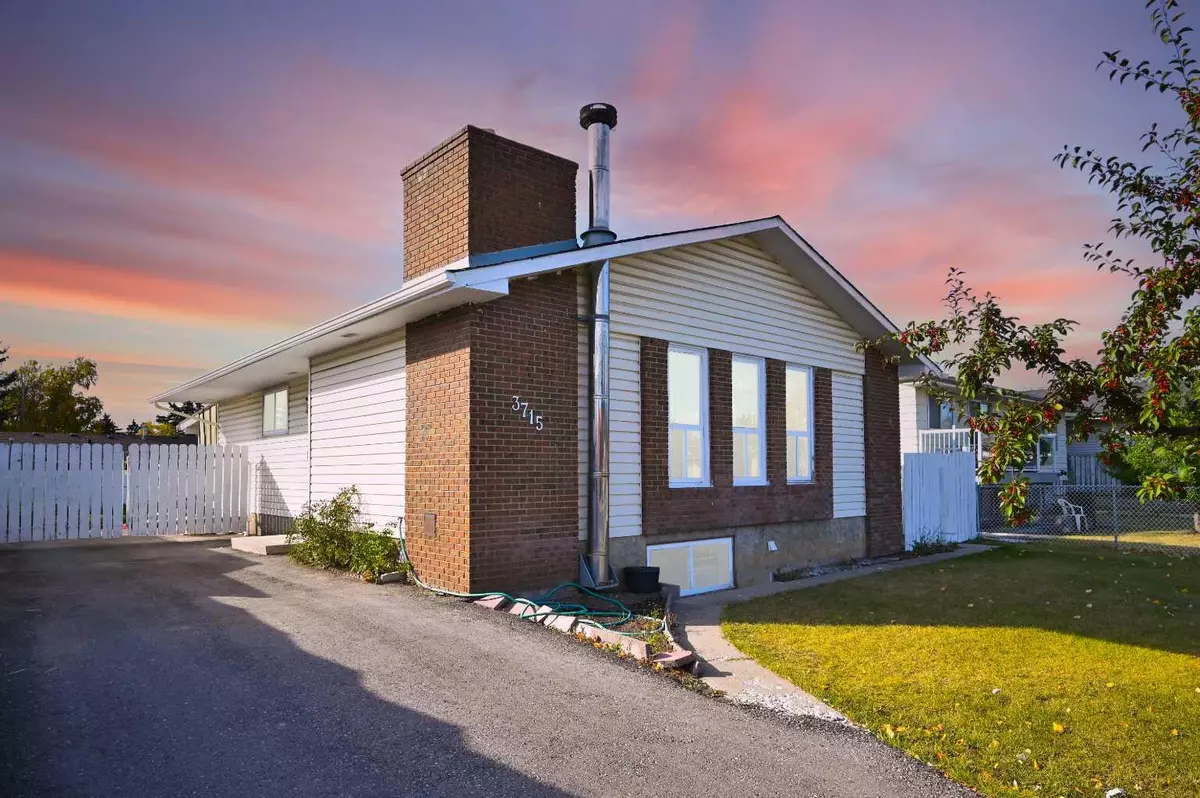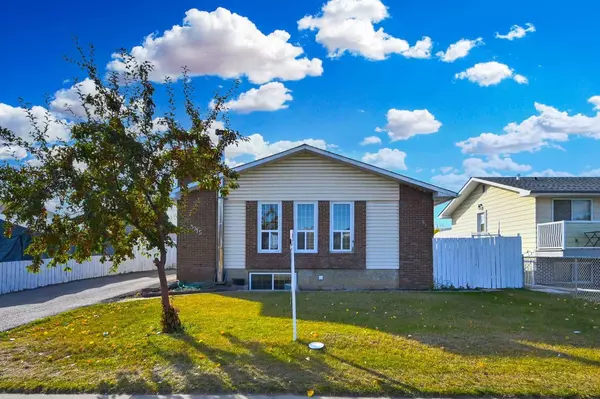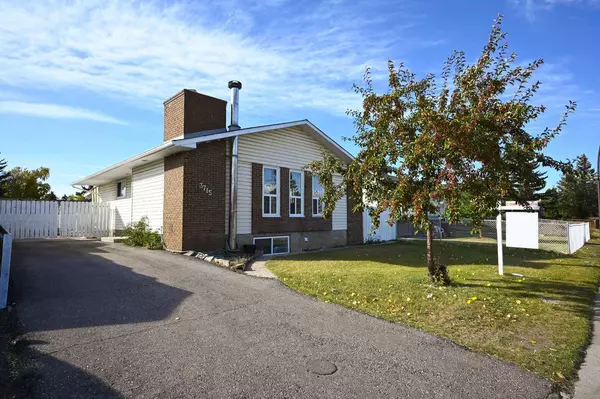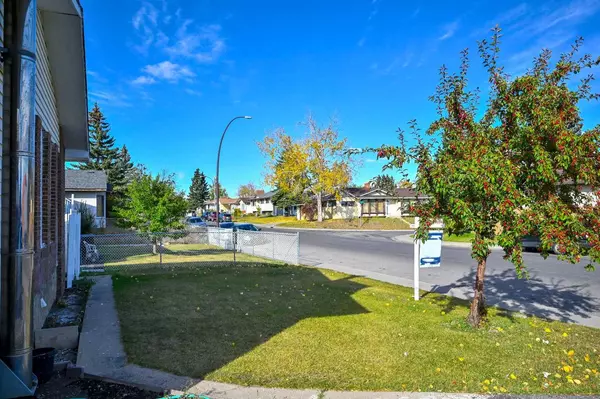$555,000
$549,900
0.9%For more information regarding the value of a property, please contact us for a free consultation.
3715 49 ST NE Calgary, AB T1Y 1Y5
5 Beds
3 Baths
1,206 SqFt
Key Details
Sold Price $555,000
Property Type Single Family Home
Sub Type Detached
Listing Status Sold
Purchase Type For Sale
Square Footage 1,206 sqft
Price per Sqft $460
Subdivision Whitehorn
MLS® Listing ID A2094063
Sold Date 12/19/23
Style Bungalow
Bedrooms 5
Full Baths 2
Half Baths 1
Originating Board Calgary
Year Built 1975
Annual Tax Amount $2,701
Tax Year 2023
Lot Size 5,295 Sqft
Acres 0.12
Property Description
Renovated Main Floor Bungalow with Brand New Kitchen, Flooring, washrooms, Paint and Doors! Main Floor has 3 Bedrooms, 1.5 washrooms, Spacious Living Area, Dining Area and Brand New Kitchen with Ceiling Height Cabinets. Basement has 2 Bedrooms Illegal Suite with Separate Entrance, Kitchen and Washroom. 53 Foot Frontage with a Front Driveway which allows for parking of up to 3 Cars as well as an Oversized Double Detached Garage on the Back. Please call to book a private showing or Click on the link for 3D TOUR.
Location
State AB
County Calgary
Area Cal Zone Ne
Zoning R-C1
Direction E
Rooms
Basement Separate/Exterior Entry, Full, Suite
Interior
Interior Features Quartz Counters
Heating Forced Air
Cooling None
Flooring Vinyl Plank, Wood
Fireplaces Number 1
Fireplaces Type Wood Burning
Appliance Dishwasher, Dryer, Refrigerator, Stove(s), Washer
Laundry In Basement
Exterior
Garage Double Garage Detached, Driveway, Front Drive, Parking Pad
Garage Spaces 2.0
Garage Description Double Garage Detached, Driveway, Front Drive, Parking Pad
Fence Fenced
Community Features Schools Nearby, Shopping Nearby, Sidewalks, Street Lights
Roof Type Asphalt Shingle
Porch Deck
Lot Frontage 52.99
Exposure E
Total Parking Spaces 4
Building
Lot Description Back Lane, Back Yard, Rectangular Lot
Foundation Poured Concrete
Architectural Style Bungalow
Level or Stories One
Structure Type Vinyl Siding
Others
Restrictions None Known
Tax ID 83191782
Ownership Private
Read Less
Want to know what your home might be worth? Contact us for a FREE valuation!

Our team is ready to help you sell your home for the highest possible price ASAP







