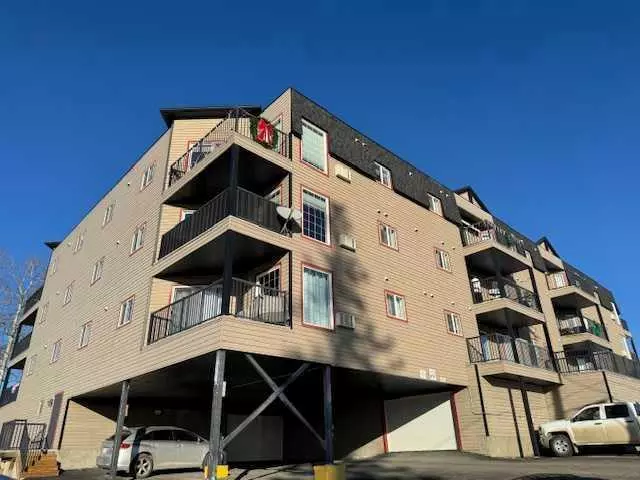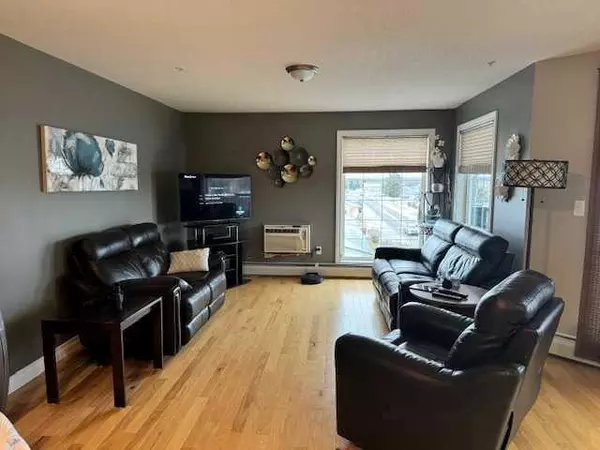$189,000
$189,000
For more information regarding the value of a property, please contact us for a free consultation.
5037 7 AVE #308 Edson, AB T7E 0A8
2 Beds
2 Baths
1,154 SqFt
Key Details
Sold Price $189,000
Property Type Condo
Sub Type Apartment
Listing Status Sold
Purchase Type For Sale
Square Footage 1,154 sqft
Price per Sqft $163
MLS® Listing ID A2097007
Sold Date 12/18/23
Style Apartment
Bedrooms 2
Full Baths 2
Condo Fees $575/mo
Originating Board Alberta West Realtors Association
Year Built 2007
Annual Tax Amount $2,142
Tax Year 2023
Property Sub-Type Apartment
Property Description
Centrally located close to downtown with spectacular views including the Rockies! South-West facing two bedroom two bathroom condominium built in 2007. This condo has an underground parking stall and storage, hardwood flooring, granite counter tops, stainless steel appliances and a wall air conditioning unit. Sit and enjoy the view from this private 3rd floor balcony. 35+ complex, no pets! Elevator. If you are looking for a less hectic lifestyle with no outdoor maintenance to think about then this well priced condominium is for you. The seller will also pay the equivalent to $200 per month for the first year towards condo fees. Move in ready, just kick back and relax.
Location
State AB
County Yellowhead County
Zoning DC
Direction SW
Rooms
Other Rooms 1
Interior
Interior Features Ceiling Fan(s), Kitchen Island, Open Floorplan, Pantry, Storage, Walk-In Closet(s)
Heating Boiler, Electric, Hot Water
Cooling Wall Unit(s)
Flooring Carpet, Ceramic Tile, Hardwood
Appliance Built-In Range, Dishwasher, Electric Stove, Refrigerator, Washer/Dryer Stacked
Laundry In Bathroom, Main Level
Exterior
Parking Features Assigned, Underground
Garage Description Assigned, Underground
Community Features Schools Nearby, Shopping Nearby, Sidewalks, Street Lights, Walking/Bike Paths
Amenities Available Elevator(s), Parking
Roof Type Asphalt Shingle
Porch Balcony(s)
Exposure SW
Total Parking Spaces 1
Building
Story 4
Foundation Poured Concrete
Architectural Style Apartment
Level or Stories Single Level Unit
Structure Type Vinyl Siding,Wood Frame
Others
HOA Fee Include Caretaker,Common Area Maintenance,Heat,Insurance,Parking,Reserve Fund Contributions,Sewer,Snow Removal,Trash,Water
Restrictions Pets Not Allowed
Tax ID 83590890
Ownership Other
Pets Allowed No
Read Less
Want to know what your home might be worth? Contact us for a FREE valuation!

Our team is ready to help you sell your home for the highest possible price ASAP






