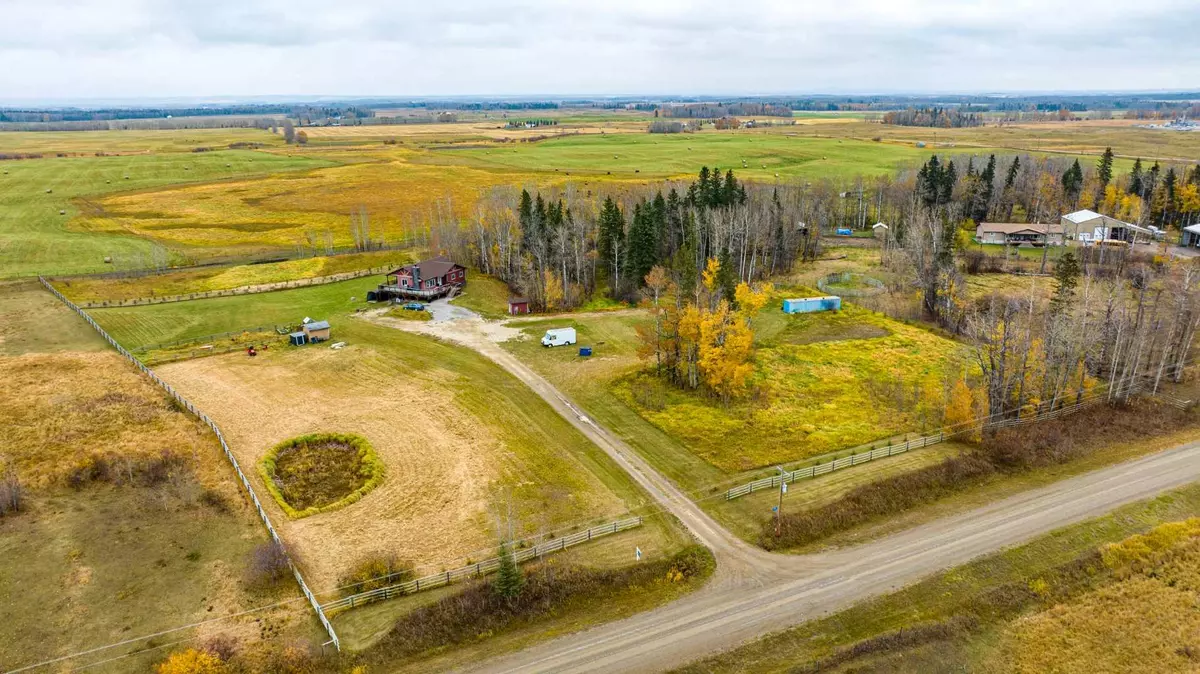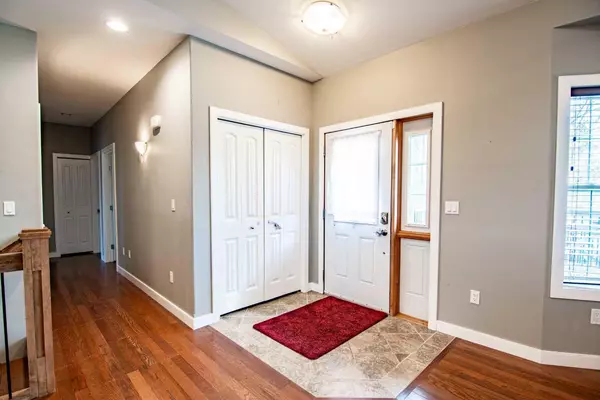$650,000
$675,000
3.7%For more information regarding the value of a property, please contact us for a free consultation.
44024 Township Road 38-2 Rural Clearwater County, AB T0M 0X0
4 Beds
3 Baths
1,230 SqFt
Key Details
Sold Price $650,000
Property Type Single Family Home
Sub Type Detached
Listing Status Sold
Purchase Type For Sale
Square Footage 1,230 sqft
Price per Sqft $528
MLS® Listing ID A2087666
Sold Date 12/12/23
Style Acreage with Residence,Bi-Level
Bedrooms 4
Full Baths 3
Originating Board Central Alberta
Year Built 2008
Annual Tax Amount $2,836
Tax Year 2023
Lot Size 6.460 Acres
Acres 6.46
Property Description
Welcome home to an exceptional property that is sure to captivate prospective buyers. Situated on 6.46 acres of land, this fully finished bilevel home exudes charm and elegance. With a wrap-around deck and a walk-out basement, this residence offers both functionality and breathtaking views of the surrounding natural beauty.
Upon entering the home, you will be greeted by an inviting open-concept layout with high ceilings, allowing abundant natural light to illuminate the space. The main floor is adorned with stunning hardwood flooring, creating a warm and inviting atmosphere. The focal point of the living area is a magnificent floor-to-ceiling rock fireplace, perfect for cozy evenings spent with loved ones.
The kitchen is a true chef's dream, boasting modern cabinetry, a large kitchen island, and elegant countertops. Equipped with stainless steel appliances, this kitchen offers both style and functionality. The tile flooring in the kitchen and bathrooms adds a touch of sophistication and is both aesthetically pleasing and easy to maintain.
The main floor accommodates three spacious bedrooms, including an expansive primary bedroom with a luxurious ensuite bath. Complete with tile floors, a rock shower, and exquisite granite countertops, this ensuite bath offers a spa-like experience within the comfort of your own home.
The fully finished walkout basement is a perfect space for entertaining guests or enjoying quality time with family. It features a full wet bar complete with a fridge, dishwasher, and ample cabinetry for storage. The family room is divided by a half wall with a live edge counter, adding a unique and stylish touch. Additionally, the basement offers another bedroom, a large extra pantry, walk-out patio doors, and a separate walk-out entrance to the laundry room, providing convenience and ease of access.
Situated just off pavement in Clearwater County near Stauffer, this property offers the perfect blend of privacy and accessibility. The attractive rail fencing surrounding the property makes it an ideal setup for animals, providing plenty of space for them to roam.
In conclusion, this property presents an exceptional opportunity for those seeking a spacious, private, and serene retreat. With its impressive features, including a wrap-around deck, walk-out basement, open concept layout, high-end finishes, and attractive fencing, this property is a treasure waiting to be discovered. Don't miss the chance to call this stunning home your own.
*some of the images are virtually staged
Location
State AB
County Clearwater County
Zoning CRA
Direction S
Rooms
Basement Separate/Exterior Entry, Finished, Walk-Out To Grade
Interior
Interior Features Bar, Breakfast Bar, Ceiling Fan(s), Closet Organizers, Granite Counters, High Ceilings, Kitchen Island, Wet Bar
Heating Boiler, In Floor, Natural Gas
Cooling None
Flooring Hardwood, Laminate, Tile
Fireplaces Number 1
Fireplaces Type Living Room, See Remarks, Wood Burning
Appliance Bar Fridge, Dishwasher, Gas Range, Microwave, Refrigerator, Washer/Dryer, Window Coverings
Laundry In Basement
Exterior
Garage None
Garage Description None
Fence Cross Fenced
Community Features None
Roof Type Asphalt Shingle
Porch Deck, Front Porch, Patio, Wrap Around
Exposure S
Building
Lot Description Garden, No Neighbours Behind, Pasture, Private, Rolling Slope, Secluded
Foundation ICF Block
Sewer Septic Field, Septic Tank
Water Well
Architectural Style Acreage with Residence, Bi-Level
Level or Stories Bi-Level
Structure Type Veneer,Wood Frame
Others
Restrictions None Known
Tax ID 84302211
Ownership Private
Read Less
Want to know what your home might be worth? Contact us for a FREE valuation!

Our team is ready to help you sell your home for the highest possible price ASAP







