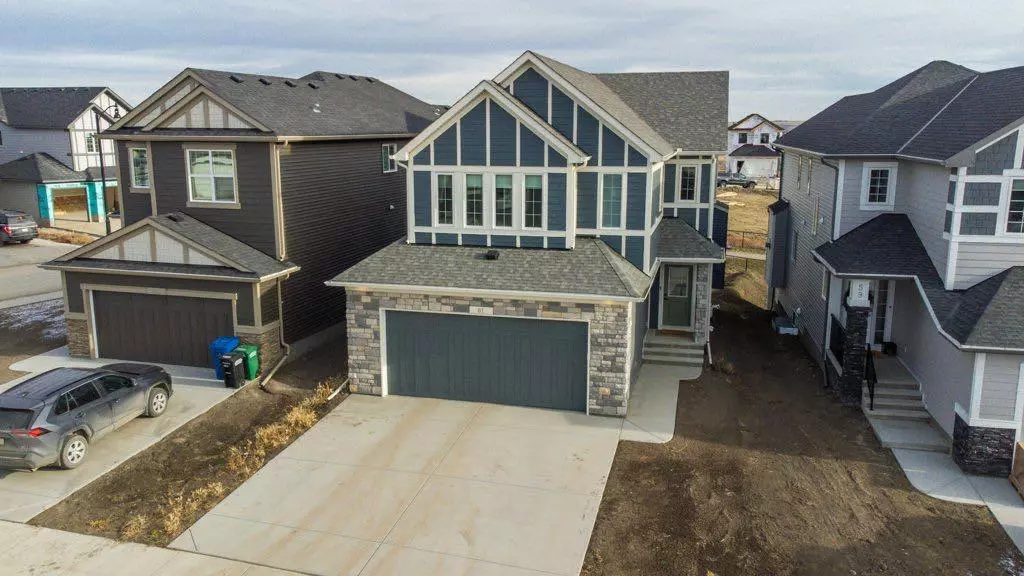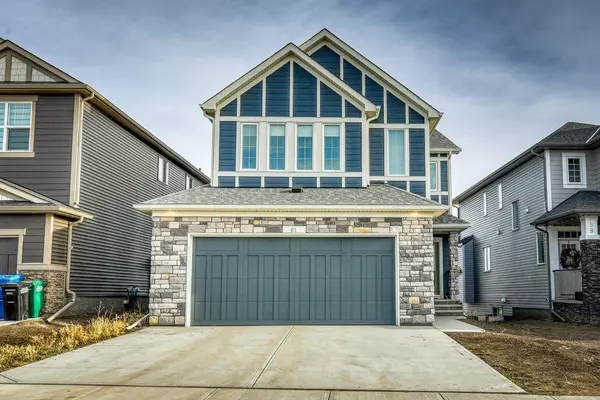$730,000
$734,900
0.7%For more information regarding the value of a property, please contact us for a free consultation.
61 Ranchers WAY Okotoks, AB T1S 4C8
4 Beds
3 Baths
2,488 SqFt
Key Details
Sold Price $730,000
Property Type Single Family Home
Sub Type Detached
Listing Status Sold
Purchase Type For Sale
Square Footage 2,488 sqft
Price per Sqft $293
Subdivision Air Ranch
MLS® Listing ID A2094867
Sold Date 12/12/23
Style 2 Storey
Bedrooms 4
Full Baths 2
Half Baths 1
Originating Board Calgary
Year Built 2022
Annual Tax Amount $5,047
Tax Year 2023
Lot Size 4,826 Sqft
Acres 0.11
Lot Dimensions 44.1' X 125.07
Property Description
Welcome to your dream home, where contemporary design meets functionality. This stunning property boasts soaring ceilings and an open floor plan, allowing natural light to flood every corner. The heart of this home is the chef’s delight kitchen, equipped with a breakfast bar for four, a centre island, a five-burner gas cooktop, wall oven, and a full size side-by-side fridge and freezer. A convenient walk-through pantry leads to the garage access foyer with built-in cubbies, making organization a breeze. The oversized double garage offers ample space for vehicles and storage. As you step into the living room, large windows frame the outdoors while a linear gas fireplace, set in a marble surround, adds warmth and elegance. Sliding doors off the dining area lead to a deck, perfect for outdoor entertaining. The main floor also features a versatile flex room, ideal for an office or den, along with a convenient two-piece bath. Moving to the upper level, discover four bedrooms, including a spacious primary bedroom with a generous walk-in closet and a spa-like five-piece ensuite. This luxurious retreat includes a soaker tub, an extra-large glass-walled shower, a double sink vanity, and a separate water closet. One of the four bedrooms boasts a walk-in closet and stunning views of the Rockies. The upper level also offers a family room, providing a great space for family activities or cozy movie nights. A large laundry room and another five-piece bath complete this level. While the lower level remains unfinished, it features large windows and rough-in for a bathroom, offering endless possibilities to customize and expand this exceptional home to your preferences. This home truly has it all and could be the perfect holiday gift for you and your family. Make this dream home yours!
Location
State AB
County Foothills County
Zoning TN
Direction W
Rooms
Basement Full, Unfinished
Interior
Interior Features Bathroom Rough-in, Breakfast Bar, Built-in Features, Double Vanity, High Ceilings, Kitchen Island, No Animal Home, No Smoking Home, Open Floorplan, Pantry, Quartz Counters, Recessed Lighting, Walk-In Closet(s)
Heating Forced Air, Natural Gas
Cooling None
Flooring Carpet, Vinyl Plank
Fireplaces Number 1
Fireplaces Type Gas, Living Room
Appliance Built-In Freezer, Built-In Refrigerator, Dishwasher, Dryer, Gas Cooktop, Microwave, Oven, Washer, Water Softener, Window Coverings
Laundry Upper Level
Exterior
Parking Features Double Garage Attached, Garage Door Opener, Oversized
Garage Spaces 2.0
Garage Description Double Garage Attached, Garage Door Opener, Oversized
Fence Partial
Community Features None
Roof Type Asphalt Shingle
Porch Deck, Front Porch
Lot Frontage 44.06
Total Parking Spaces 4
Building
Lot Description Level
Foundation Poured Concrete
Architectural Style 2 Storey
Level or Stories Two
Structure Type Cement Fiber Board,Stone,Vinyl Siding
Others
Restrictions None Known
Tax ID 84557662
Ownership Private
Read Less
Want to know what your home might be worth? Contact us for a FREE valuation!

Our team is ready to help you sell your home for the highest possible price ASAP







