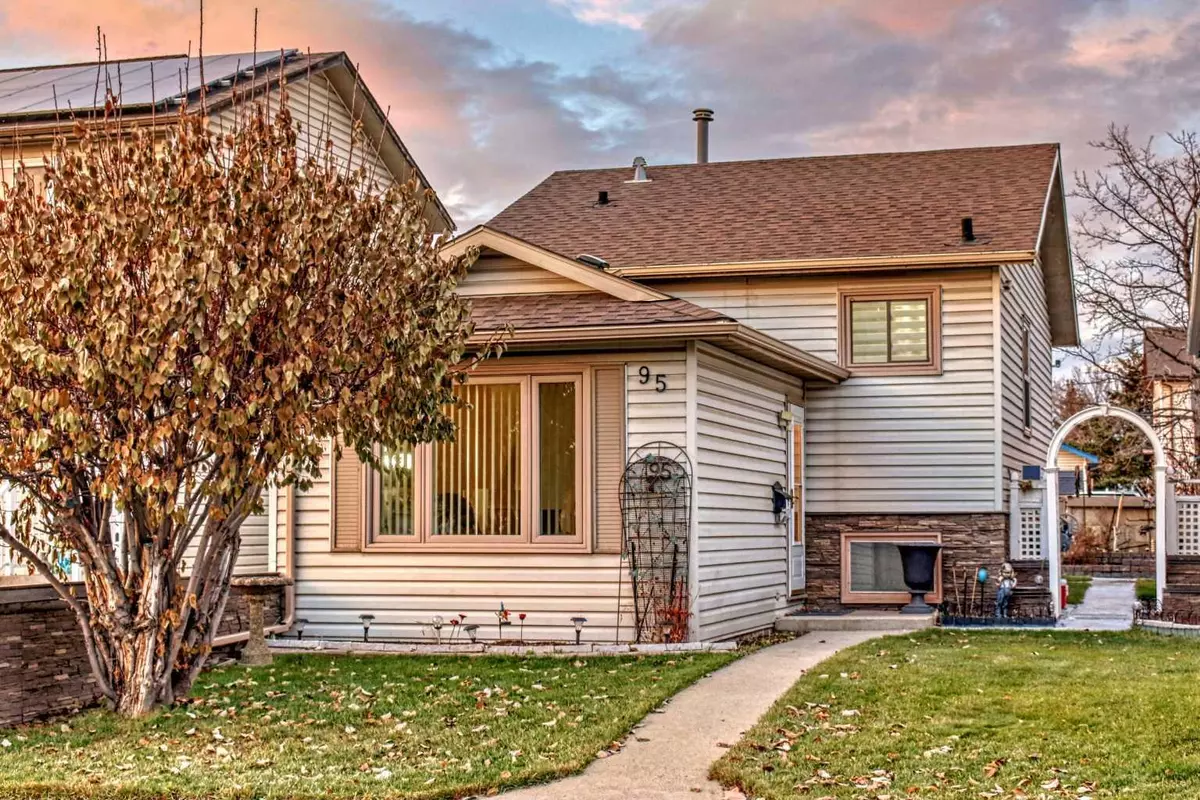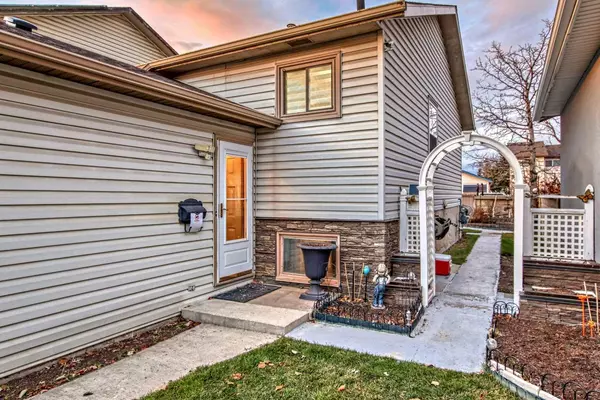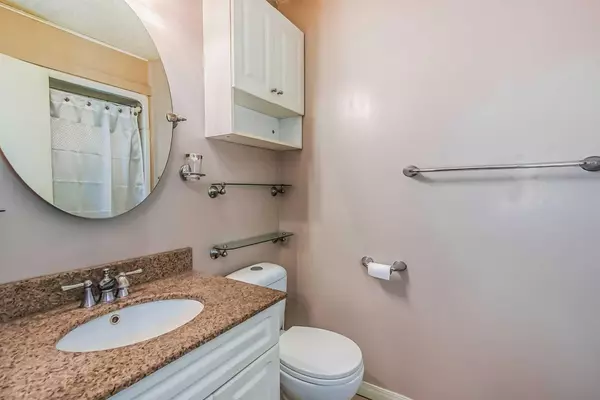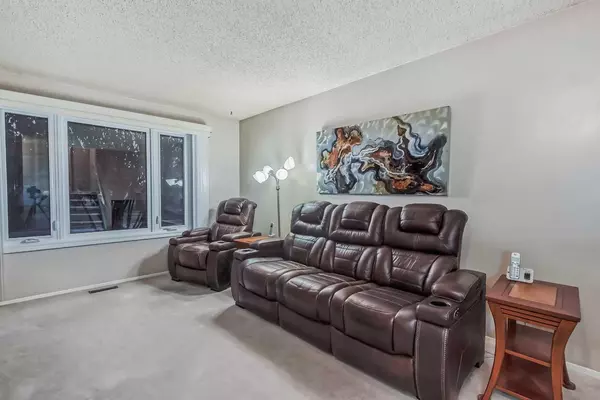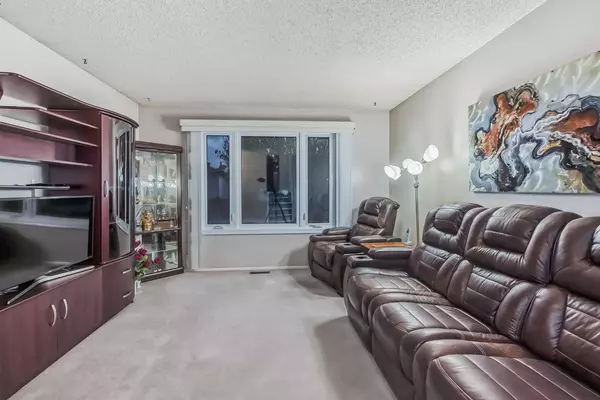$399,250
$415,000
3.8%For more information regarding the value of a property, please contact us for a free consultation.
95 Whitmire RD NE Calgary, AB T1Y 5Z2
3 Beds
1 Bath
813 SqFt
Key Details
Sold Price $399,250
Property Type Single Family Home
Sub Type Detached
Listing Status Sold
Purchase Type For Sale
Square Footage 813 sqft
Price per Sqft $491
Subdivision Whitehorn
MLS® Listing ID A2092184
Sold Date 12/12/23
Style 3 Level Split
Bedrooms 3
Full Baths 1
Originating Board Calgary
Year Built 1981
Annual Tax Amount $2,198
Tax Year 2023
Lot Size 2,949 Sqft
Acres 0.07
Property Description
Captivating 3-Story Split in the conveniently located Community of Whitehorn. As you step inside, there is a spacious front entrance leading to a large living room. Head up to the main floor where the kitchen boasts stainless steel appliances complemented by ample white cabinetry, offering a delightful blend of style and functionality. A well-appointed dining area, seamlessly connected to the kitchen. The main floor hosts an updated 4-piece bathroom and two bedrooms, including the luxurious primary bedroom, ensuring comfort and privacy. Descending to the lower level, the fully finished basement presents a sprawling family/recreation room that promises versatile usage. The third bedroom and a sizable furnace/storage/laundry room round out this area, providing ample space for varied needs. Outside, the property reveals a landscaped paradise, securely enclosed for privacy and safety. A fully enclosed sunroom stands as a haven for both entertainment and relaxation, while a parking pad adds convenience. Recent renovations, including new shingles, vinyl windows and hot water tank, ensure modern comfort and style. Conveniently located near amenities, schools, shopping, parks, and playgrounds, this home offers easy access to major roadways while maintaining a peaceful neighbourhood atmosphere. Don't miss out on this opportunity! This home is an opportunity not to be missed! It's an absolute must-see! Book your showing today!
Location
State AB
County Calgary
Area Cal Zone Ne
Zoning R-C2
Direction S
Rooms
Basement Finished, Full
Interior
Interior Features Laminate Counters, No Animal Home, Pantry
Heating Forced Air
Cooling None
Flooring Carpet, Vinyl Plank
Appliance Dryer, Refrigerator, Stove(s), Washer, Window Coverings
Laundry In Basement
Exterior
Garage Parking Pad
Garage Description Parking Pad
Fence Fenced
Community Features Park, Playground, Schools Nearby, Shopping Nearby, Sidewalks, Street Lights
Roof Type Asphalt Shingle
Porch See Remarks
Lot Frontage 28.22
Exposure N,S
Total Parking Spaces 1
Building
Lot Description Back Lane, Back Yard, Front Yard, Lawn, Landscaped, Level, Street Lighting, Rectangular Lot
Foundation Poured Concrete
Architectural Style 3 Level Split
Level or Stories 3 Level Split
Structure Type Vinyl Siding,Wood Frame
Others
Restrictions Easement Registered On Title,Restrictive Covenant-Building Design/Size
Tax ID 83157211
Ownership Probate
Read Less
Want to know what your home might be worth? Contact us for a FREE valuation!

Our team is ready to help you sell your home for the highest possible price ASAP



