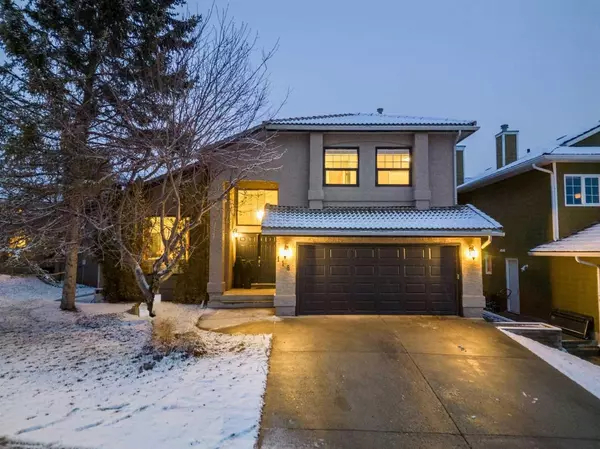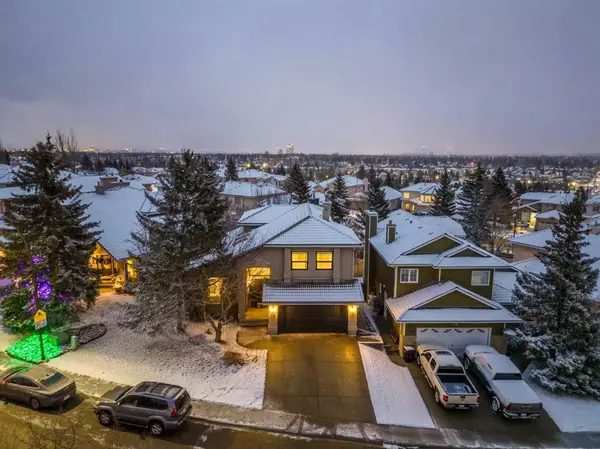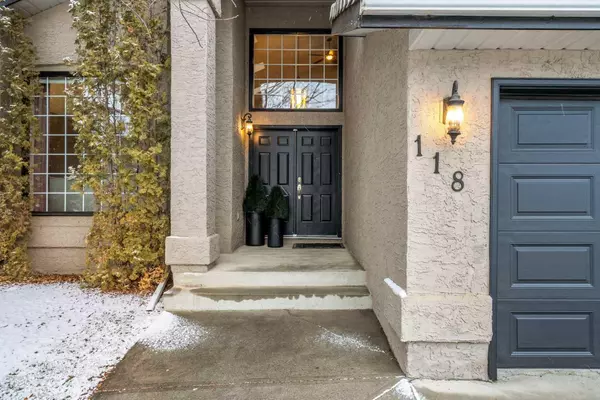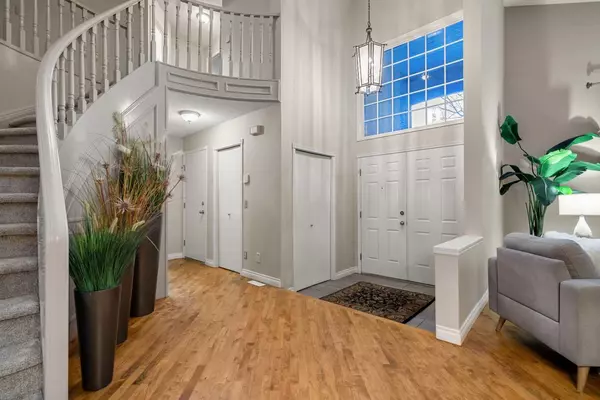$828,000
$799,999
3.5%For more information regarding the value of a property, please contact us for a free consultation.
118 Sienna Hills DR SW Calgary, AB T3H 2C8
4 Beds
4 Baths
2,012 SqFt
Key Details
Sold Price $828,000
Property Type Single Family Home
Sub Type Detached
Listing Status Sold
Purchase Type For Sale
Square Footage 2,012 sqft
Price per Sqft $411
Subdivision Signal Hill
MLS® Listing ID A2096355
Sold Date 12/11/23
Style 2 Storey
Bedrooms 4
Full Baths 3
Half Baths 1
Originating Board Calgary
Year Built 1989
Annual Tax Amount $5,145
Tax Year 2023
Lot Size 5,220 Sqft
Acres 0.12
Property Description
* Home is SOLD pending deposit • There is a wonderful executive Signal Hill home available for a lucky new family! Presenting a fantastic 2-storey walkout family home located just across from a park in one of the most loved neighbourhoods in the city. There is a special spot for everyone in the family with over 3000 sq.ft of living space. The grand staircase and elegant, formal living room with dramatic vaulted ceilings, spacious windows, and warm hardwood floors make this home very impressive. Gourmet Kitchen with quartz counters, stainless steel appliances make this space a great place to create unforgettable meals. Cozy Family Room features a wood burning fireplace overlooking the mature treed yard with partial city views. The main floor also includes a convenient laundry room and a powder room. The newly carpeted second floor features a master retreat with a deck, ideal for savoring your morning coffee or stargazing. The attached ensuite includes a jetted soaker tub, a separate shower, and dual sinks. You will also find two secondary bedrooms and a 4-piece bath. In the basement, there is a large bedroom with an office, a three-piece bathroom, and a spacious rec room with a wet bar, perfect for entertaining friends and family. The backyard is completely enclosed and landscaped, showcasing a multi-level wooden deck, stacked flower beds, and a maple tree. It provides an ideal space for outdoor living. You will love the maintenance free exterior stucco and clay tile roof. Battalion Park Elementary School walk zone, making week-day drop offs convenient and hassle-free. Your new home is conveniently situated within walking distance of various amenities, including the West Hills shopping centre, Sunterra Market, Westside Rec Center, LRT, and numerous parks and pathways. Don't miss out on the opportunity to call this place home; schedule a private tour today, and make sure to check out the 3D virtual tour!
Location
State AB
County Calgary
Area Cal Zone W
Zoning R-C1
Direction W
Rooms
Basement Finished, Full
Interior
Interior Features Granite Counters, Kitchen Island, No Animal Home, No Smoking Home, Pantry, Vaulted Ceiling(s)
Heating Forced Air, Natural Gas
Cooling None
Flooring Carpet, Ceramic Tile, Hardwood
Fireplaces Number 1
Fireplaces Type Gas
Appliance Dishwasher, Dryer, Electric Stove, Garage Control(s), Microwave, Refrigerator, Washer, Window Coverings
Laundry Main Level
Exterior
Garage Double Garage Attached
Garage Spaces 2.0
Garage Description Double Garage Attached
Fence Fenced
Community Features Park, Playground, Schools Nearby, Shopping Nearby, Street Lights
Roof Type Clay Tile
Porch Deck
Lot Frontage 70.8
Total Parking Spaces 4
Building
Lot Description Irregular Lot
Foundation Poured Concrete
Architectural Style 2 Storey
Level or Stories Two
Structure Type Stucco,Wood Frame
Others
Restrictions None Known
Tax ID 83238810
Ownership Private
Read Less
Want to know what your home might be worth? Contact us for a FREE valuation!

Our team is ready to help you sell your home for the highest possible price ASAP







