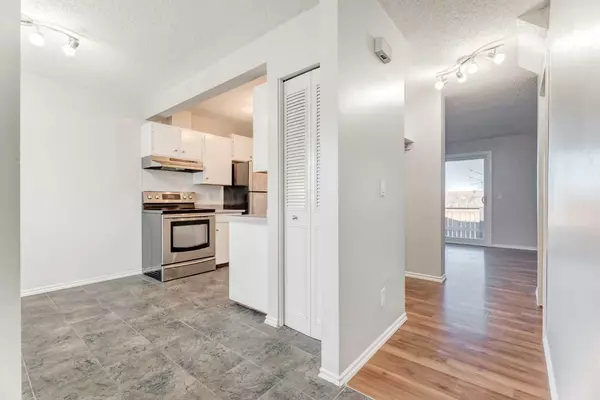$254,000
$258,900
1.9%For more information regarding the value of a property, please contact us for a free consultation.
51 Big Hill WAY SE #34 Airdrie, AB T4A 1L9
3 Beds
1 Bath
1,014 SqFt
Key Details
Sold Price $254,000
Property Type Townhouse
Sub Type Row/Townhouse
Listing Status Sold
Purchase Type For Sale
Square Footage 1,014 sqft
Price per Sqft $250
Subdivision Big Springs
MLS® Listing ID A2095184
Sold Date 12/11/23
Style 2 Storey
Bedrooms 3
Full Baths 1
Condo Fees $310
Originating Board Calgary
Year Built 1980
Annual Tax Amount $1,105
Tax Year 2023
Lot Size 2,483 Sqft
Acres 0.06
Property Description
Welcome to your new home at #34-51 Big Hill Way SE in Airdrie! This charming townhome offers a perfect blend of comfort and style. With 3 bedrooms and a recently upgraded 4-piece bathroom, it is an excellent choice for families looking to enter homeownership or investors seeking an attractive opportunity. As you step inside, you'll be greeted by fresh paint, brand-new carpet, and upgraded fixtures that give the entire property a fresh feel. The centrally located kitchen boasts stainless steel appliances and a crisp white backsplash, creating a contemporary atmosphere. The well-lit dining area and spacious living room, which opens up to your private deck and fenced backyard, are perfect for entertaining guests or enjoying a quiet evening. Upstairs, you'll find three cozy bedrooms, two of which offer stunning mountain views. The recently updated 4-piece bathroom adds a touch of luxury to your daily routine. The lower level is an open canvas, ready for your personal touch and creative ideas. Whether you dream of a home office, a cozy den, or a play area for the kids, the possibilities are endless. Located near Genesis Place (with every amenity available!) Bert Church High School, and East Lake, #34-51 Big Hill Way SE offers a prime location with easy access to sports fields, amenities, and a quick highway commute to Calgary. This townhome embodies both comfort and convenience, promising a vibrant and connected lifestyle for its new owners.
Location
State AB
County Airdrie
Zoning R3
Direction E
Rooms
Basement Full, Unfinished
Interior
Interior Features Built-in Features, Ceiling Fan(s), Closet Organizers, Low Flow Plumbing Fixtures
Heating Forced Air
Cooling None
Flooring Carpet, Laminate, Tile
Appliance Dryer, Electric Stove, Refrigerator, Washer
Laundry Lower Level
Exterior
Garage Assigned, Stall
Garage Description Assigned, Stall
Fence Fenced
Community Features Schools Nearby, Shopping Nearby, Street Lights
Amenities Available Parking, Visitor Parking
Roof Type Asphalt Shingle
Porch Deck
Exposure E
Total Parking Spaces 2
Building
Lot Description Lawn, No Neighbours Behind, Landscaped, Street Lighting, Views
Foundation Poured Concrete
Architectural Style 2 Storey
Level or Stories Two
Structure Type Vinyl Siding,Wood Frame
Others
HOA Fee Include Amenities of HOA/Condo,Common Area Maintenance,Maintenance Grounds,Professional Management,Reserve Fund Contributions,Snow Removal
Restrictions Board Approval
Tax ID 84597235
Ownership Private
Pets Description Restrictions
Read Less
Want to know what your home might be worth? Contact us for a FREE valuation!

Our team is ready to help you sell your home for the highest possible price ASAP







