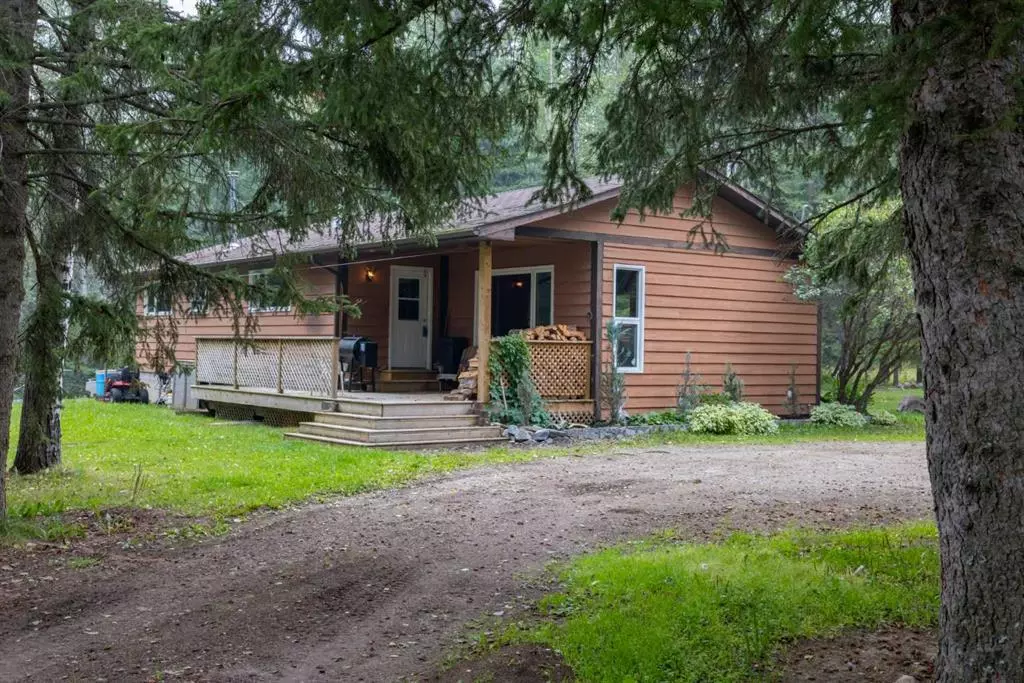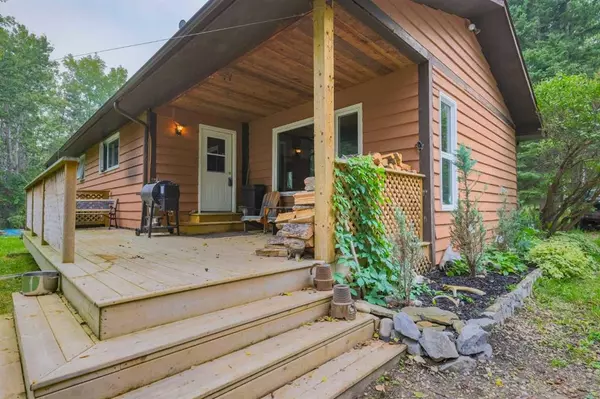$445,000
$459,900
3.2%For more information regarding the value of a property, please contact us for a free consultation.
25 FERRIER RD Rural Clearwater County, AB T4T 2A4
4 Beds
3 Baths
1,454 SqFt
Key Details
Sold Price $445,000
Property Type Single Family Home
Sub Type Detached
Listing Status Sold
Purchase Type For Sale
Square Footage 1,454 sqft
Price per Sqft $306
Subdivision Ferrier-Garth
MLS® Listing ID A2078297
Sold Date 12/07/23
Style Acreage with Residence,Bungalow
Bedrooms 4
Full Baths 2
Half Baths 1
Originating Board Central Alberta
Year Built 1976
Annual Tax Amount $1,980
Tax Year 2023
Lot Size 4.940 Acres
Acres 4.94
Property Description
Bring your family, your horses and your chickens, and start living the acreage dream 8km west of Rocky. Located across from the outdoor skating rink in Ferrier, this CRA zoned well treed and private 4.94 acre parcel is the perfect place get away from the hectic pace of life and settle into your own private retreat. This 1454 sq ft bungalow features 4 bedrooms, 2.5 bathrooms, large sunken living room with vaulted ceiling and a woodstove to keep you warm and cozy. Garden doors lead to the rear deck off the open kitchen/dining room. A large front porch is perfect for lounging at the end of a long day while you sit and watch the pasture that could be home to your own hobby farm. Main floor laundry with half bath, partially developed basement with large family room and a 20x28 detached garage/barn with tin roof and loft offers many possibilities. There is a small cabin and chicken coup, outdoor firepit on this fenced parcel. Bring your dreams to where you are secluded in mature trees and enjoy all of the beauty and peaceful tranquility that this affordable acreage has to offer.
Location
State AB
County Clearwater County
Zoning CRA
Direction W
Rooms
Basement Full, Partially Finished
Interior
Interior Features Beamed Ceilings, Central Vacuum
Heating Baseboard, Boiler, Hot Water, Natural Gas
Cooling None
Flooring Carpet, Ceramic Tile, Hardwood, Linoleum
Fireplaces Number 2
Fireplaces Type Family Room, Wood Burning, Wood Burning Stove
Appliance Dishwasher, Freezer, Microwave, Refrigerator, Stove(s), Washer/Dryer, Window Coverings
Laundry Main Level
Exterior
Garage Driveway, Gravel Driveway, Off Street
Garage Description Driveway, Gravel Driveway, Off Street
Fence Cross Fenced
Community Features Other, Park, Playground
Utilities Available Electricity Available, Natural Gas Available, Phone Available
Amenities Available Laundry
Roof Type Asphalt Shingle
Porch Deck
Building
Lot Description Corner Lot, Landscaped
Building Description Cedar,Wood Frame, 20' x 28' barn with loft and parking
Foundation Block
Sewer Holding Tank, Other, Pump
Water Well
Architectural Style Acreage with Residence, Bungalow
Level or Stories One
Structure Type Cedar,Wood Frame
Others
Restrictions Restrictive Covenant
Tax ID 84297170
Ownership Private
Read Less
Want to know what your home might be worth? Contact us for a FREE valuation!

Our team is ready to help you sell your home for the highest possible price ASAP







