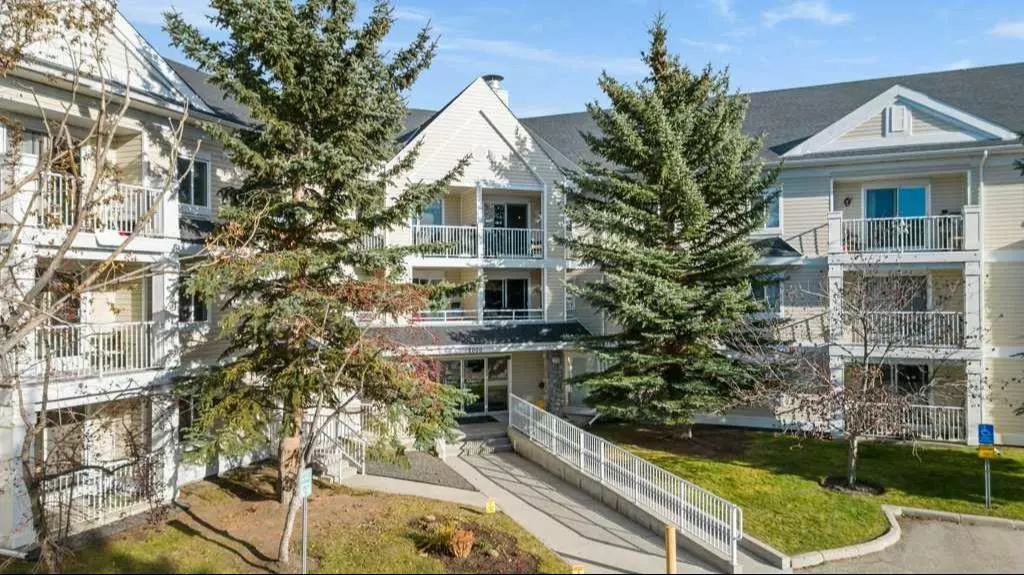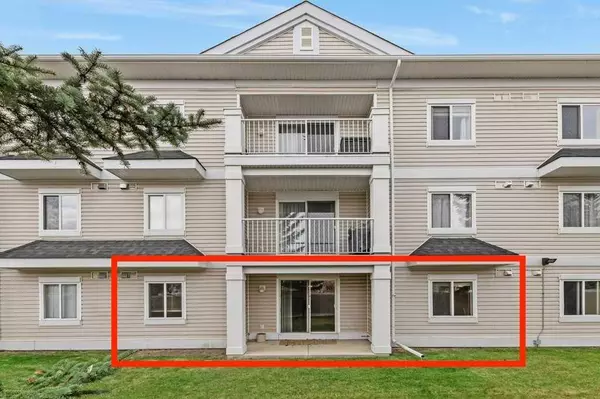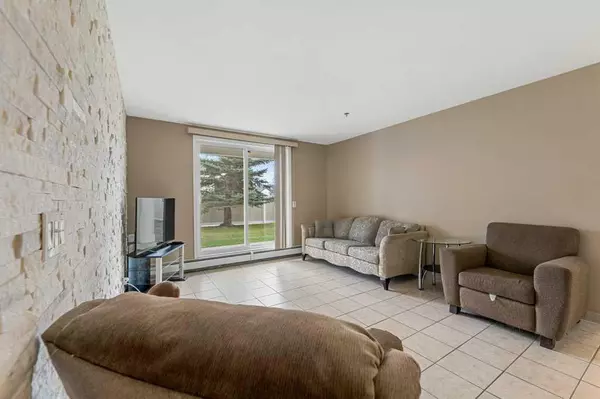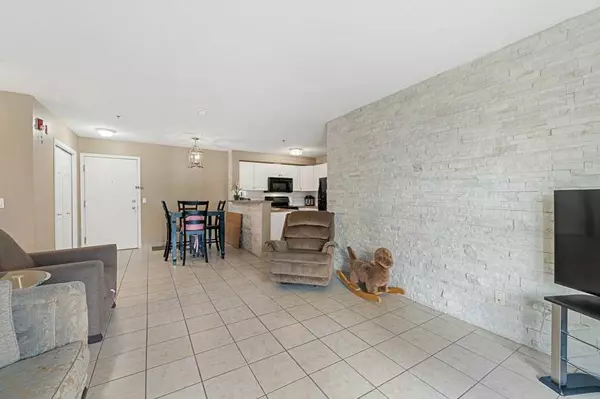$290,000
$295,000
1.7%For more information regarding the value of a property, please contact us for a free consultation.
11 Chaparral Ridge DR SE #2106 Calgary, AB T2X 3P7
2 Beds
2 Baths
910 SqFt
Key Details
Sold Price $290,000
Property Type Condo
Sub Type Apartment
Listing Status Sold
Purchase Type For Sale
Square Footage 910 sqft
Price per Sqft $318
Subdivision Chaparral
MLS® Listing ID A2092881
Sold Date 12/07/23
Style Low-Rise(1-4)
Bedrooms 2
Full Baths 2
Condo Fees $508/mo
Originating Board Calgary
Year Built 2000
Annual Tax Amount $1,127
Tax Year 2023
Property Description
Welcome to Chaparral Village! Boasting a thoughtful layout with recent updates, this well designed 2 bedroom main floor condo offers a lifestyle of comfort and convenience. Featuring easy to maintain, sleek tile flooring throughout, and a central living area that is spacious and open, this unit offers privacy that is perfect for families and roommates alike! The custom stone feature wall is a unique design element in the living room and around the breakfast bar, adding character and charm to the space. The raised breakfast bar off the kitchen is perfect for casual dining or entertaining, and provides a seamless connection between the kitchen and the living area. There is ample cupboard space, including a pantry and a brand new refrigerator! Enjoy the luxury, in the primary bedroom, of a walk-through closet leading to an ensuite, offering a private retreat within your own home. The second bedroom is spacious enough for a king suite and is tucked away with access to the main full bath. The large In-Suite Laundry room is convenience at its best, with all the space for your laundry needs right within the unit. You'll also find ample storage space to keep your belongings organized and easily accessible. For those larger items, there is a separate, assigned storage space in the parkade. Embrace the outdoors with an east patio backing onto the green space, perfect for relaxing or entertaining. Ideal for those who love to grill, there is a gas line for your BBQ, creating the perfect setting for outdoor gatherings. The added benefit of secure and convenient titled underground parking ensures your vehicle is safe from the elements. Chaparral Village offers two communal spaces for residents to socialize, relax, or host private events. And the condo fees include your heating and Gas. Conveniently located near schools and shopping centres as well as great proximity to outdoor recreation options like the natural beauty of Fish Creek Provincial Park, walking and biking along the Bow River and of course, the nearby Blue Devil golf course. Easy access to major routes like Stoney and Highway 2, facilitating seamless commuting and the mountains are within reach, making weekend getaways a breeze. This property truly encapsulates comfortable living with its blend of smart interior space, convenient amenities, and a prime location that caters to both relaxation and an active lifestyle. Don’t miss the opportunity to make this your home sweet home!
Location
State AB
County Calgary
Area Cal Zone S
Zoning M-1 d75
Direction SW
Interior
Interior Features Breakfast Bar, Closet Organizers, No Animal Home, No Smoking Home, See Remarks, Walk-In Closet(s)
Heating Baseboard
Cooling None
Flooring Ceramic Tile
Appliance Dishwasher, Microwave Hood Fan, Oven, Refrigerator, See Remarks, Washer/Dryer Stacked, Window Coverings
Laundry In Unit, Laundry Room
Exterior
Garage Parkade, Stall, Titled, Underground
Garage Description Parkade, Stall, Titled, Underground
Community Features Park, Playground, Schools Nearby, Shopping Nearby, Walking/Bike Paths
Amenities Available Elevator(s), Parking, Party Room, Storage, Trash, Visitor Parking
Accessibility Accessible Approach with Ramp, Accessible Common Area
Porch Patio, See Remarks
Exposure E
Total Parking Spaces 1
Building
Lot Description Backs on to Park/Green Space
Story 3
Foundation Poured Concrete
Architectural Style Low-Rise(1-4)
Level or Stories Single Level Unit
Structure Type Vinyl Siding,Wood Frame
Others
HOA Fee Include Amenities of HOA/Condo,Common Area Maintenance,Gas,Heat,Insurance,Maintenance Grounds,Parking,Professional Management,Reserve Fund Contributions,Sewer,Snow Removal,Trash,Water
Restrictions Pet Restrictions or Board approval Required
Tax ID 82664904
Ownership Private
Pets Description Restrictions, Cats OK
Read Less
Want to know what your home might be worth? Contact us for a FREE valuation!

Our team is ready to help you sell your home for the highest possible price ASAP







