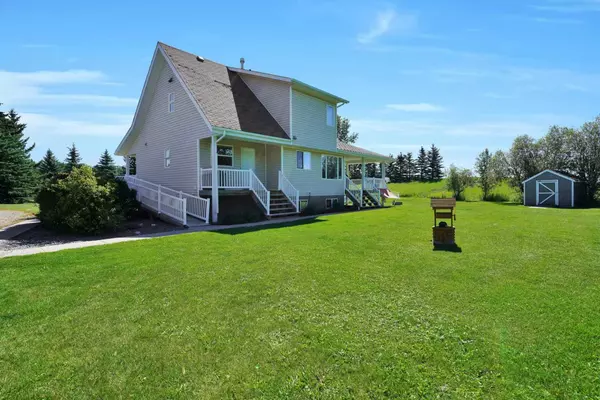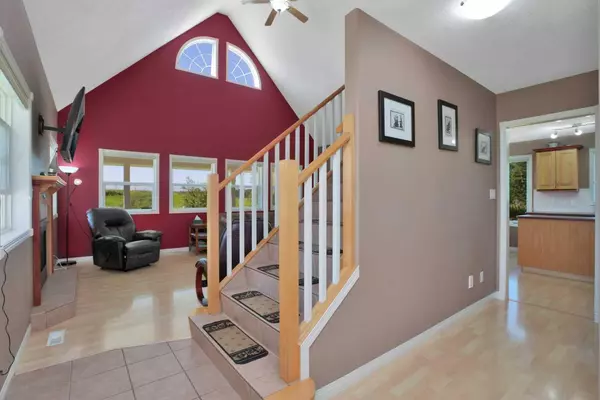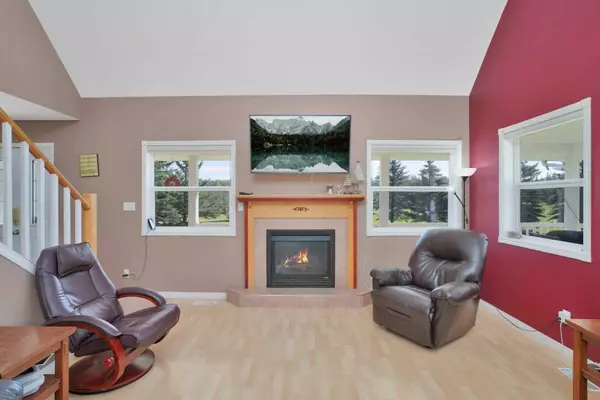$580,000
$598,000
3.0%For more information regarding the value of a property, please contact us for a free consultation.
394064a Range Road 7-3a Rural Clearwater County, AB T4T 2A4
4 Beds
3 Baths
1,593 SqFt
Key Details
Sold Price $580,000
Property Type Single Family Home
Sub Type Detached
Listing Status Sold
Purchase Type For Sale
Square Footage 1,593 sqft
Price per Sqft $364
MLS® Listing ID A2068712
Sold Date 12/06/23
Style 1 and Half Storey,Acreage with Residence
Bedrooms 4
Full Baths 3
Originating Board Central Alberta
Year Built 2003
Annual Tax Amount $3,062
Tax Year 2023
Lot Size 3.750 Acres
Acres 3.75
Property Description
In the Heart of Rocky's river valley stands a charming 2003 quality home built by Garth Glover Homes on 3.75 acres zoned CR One and a half story 1593 s.f. 4 bedroom, 3 bathroom. Top floor offers huge Primary bedroom with reverse scissor truss system( in other words awesome high stylish ceiling), walk in closet, with French doors to a spacious 6' x 12' balcony with views to the town and river cut banks. A large ensuite with claw foot soaker tub join the other 3 pieces in this room. A bedroom finishes the top floor with an access door to the ensuite area. The open living area on the Main Floor brings the family life together with living room high ceiling, gas fireplace, abundant large windows( with custom blinds) throughout this space and the rest of the home including the basement. Also the dining room area leads thru to the outside deck by a wide 42" door (great for moving furniture through or extra ease of access if needed) the roomy kitchen entertains a center island, custom maple cabinets with cherry crown molding. Access to the wrap around deck into the house can be from the front door on the east side, or the dining room 42" door, or the door into the laundry/mud room that also has a easy access ramp if needed. There is also a very spacious guest bedroom/office/or day sleep room for the young ones on the Main Floor . Down stairs offer more special features of the home with drop acoustical ceilings, in-floor heating, 3 pcs bathroom, library/playroom area and thing tipping it all off is the professionally sound proofed Theatre room with screen, Panasonic Projector and all the sound equipment. Exterior features wrap around deck, prewired outlet for a hot tub, exterior of garage has 30 amp RV plug-in receptacle, hot and cold taps on the north side of the house and a cold water outlet on the west side, landscaped and mature trees, dog watch invisible fence system installed. Great community acreage living so close to town with main road being newly paved!
Location
State AB
County Clearwater County
Zoning CR
Direction E
Rooms
Basement Finished, Full
Interior
Interior Features Ceiling Fan(s), Central Vacuum, High Ceilings, Kitchen Island, Laminate Counters
Heating Boiler, Forced Air, Natural Gas
Cooling None
Flooring Carpet, Ceramic Tile, Concrete, Laminate, Linoleum
Fireplaces Number 1
Fireplaces Type Gas, Insert, Living Room, Tile
Appliance Dishwasher, Electric Stove, Microwave Hood Fan, Refrigerator, Window Coverings
Laundry Laundry Room, Main Level
Exterior
Garage 220 Volt Wiring, Double Garage Detached, Garage Door Opener, Gravel Driveway, Heated Garage, Oversized, RV Access/Parking, Workshop in Garage
Garage Spaces 2.0
Garage Description 220 Volt Wiring, Double Garage Detached, Garage Door Opener, Gravel Driveway, Heated Garage, Oversized, RV Access/Parking, Workshop in Garage
Fence None
Community Features Fishing, Golf, Lake, Park, Schools Nearby, Shopping Nearby
Waterfront Description River Access
Roof Type Asphalt Shingle
Accessibility Accessible Approach with Ramp
Porch Deck, Front Porch, Wrap Around
Building
Lot Description Lawn, Landscaped
Foundation Poured Concrete
Sewer Septic Field, Septic Tank
Water Well
Architectural Style 1 and Half Storey, Acreage with Residence
Level or Stories One and One Half
Structure Type Concrete,Manufactured Floor Joist,Vinyl Siding,Wood Frame
Others
Restrictions Easement Registered On Title
Tax ID 84299084
Ownership Private
Read Less
Want to know what your home might be worth? Contact us for a FREE valuation!

Our team is ready to help you sell your home for the highest possible price ASAP







