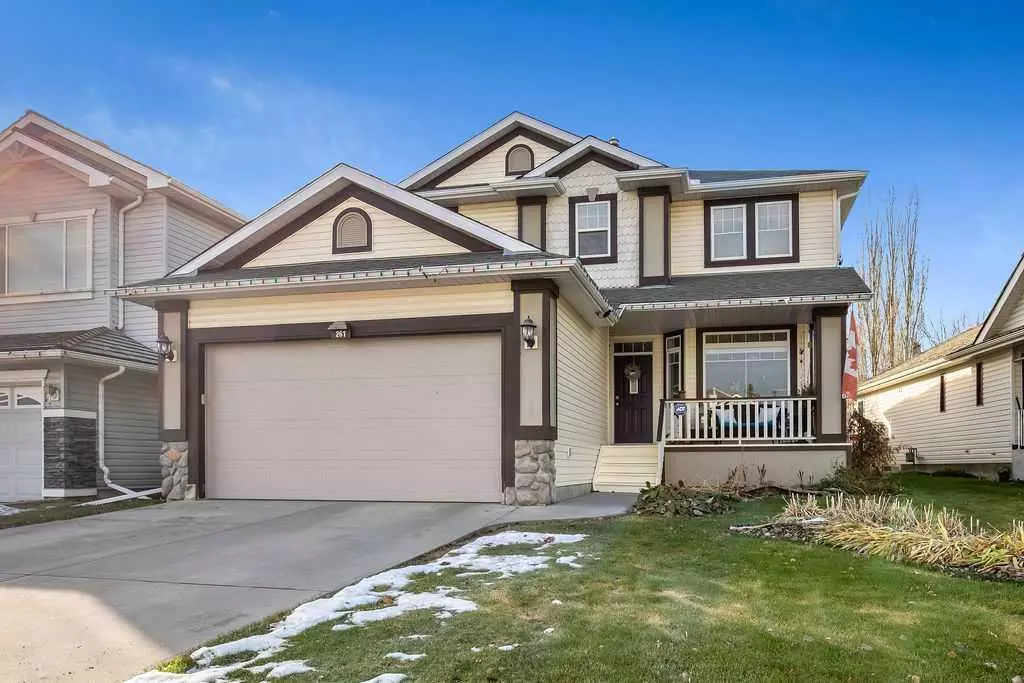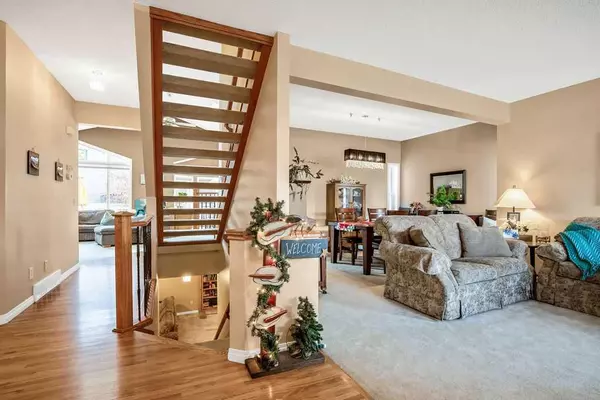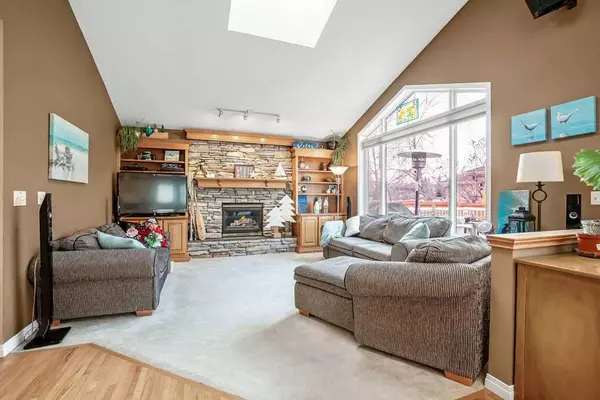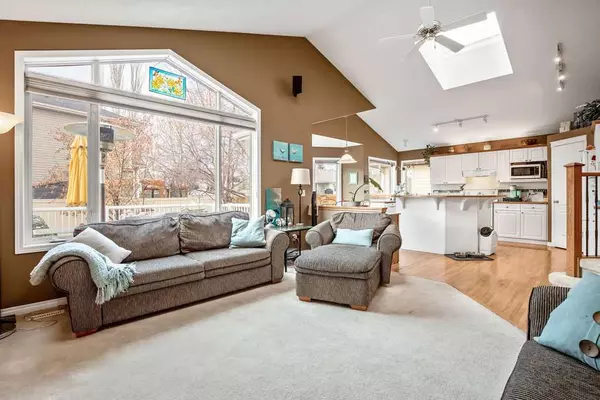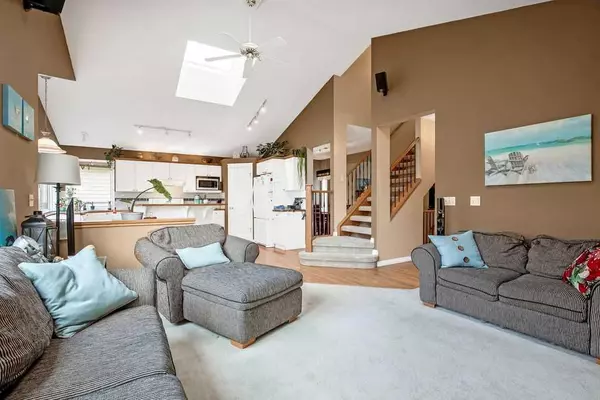$715,000
$700,000
2.1%For more information regarding the value of a property, please contact us for a free consultation.
261 Chaparral DR SE Calgary, AB T2X3L4
5 Beds
4 Baths
2,105 SqFt
Key Details
Sold Price $715,000
Property Type Single Family Home
Sub Type Detached
Listing Status Sold
Purchase Type For Sale
Square Footage 2,105 sqft
Price per Sqft $339
Subdivision Chaparral
MLS® Listing ID A2094992
Sold Date 12/06/23
Style 2 Storey
Bedrooms 5
Full Baths 3
Half Baths 1
HOA Fees $30/ann
HOA Y/N 1
Originating Board Calgary
Year Built 1998
Annual Tax Amount $3,847
Tax Year 2023
Lot Size 5,285 Sqft
Acres 0.12
Property Description
OPEN HOUSE SATURDAY NOVEMBER 25 1PM TO 3PM....Step into your dream home in the highly sought-after Lake Chaparral neighborhood, just a block from the lake entrance and beach. This exceptional property spans over 3200 sq ft, meticulously designed to provide an expansive and comfortable living space for families.
As you enter, the main floor welcomes you with a seamless flow of elegance, adorned with 9-foot ceilings that enhance the spacious ambiance. The open riser staircase effortlessly connects to the kitchen and living room concept, creating an inviting area for both day-to-day activities and special gatherings.
The kitchen, a haven for culinary enthusiasts, boasts ample counter space and a convenient corner pantry for optimal organization. Abundant storage options enhance both practicality and aesthetics, establishing the kitchen as a central hub for family life.
Vaulted ceilings, skylights, and a cozy stone fireplace grace the living space, creating an ideal setting for entertaining. Descending to the lower level, the recreation room continues this theme with an additional fireplace, a full bar, a games area, and a secret hobby room accessed through a clever bookcase swivel door. Two full bedrooms and a well-appointed four-piece bathroom complete this lower level retreat.
Notable updates include a roof replacement in 2018 with Malarkey Class IV Impact-resistant shingles. Further enhancements in 2022 include new eavestroughs, downspouts, a T16 Thermocraft garage door, hot water tank, and a rear deck door with built-in blinds.
The generously sized lot invites outdoor enjoyment, from hosting barbecues on the expansive composite deck to creating a dedicated play area for children or enjoying a relaxing visit on the round patio with an outdoor fire pit. Ideally situated in the heart of the Chaparral community, this home not only offers luxurious living but also the convenience of a family-friendly neighborhood with easy access to Chaparral Lake and its amenities. Welcome home to the perfect blend of comfort, style, and community living.
Location
State AB
County Calgary
Area Cal Zone S
Zoning R-1
Direction N
Rooms
Basement Finished, Full
Interior
Interior Features Bookcases, Breakfast Bar, Built-in Features, Central Vacuum, High Ceilings, Kitchen Island, Open Floorplan, Skylight(s), Storage, Vaulted Ceiling(s), Vinyl Windows
Heating Forced Air, Natural Gas
Cooling Central Air
Flooring Carpet, Hardwood, Linoleum
Fireplaces Number 2
Fireplaces Type Gas, Mantle, Stone
Appliance Central Air Conditioner, Dishwasher, Dryer, Electric Stove, Garage Control(s), Range Hood, Refrigerator, Washer, Window Coverings
Laundry Main Level
Exterior
Garage Double Garage Attached, Off Street
Garage Spaces 2.0
Garage Description Double Garage Attached, Off Street
Fence Fenced
Community Features Lake, Playground, Schools Nearby, Shopping Nearby, Sidewalks, Street Lights, Tennis Court(s), Walking/Bike Paths
Amenities Available None
Roof Type Asphalt Shingle
Porch Deck, Front Porch
Lot Frontage 48.79
Total Parking Spaces 4
Building
Lot Description Back Yard, Close to Clubhouse, Few Trees, Front Yard, Lawn, Yard Drainage, Rectangular Lot
Foundation Poured Concrete
Architectural Style 2 Storey
Level or Stories Two
Structure Type Stone,Vinyl Siding,Wood Frame
Others
Restrictions None Known
Tax ID 83082536
Ownership Private
Read Less
Want to know what your home might be worth? Contact us for a FREE valuation!

Our team is ready to help you sell your home for the highest possible price ASAP



