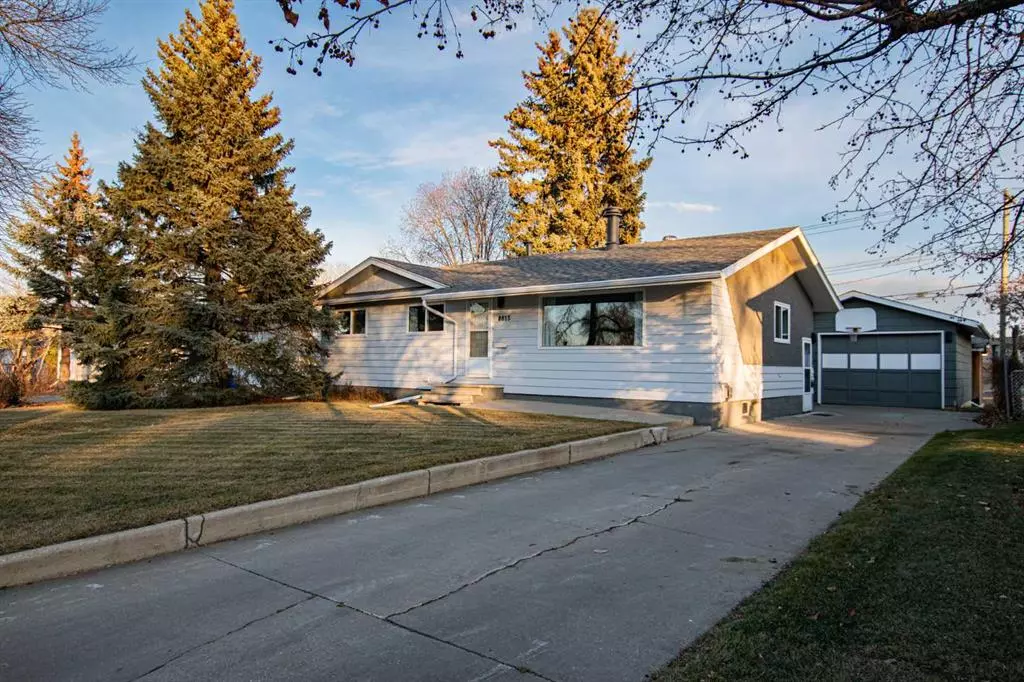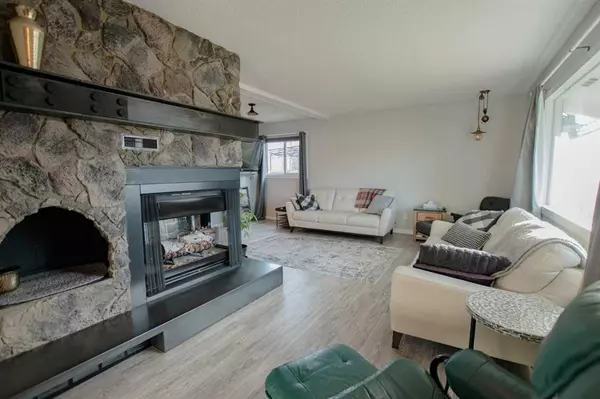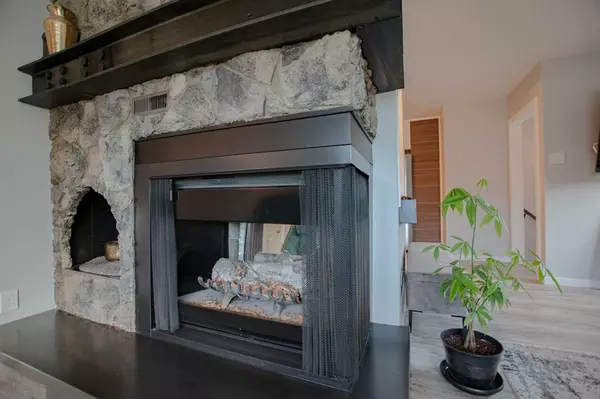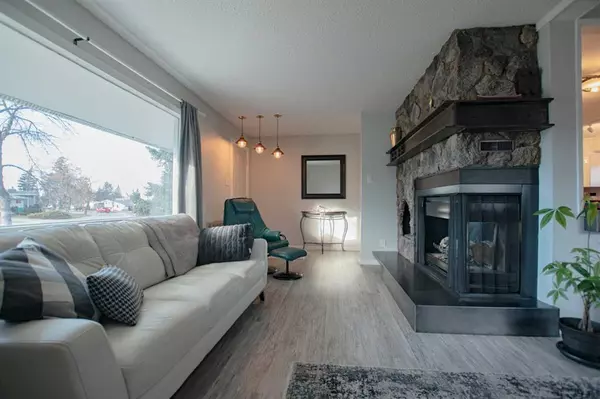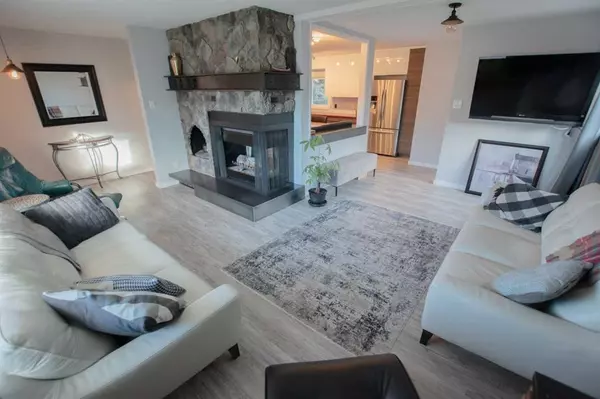$355,000
$355,000
For more information regarding the value of a property, please contact us for a free consultation.
8813 98 ST Grande Prairie, AB T8V 2C9
5 Beds
2 Baths
1,117 SqFt
Key Details
Sold Price $355,000
Property Type Single Family Home
Sub Type Detached
Listing Status Sold
Purchase Type For Sale
Square Footage 1,117 sqft
Price per Sqft $317
Subdivision Highland Park
MLS® Listing ID A2094879
Sold Date 12/06/23
Style Bungalow
Bedrooms 5
Full Baths 2
Originating Board Grande Prairie
Year Built 1963
Annual Tax Amount $3,305
Tax Year 2023
Lot Size 7,576 Sqft
Acres 0.17
Lot Dimensions 69.9 x 121.8 x 58.3 x 30.1 x 84.4
Property Sub-Type Detached
Property Description
Welcome to your dream home! This newly renovated bungalow is a gem nestled in the mature subdivision, Highland Park; offering the perfect blend of modern luxury and timeless charm. Situated in a prime location, this residence backs onto Ecole St-Gerard School , providing convenience for families, and is just a stroll away from Lions Park. As you step inside, you'll be greeted by the warm embrace of a rustic stone wood-burning fireplace in the family room, adding character and creating a cozy ambiance. The heart of this home is undoubtedly the modern-style kitchen adorned with striking red countertops, tons of cabinets, plus a built in dining nook seamlessly blending style and functionality. The bedrooms are generously sized, ensuring comfort and versatility to suit your lifestyle. The fully developed basement is a fantastic extension of this home, featuring a gas fireplace that enhances the comfort of the space. A convenient kitchenette area makes entertaining a breeze, and the inclusion of a 3-piece bathroom, 2 bedrooms and a dedicated laundry area adds practicality to this well-thought-out design. Step outside into your east-facing backyard, where mature trees provide shade and a tranquil atmosphere. Whether you're enjoying morning coffee on the patio or hosting gatherings with friends and family, this backyard is a private oasis. To complete this perfect property, a detached garage adds both functionality and storage space. Throughout the entire home, pride of ownership shines, reflecting the care and attention that has been poured into every detail. This is not just a house; it's a home where memories are made, laughter is shared, and a bright future awaits. Welcome to a place where comfort, style, and a sense of belonging come together seamlessly.
Location
State AB
County Grande Prairie
Zoning RG
Direction W
Rooms
Basement Finished, Full
Interior
Interior Features No Smoking Home, See Remarks
Heating Forced Air, Natural Gas
Cooling None
Flooring Vinyl Plank
Fireplaces Number 2
Fireplaces Type Basement, Family Room, Gas, Metal, Stone, Wood Burning
Appliance Dishwasher, Electric Stove, Refrigerator, Washer/Dryer, Window Coverings
Laundry In Basement
Exterior
Parking Features Concrete Driveway, Double Garage Detached, On Street
Garage Spaces 2.0
Garage Description Concrete Driveway, Double Garage Detached, On Street
Fence Partial
Community Features Park, Playground, Schools Nearby
Roof Type Asphalt Shingle
Porch Patio
Lot Frontage 69.9
Total Parking Spaces 6
Building
Lot Description Back Yard, Backs on to Park/Green Space, Few Trees, Front Yard, Lawn, No Neighbours Behind, Landscaped, Street Lighting
Foundation Poured Concrete
Architectural Style Bungalow
Level or Stories One and One Half
Structure Type Stucco,Wood Siding
Others
Restrictions None Known
Tax ID 83535376
Ownership Other
Read Less
Want to know what your home might be worth? Contact us for a FREE valuation!

Our team is ready to help you sell your home for the highest possible price ASAP


