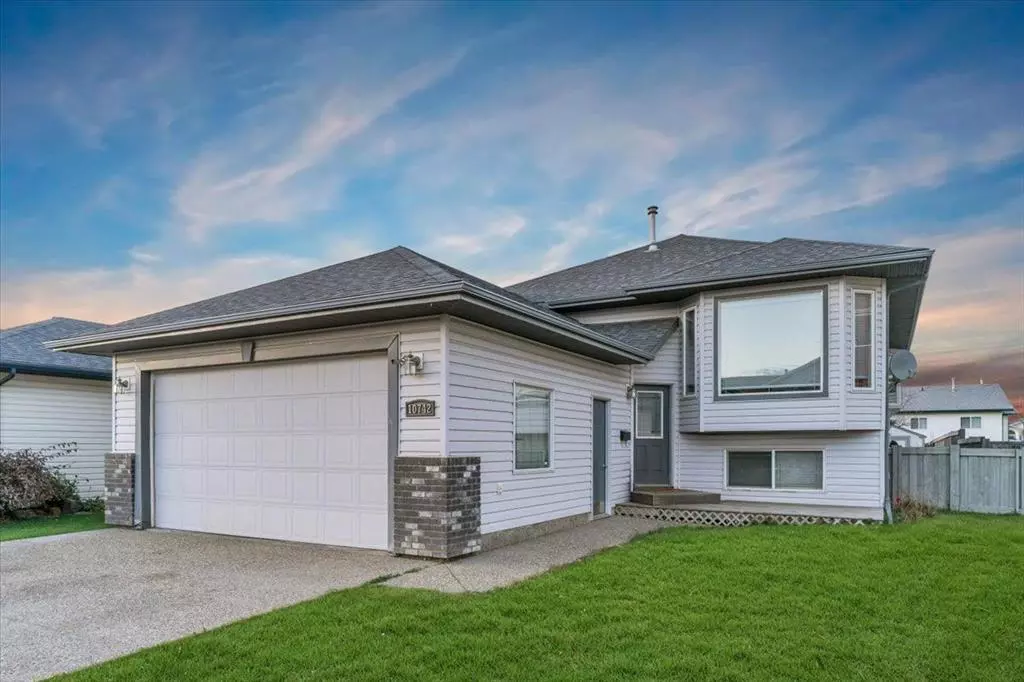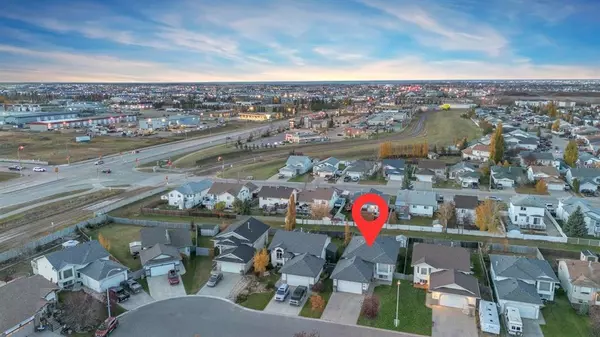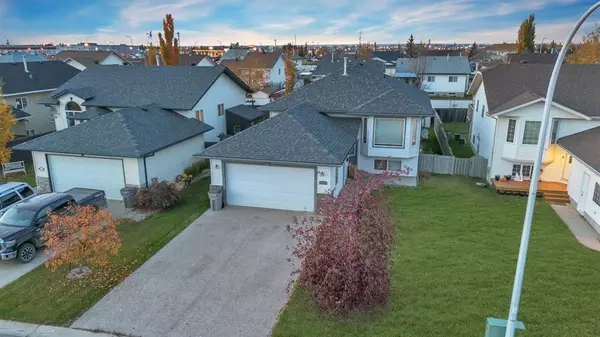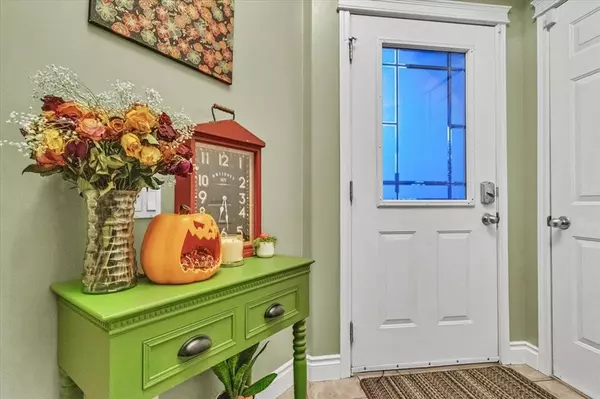$386,000
$394,900
2.3%For more information regarding the value of a property, please contact us for a free consultation.
10742 75 AVE Grande Prairie, AB T8W 2S7
4 Beds
3 Baths
1,255 SqFt
Key Details
Sold Price $386,000
Property Type Single Family Home
Sub Type Detached
Listing Status Sold
Purchase Type For Sale
Square Footage 1,255 sqft
Price per Sqft $307
Subdivision Mission Heights
MLS® Listing ID A2087287
Sold Date 12/06/23
Style Bi-Level
Bedrooms 4
Full Baths 3
Originating Board Grande Prairie
Year Built 2002
Annual Tax Amount $4,362
Tax Year 2023
Lot Size 5,596 Sqft
Acres 0.13
Property Sub-Type Detached
Property Description
Welcome to the prestigious Mission Heights. This meticulously maintained home showcases an impressive array of features. From the new shingles, hot water tank, and flooring, this bi-level residence leaves nothing to be desired. Upon entering, you will be greeted by grandiose ceilings in the entryway, setting the tone for the entire house. The cozy living room, complete with a gas fireplace, provides the perfect space for relaxation. The spacious kitchen, featuring an island and ample dining area, ensures there is enough room for everyone to gather. The primary retreat is truly exceptional, with a beautiful ensuite and a spacious walk-in closet. Further down the hallway, you will discover two well-proportioned bedrooms, each equipped with sizable closets. The main floor bathroom is notably spacious, offering a tub shower combo. Moving to the lower level, you will find a freshly renovated laundry room adorned with exquisite cabinetry and a sink, accompanied by a newer washer/dryer. The downstairs bathroom exudes a tranquil spa-like ambiance, showcasing a vast walk-in shower with dual shower heads and gorgeous vanity. Continuing down the corridor, you will come across a generously sized bedroom. Beyond the double doors lies a magnificent basement flex space, offering limitless possibilities. Now, let us venture outside to the pièce de résistance – a two-tiered patio that ensures privacy and features custom railing overlooking an easement, guaranteeing no direct rear neighbours. The double garage has ample amounts of storage and is heated, mornings just got a whole lot warmer! To schedule a viewing, please contact an agent today. Please kindly note that 24-hour notice is required.
Location
State AB
County Grande Prairie
Zoning RR
Direction S
Rooms
Other Rooms 1
Basement Finished, Full
Interior
Interior Features Ceiling Fan(s)
Heating Natural Gas, See Remarks
Cooling None
Flooring Laminate, Tile, Vinyl Plank
Fireplaces Number 2
Fireplaces Type Gas
Appliance Dishwasher, Dryer, Electric Stove, Refrigerator, Washer
Laundry In Basement
Exterior
Parking Features Double Garage Attached
Garage Spaces 2.0
Garage Description Double Garage Attached
Fence Fenced
Community Features None
Roof Type Asphalt Shingle
Porch Deck
Lot Frontage 45.93
Total Parking Spaces 4
Building
Lot Description Back Yard
Foundation Poured Concrete
Architectural Style Bi-Level
Level or Stories Bi-Level
Structure Type Vinyl Siding
Others
Restrictions None Known
Tax ID 83528621
Ownership Private
Read Less
Want to know what your home might be worth? Contact us for a FREE valuation!

Our team is ready to help you sell your home for the highest possible price ASAP






