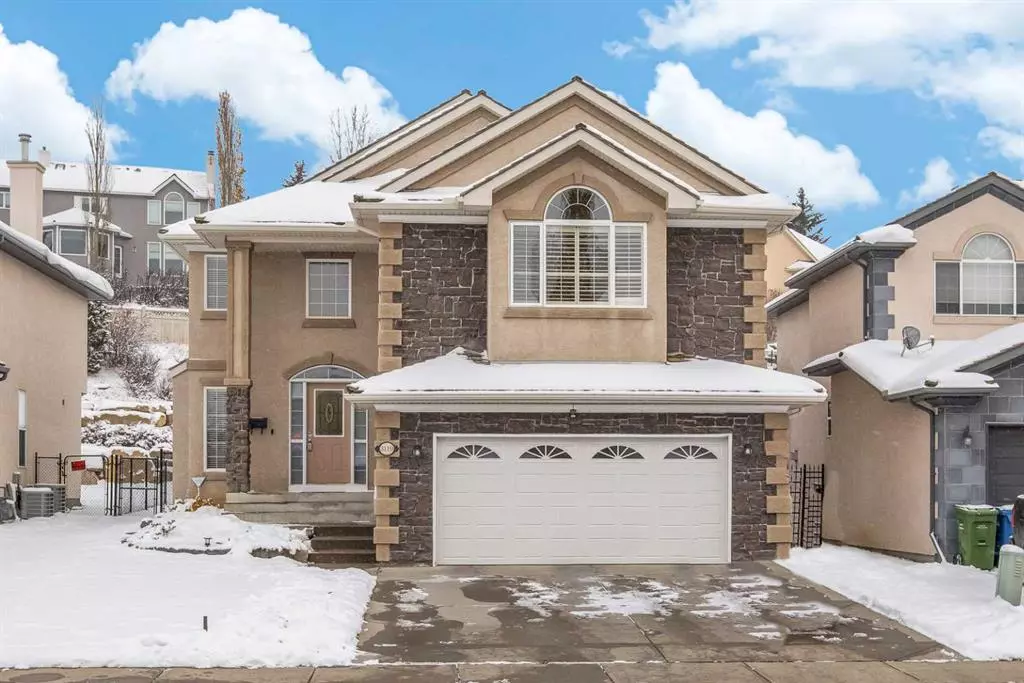$851,000
$875,000
2.7%For more information regarding the value of a property, please contact us for a free consultation.
3119 Signal Hill DR SW Calgary, AB T3H 3T2
3 Beds
4 Baths
2,367 SqFt
Key Details
Sold Price $851,000
Property Type Single Family Home
Sub Type Detached
Listing Status Sold
Purchase Type For Sale
Square Footage 2,367 sqft
Price per Sqft $359
Subdivision Signal Hill
MLS® Listing ID A2089716
Sold Date 12/06/23
Style 2 Storey
Bedrooms 3
Full Baths 3
Half Baths 1
Originating Board Calgary
Year Built 2001
Annual Tax Amount $5,293
Tax Year 2023
Lot Size 9,407 Sqft
Acres 0.22
Property Description
Introducing this exquisite executive family home, impeccably maintained and nestled in a highly sought-after neighborhood among custom residences. This stunning property is situated on one of the largest lots in the community boasting a host of features that define comfortable and luxurious living. As you step inside, you'll be greeted by a front foyer with high ceilings & hardwood floors that adorn the main level, creating a warm and inviting atmosphere. Natural light streams in through large windows, enhancing the spacious open-concept layout. The living area features built-in elements & gas fireplace, adding both charm and functionality to the space. For those who work from home, a main floor office awaits complete with French doors. The well-appointed kitchen showcases stainless steel appliances, plenty of counter space & a corner pantry. Additionally, a convenient laundry room & powder room round off the main floor. Venture upstairs to discover a bonus room with vaulted ceilings and more custom built-ins, providing the ideal spot for relaxation and entertainment. From here, you can enjoy the mountain views of the Rockies. The upper level hosts three bedrooms, including a generously sized master bedroom with its own ensuite with jetted tub, separate shower & walk in closet- offering a private retreat for the homeowners. The fully developed basement is a versatile space, featuring a gym that could easily be transformed into a fourth bedroom, a bathroom for added convenience, and ample storage to keep everything organized. Moving outside, you'll appreciate the convenience of underground sprinklers and a composite deck, perfect for outdoor gatherings and enjoying the large yard. The home is equipped with AC + the double garage is heated and oversized. This location is second to none, with proximity to Westhills shopping, top-rated schools, beautiful parks, and some of the city's most stunning views. Don't miss your chance to make this exceptional family home yours. It offers the perfect blend of style, space, and convenience, making it an opportunity you won't want to pass up. Take a look at the virtual tour!
Location
State AB
County Calgary
Area Cal Zone W
Zoning R-C1
Direction W
Rooms
Basement Finished, Full
Interior
Interior Features Built-in Features, Closet Organizers, No Smoking Home, Vinyl Windows
Heating Forced Air
Cooling Central Air
Flooring Carpet, Hardwood
Fireplaces Number 1
Fireplaces Type Gas
Appliance Central Air Conditioner, Dishwasher, Dryer, Garage Control(s), Microwave Hood Fan, Refrigerator, Stove(s), Washer, Window Coverings
Laundry Laundry Room, Main Level
Exterior
Garage Double Garage Attached, Heated Garage
Garage Spaces 2.0
Garage Description Double Garage Attached, Heated Garage
Fence Fenced
Community Features Playground, Schools Nearby, Shopping Nearby, Walking/Bike Paths
Roof Type Shake
Porch Deck
Lot Frontage 50.2
Total Parking Spaces 4
Building
Lot Description Rectangular Lot
Foundation Poured Concrete
Architectural Style 2 Storey
Level or Stories Two
Structure Type Stone,Stucco,Wood Frame
Others
Restrictions None Known
Tax ID 82837805
Ownership Private
Read Less
Want to know what your home might be worth? Contact us for a FREE valuation!

Our team is ready to help you sell your home for the highest possible price ASAP







