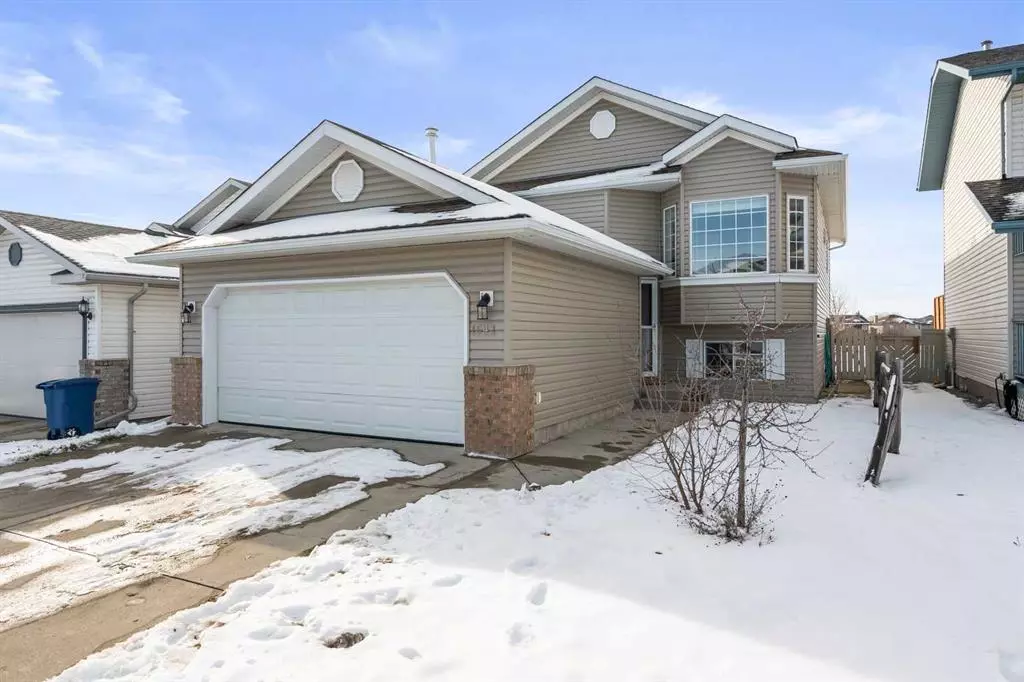$490,000
$499,900
2.0%For more information regarding the value of a property, please contact us for a free consultation.
1541 Big Springs WAY SE Airdrie, AB T4A 1N1
4 Beds
3 Baths
1,023 SqFt
Key Details
Sold Price $490,000
Property Type Single Family Home
Sub Type Detached
Listing Status Sold
Purchase Type For Sale
Square Footage 1,023 sqft
Price per Sqft $478
Subdivision Big Springs
MLS® Listing ID A2090779
Sold Date 12/02/23
Style Bi-Level
Bedrooms 4
Full Baths 2
Half Baths 1
Originating Board Calgary
Year Built 1997
Annual Tax Amount $2,953
Tax Year 2023
Lot Size 3,821 Sqft
Acres 0.09
Property Description
Wonderfully updated bi-level with a large deck and west facing backyard that backs onto Big Springs Athletic Park / RJ Hawkey Elementary. Upper level has two bedrooms and two baths, primary has an ensuite. Open concept dining / living room area with a gas fireplace opens onto a large, back deck. Upper level flooring has been updated with an ultra matte finish. Lower level has two more bedroom (one could double as an office), a 2 pc bathroom, and a large family / rec room. Also on the lower level is a large laundry / storage / mechanical room. Roof and siding was updated in 2015, hot water tank in 2019, no PolyB in the home, and new paint this year. Attached double garage has a gas heater. Close to shopping, park / playground, and school. Call your favorite realtor to book a showing.
Location
State AB
County Airdrie
Zoning R1
Direction E
Rooms
Basement Finished, Full
Interior
Interior Features Stone Counters
Heating Forced Air, Natural Gas
Cooling None
Flooring Hardwood, Laminate, Linoleum
Fireplaces Number 1
Fireplaces Type Gas, Gas Starter, Insert, Living Room
Appliance Dishwasher, Dryer, Electric Range, Garage Control(s), Garburator, Microwave Hood Fan, Washer, Window Coverings
Laundry In Basement
Exterior
Garage Concrete Driveway, Double Garage Attached, Garage Door Opener, Garage Faces Front, Heated Garage
Garage Spaces 2.0
Garage Description Concrete Driveway, Double Garage Attached, Garage Door Opener, Garage Faces Front, Heated Garage
Fence Partial
Community Features Park, Playground, Schools Nearby, Shopping Nearby, Street Lights
Utilities Available Cable Connected, Electricity Connected, Natural Gas Connected, Garbage Collection, Phone Connected, Water Connected
Roof Type Asphalt Shingle
Porch Deck
Lot Frontage 38.16
Exposure E
Total Parking Spaces 4
Building
Lot Description Back Yard, Backs on to Park/Green Space, Front Yard, Rectangular Lot
Foundation Poured Concrete
Sewer Public Sewer
Water Public
Architectural Style Bi-Level
Level or Stories Bi-Level
Structure Type Vinyl Siding,Wood Frame
Others
Restrictions Airspace Restriction,Restrictive Covenant,Utility Right Of Way
Tax ID 84593089
Ownership Private
Read Less
Want to know what your home might be worth? Contact us for a FREE valuation!

Our team is ready to help you sell your home for the highest possible price ASAP







