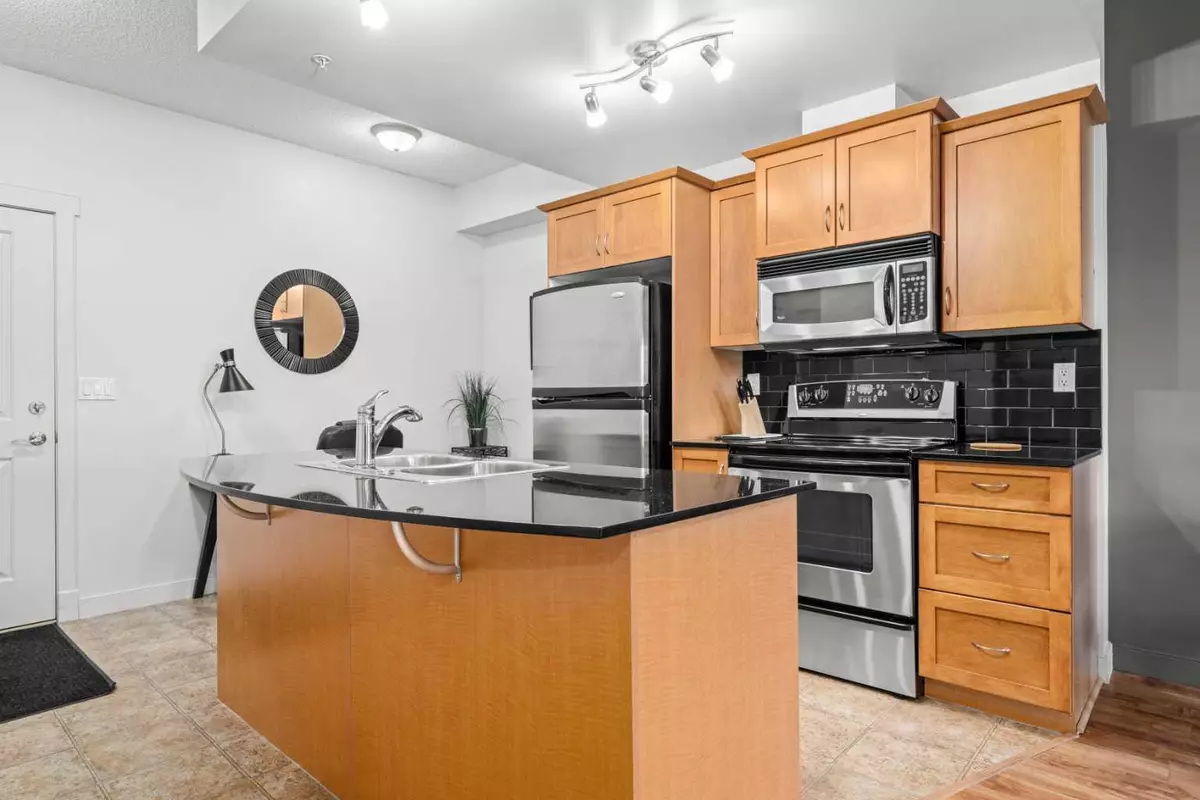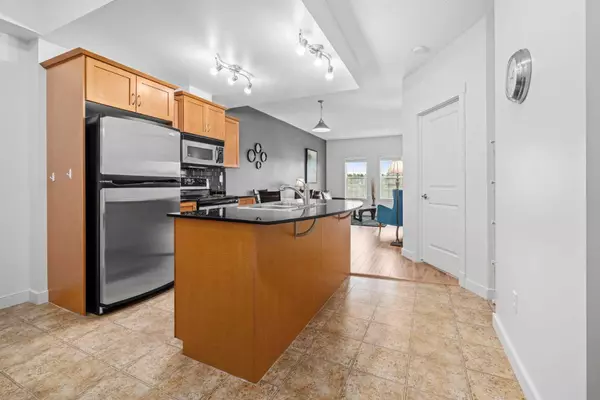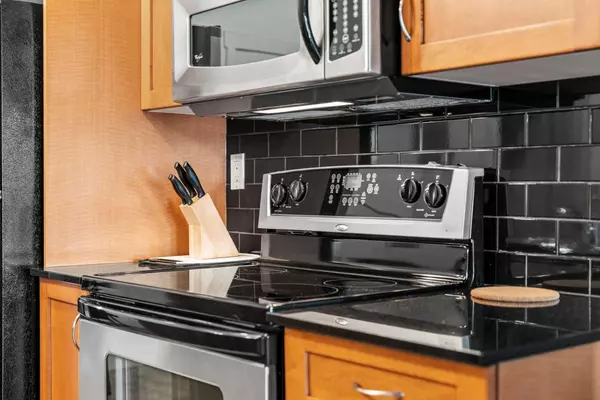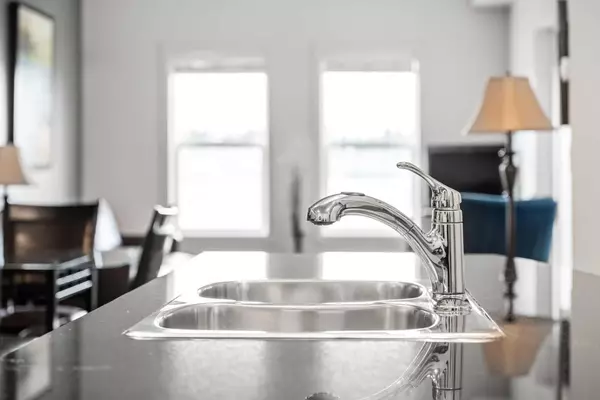$242,500
$239,500
1.3%For more information regarding the value of a property, please contact us for a free consultation.
11811 Lake Fraser DR SE #3412 Calgary, AB T2J 7J1
1 Bed
1 Bath
587 SqFt
Key Details
Sold Price $242,500
Property Type Condo
Sub Type Apartment
Listing Status Sold
Purchase Type For Sale
Square Footage 587 sqft
Price per Sqft $413
Subdivision Lake Bonavista
MLS® Listing ID A2082309
Sold Date 12/01/23
Style Apartment
Bedrooms 1
Full Baths 1
Condo Fees $485/mo
Originating Board Calgary
Year Built 2007
Annual Tax Amount $1,025
Tax Year 2023
Property Sub-Type Apartment
Property Description
Welcome to the Gateway South Centre! Enjoy living in this spectacular, 3rd-floor, 1 bed + flex space condo in the desirable community of Lake Bonavista! This unit offers a bright & functional living room/dining room with access to your oversized west-facing balcony – a perfect place to relax and unwind. The spacious kitchen offers tons of cabinets, a large island with a breakfast bar, black tile backsplash, and stainless steel appliances – perfect for the at-home gourmet. The primary bedroom offers a large window and a spacious closet. Completing the space is a beautiful 4-piece bathroom, and in-suite laundry, titled underground parking with storage. This well-maintained complex offers a concrete structure with an innovative geothermal heating and cooling system and amenities like a gym, guest suites, a recreational room, and a shared courtyard. It is conveniently located near shopping, public transportation, parks, schools, major roads, and a short commute to downtown Calgary. Pride of ownership throughout! This property is a must-see!
Location
State AB
County Calgary
Area Cal Zone S
Zoning M-H1 d247
Direction W
Interior
Interior Features Kitchen Island, Open Floorplan
Heating Baseboard, Geothermal, Hot Water, Natural Gas
Cooling Central Air
Flooring Carpet, Laminate, Linoleum
Appliance Dishwasher, Dryer, Electric Stove, Garage Control(s), Microwave, Range Hood, Refrigerator, Washer, Window Coverings
Laundry In Unit
Exterior
Parking Features Parkade, Secured, Stall, Titled, Underground
Garage Description Parkade, Secured, Stall, Titled, Underground
Fence None
Community Features Park, Playground, Schools Nearby, Shopping Nearby, Sidewalks, Street Lights
Amenities Available Elevator(s), Fitness Center, Recreation Room, Secured Parking, Storage, Visitor Parking
Roof Type Tar/Gravel
Porch Balcony(s)
Exposure W
Total Parking Spaces 1
Building
Lot Description Landscaped, Level
Story 6
Architectural Style Apartment
Level or Stories Single Level Unit
Structure Type Stucco,Wood Frame
Others
HOA Fee Include Common Area Maintenance,Electricity,Heat,Insurance,Professional Management,Reserve Fund Contributions,Sewer,Snow Removal,Water
Restrictions Utility Right Of Way
Tax ID 82711367
Ownership Private
Pets Allowed Restrictions, Yes
Read Less
Want to know what your home might be worth? Contact us for a FREE valuation!

Our team is ready to help you sell your home for the highest possible price ASAP






