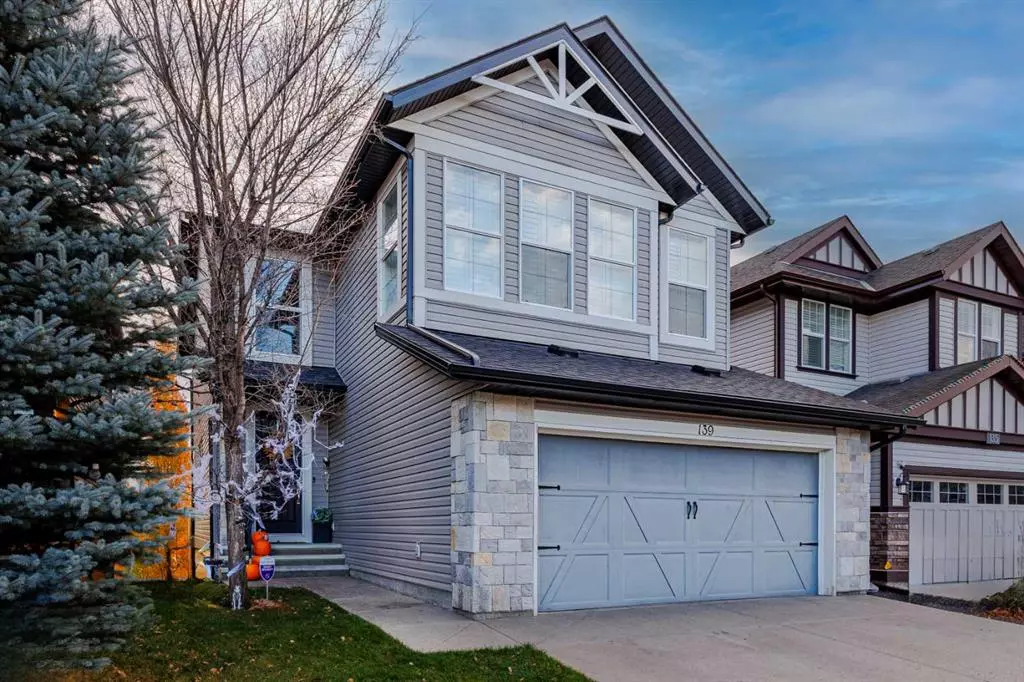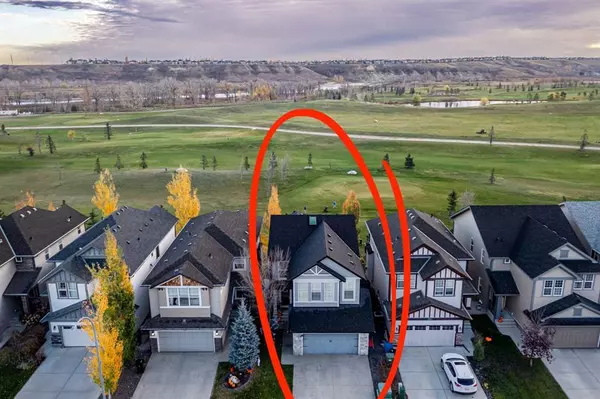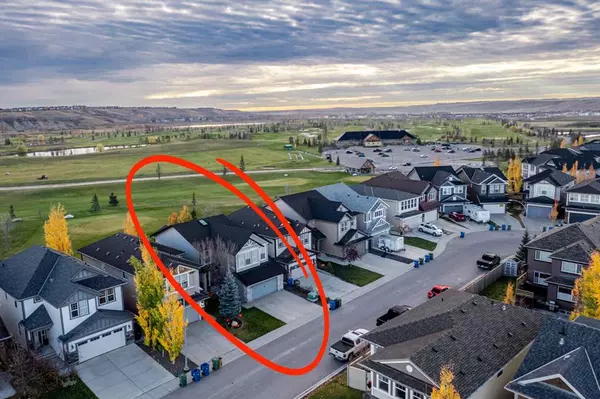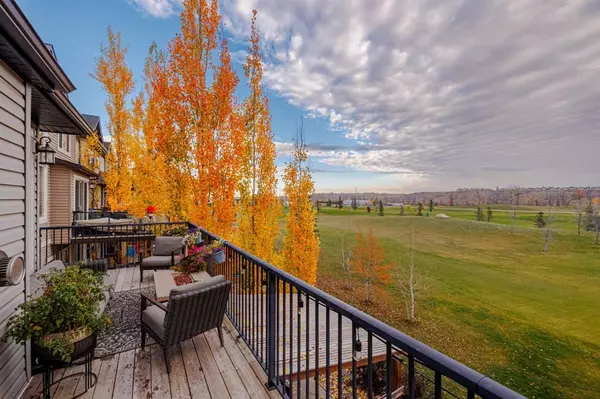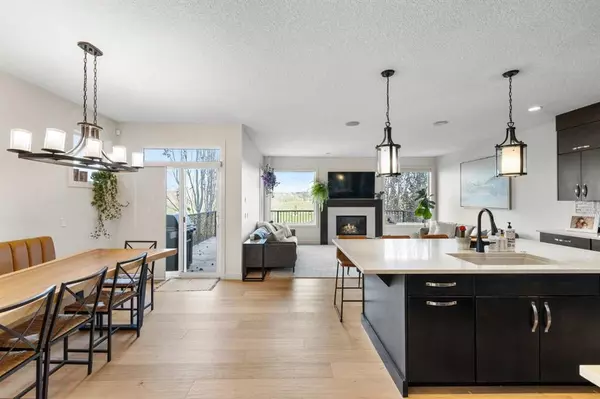$760,000
$774,900
1.9%For more information regarding the value of a property, please contact us for a free consultation.
139 Chaparral Valley WAY SE Calgary, AB T2X 0V4
3 Beds
3 Baths
2,363 SqFt
Key Details
Sold Price $760,000
Property Type Single Family Home
Sub Type Detached
Listing Status Sold
Purchase Type For Sale
Square Footage 2,363 sqft
Price per Sqft $321
Subdivision Chaparral
MLS® Listing ID A2092772
Sold Date 11/30/23
Style 2 Storey
Bedrooms 3
Full Baths 2
Half Baths 1
Originating Board Calgary
Year Built 2012
Annual Tax Amount $4,564
Tax Year 2023
Lot Size 4,133 Sqft
Acres 0.09
Property Description
Welcome to your dream family home in the sought after community of Chaparral! This stunning 3-bedroom, 2.5-bathroom property boasts 2363 sqft, high end finishings and tasteful updates throughout adding an immense amount of value. Backing on to the Blue Devil Golf Course, this lovingly cared for home offers privacy and a quiet location. The main floor offers a bright & open floor plan with large windows flooding the space with natural light. A gourmet kitchen features a great sized island, quartz counters, stainless steel appliances including a gas cooktop, and a walk-through pantry that leads to a functional mudroom. The main level dazzles with new white oak hardwood flooring throughout, creating an inviting atmosphere and warm ambiance. A spacious living room features a gas fireplace and windows to capture the great view! A large dining area opens up to the wrap around deck where you can take in the views of the valley and golf course. A spacious office & 2 pc powder room complete the main floor. Upstairs offers a huge bonus room adding versatility, 3 large bedrooms, 2 bathrooms and a conveniently located laundry room. The large primary bedroom offers breathtaking views, a spa-inspired ensuite, and a walk-in closet. Picture-perfect views from all windows in the home are complemented by custom window coverings throughout. The massive walkout basement is awaiting your personal touch and features great potential for future development. Extending out to the backyard is a complete oasis with a stamped concrete patio, charming pergola and built in hot tub area! Recent updates include roof and a new hot water tank in 2022, a new garage door arriving soon and the stunning flooring & fresh paint on the main level showcasing the meticulous care this home has received. Additional features include air conditioning, irrigation, central vacuum system & a double car garage with built in shelving. Exceptional value & a great location with quick access to Stoney, Deerfoot and MacLeod Trail. Minutes to schools and shopping area. Easy access to the walking/biking trails of Fish Creek Park, to Sikome Lake and Blue Devil golf course, this property won't last long!
Location
State AB
County Calgary
Area Cal Zone S
Zoning R-1
Direction W
Rooms
Basement Unfinished, Walk-Out To Grade
Interior
Interior Features Central Vacuum, Closet Organizers, Double Vanity, Kitchen Island, No Smoking Home, Open Floorplan, Pantry, Quartz Counters, Storage, Walk-In Closet(s)
Heating Fireplace(s), Forced Air, Natural Gas
Cooling Central Air
Flooring Carpet, Ceramic Tile, Hardwood
Fireplaces Number 1
Fireplaces Type Gas
Appliance Built-In Oven, Central Air Conditioner, Dishwasher, Dryer, Gas Cooktop, Microwave, Range Hood, Refrigerator, Washer, Window Coverings
Laundry Laundry Room, Upper Level
Exterior
Garage Double Garage Attached, Driveway, Front Drive, Garage Door Opener, Garage Faces Front, Oversized
Garage Spaces 2.0
Garage Description Double Garage Attached, Driveway, Front Drive, Garage Door Opener, Garage Faces Front, Oversized
Fence Fenced
Community Features Golf, Park, Playground, Schools Nearby, Shopping Nearby, Sidewalks, Street Lights, Walking/Bike Paths
Roof Type Asphalt Shingle
Porch Deck, Patio, Pergola, Wrap Around
Lot Frontage 35.99
Total Parking Spaces 4
Building
Lot Description Back Yard, Backs on to Park/Green Space, No Neighbours Behind, Landscaped, Underground Sprinklers, On Golf Course, Rectangular Lot, Views
Foundation Poured Concrete
Architectural Style 2 Storey
Level or Stories Two
Structure Type Stone,Vinyl Siding,Wood Frame
Others
Restrictions Easement Registered On Title,Restrictive Covenant,Utility Right Of Way
Tax ID 83006562
Ownership Private
Read Less
Want to know what your home might be worth? Contact us for a FREE valuation!

Our team is ready to help you sell your home for the highest possible price ASAP



