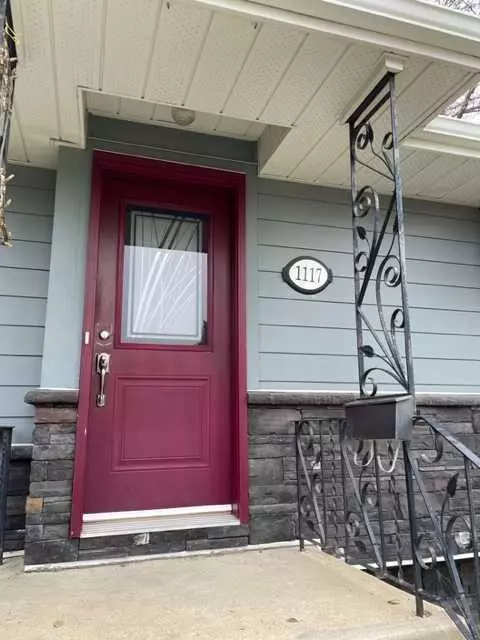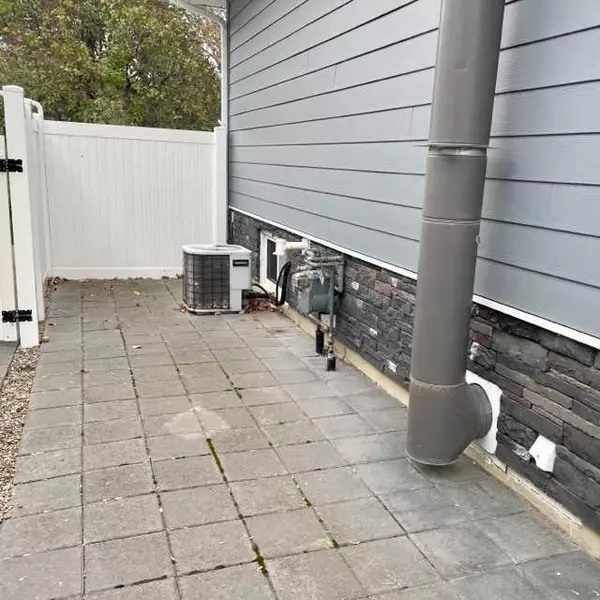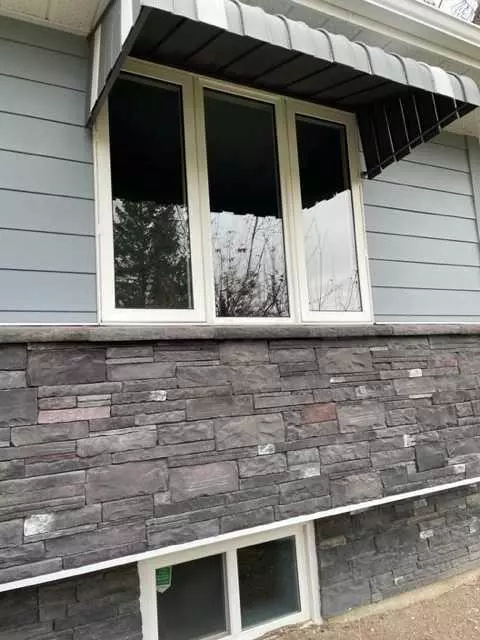$335,000
$339,500
1.3%For more information regarding the value of a property, please contact us for a free consultation.
1117 20 ST S Lethbridge, AB T1K 2E1
2 Beds
2 Baths
956 SqFt
Key Details
Sold Price $335,000
Property Type Single Family Home
Sub Type Detached
Listing Status Sold
Purchase Type For Sale
Square Footage 956 sqft
Price per Sqft $350
Subdivision Victoria Park
MLS® Listing ID A2089042
Sold Date 11/29/23
Style Bungalow
Bedrooms 2
Full Baths 2
Originating Board Lethbridge and District
Year Built 1952
Tax Year 2023
Lot Size 6,100 Sqft
Acres 0.14
Property Description
Stroll to everything! Extensive updates to this 2 bedroom, 2 bathroom BUNGALOW in a 'fantastic southside location. A short stroll or bike ride down to Henderson Lake, golfing, hospital, swimming pool, Spitz stadium , Dairy Queen, schools and more! Retired or just starting out...? This is a place to call home! Many updates over the years include refinished hardwood, gorgeous main floor bathroom with steam shower, high efficiency furnace, panel box, windows, doors, soffits, fascia, stone & hardi-board siding, ceiling insulation and on and on. Other bonuses include a fully finished / heated 22'x26' detached heated garage, central air, vinyl fencing, RV parking and ground level patio for summer entertaining. Lower level has a large family room with in floor heat, fireplace, magnificent 3 piece bath with air tub, loads of storage, laundry room and lots of window light. Come take a peek. Call your favorite REALTOR for a viewing.
Location
State AB
County Lethbridge
Zoning R-L
Direction SW
Rooms
Basement Finished, Full
Interior
Interior Features Vinyl Windows
Heating Forced Air, Natural Gas, See Remarks
Cooling Central Air
Flooring Carpet, Hardwood, Tile
Fireplaces Number 1
Fireplaces Type Family Room, Wood Burning
Appliance Central Air Conditioner, Dishwasher, Electric Stove, Garburator
Laundry Lower Level
Exterior
Garage Double Garage Detached, RV Access/Parking, Stall
Garage Spaces 2.0
Garage Description Double Garage Detached, RV Access/Parking, Stall
Fence Fenced
Community Features Playground, Schools Nearby, Shopping Nearby, Sidewalks, Street Lights
Roof Type Asphalt Shingle
Porch Patio
Lot Frontage 50.0
Total Parking Spaces 4
Building
Lot Description Back Lane, Back Yard, Lawn, Landscaped, Private, See Remarks, Treed
Foundation Poured Concrete
Architectural Style Bungalow
Level or Stories One
Structure Type Masonite,See Remarks,Stone,Wood Frame
Others
Restrictions None Known
Tax ID 83376872
Ownership Private
Read Less
Want to know what your home might be worth? Contact us for a FREE valuation!

Our team is ready to help you sell your home for the highest possible price ASAP







