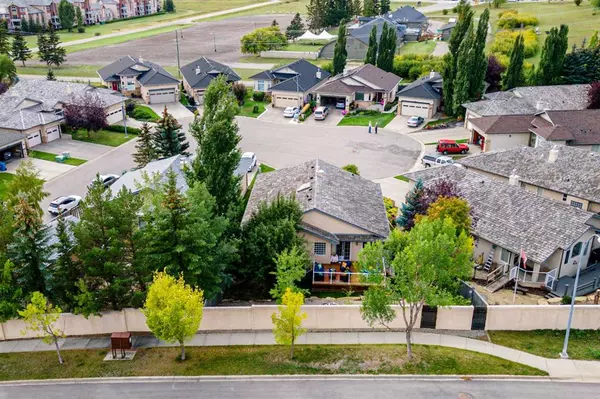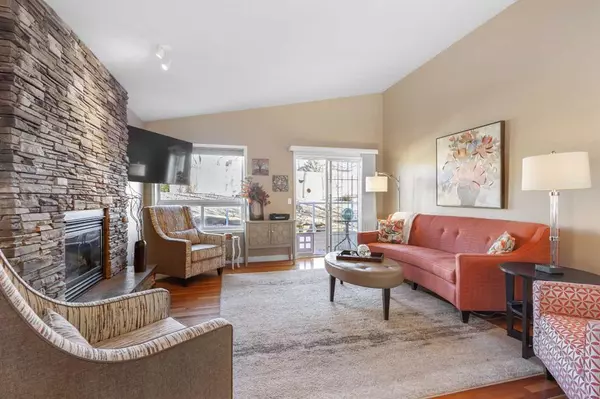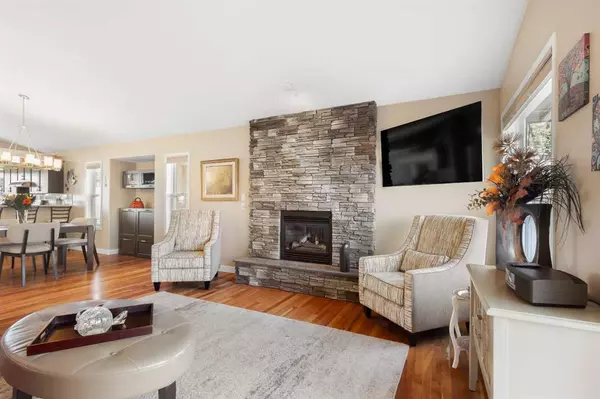$739,000
$749,900
1.5%For more information regarding the value of a property, please contact us for a free consultation.
61 Sierra Morena GRV SW Calgary, AB T3H 4L3
3 Beds
3 Baths
1,409 SqFt
Key Details
Sold Price $739,000
Property Type Single Family Home
Sub Type Detached
Listing Status Sold
Purchase Type For Sale
Square Footage 1,409 sqft
Price per Sqft $524
Subdivision Signal Hill
MLS® Listing ID A2093829
Sold Date 11/29/23
Style Bungalow
Bedrooms 3
Full Baths 3
Originating Board Calgary
Year Built 1999
Annual Tax Amount $4,278
Tax Year 2023
Lot Size 6,478 Sqft
Acres 0.15
Property Description
Live UP to your expectations in this impeccable modern bungalow! Situated in a very exclusive enclave of custom built bungalows, and only steps to walking paths and parks, the location can't be beat. The versatile open plan has been tastefully updated and is ideal for families, move up or move down buyers. The Sunny Updated kitchen is an entertainers delight! It offers a New Gas range and New fridge, Quartz countertops, a large breakfast bar, double sinks, expansive counterspace and large pantry allowing for many cooks in the kitchen! You will find elegant hardwood floors on the main complimented by new lighting throughout . In the spacious livingroom the cozy floor to ceiling fireplace has been reimagined with new stone face and hearth. Sunlight floods the main area through the double doors which lead to the HUGE new deck, perfect for summer and winter enjoyment. The Primary suite is spacious and private with a lovely 4 piece ensuite and big walk in closet. The 2nd bedroom up has been set up with a new built in Murphy bed allowing for a versatile flex room, bedroom or home office. The main floor laundry is tucked away behind a contemporary barn door! In the upper hallway sunlight floods the area in all seasons from the huge skylight. New AIR Conditioner has been installed for year-round comfort! The warm and inviting basement has a huge Family room, perfect for family gatherings. You will appreciate the upgraded 4piece bathroom and beautiful bedroom (non egress windows) down the hall. Talk about storage, wow, you will never run out of space in the storage room. This area could be developed into a craft room, play space or left as is. This home is available for a New Year move in. Please check out this beautiful home via the Virtual Tour attached.
Location
State AB
County Calgary
Area Cal Zone W
Zoning DC (pre 1P2007)
Direction W
Rooms
Basement Finished, Full
Interior
Interior Features Central Vacuum, No Smoking Home, Open Floorplan, Pantry, Quartz Counters, Skylight(s), Soaking Tub, Vinyl Windows, Walk-In Closet(s)
Heating Fireplace Insert, Forced Air, Natural Gas
Cooling Central Air
Flooring Carpet, Hardwood, Tile
Fireplaces Number 1
Fireplaces Type Gas, Insert, Raised Hearth, Stone
Appliance Central Air Conditioner, Dishwasher, Dryer, Garage Control(s), Gas Range, Microwave Hood Fan, Refrigerator, See Remarks, Washer, Window Coverings
Laundry Main Level
Exterior
Garage Double Garage Attached, Front Drive, Garage Door Opener
Garage Spaces 2.0
Garage Description Double Garage Attached, Front Drive, Garage Door Opener
Fence Fenced
Community Features Park, Playground, Schools Nearby, Shopping Nearby, Walking/Bike Paths
Roof Type Cedar Shake
Porch Deck
Lot Frontage 49.05
Total Parking Spaces 4
Building
Lot Description Cul-De-Sac, Front Yard, No Neighbours Behind, Landscaped, Pie Shaped Lot, Private, Rock Outcropping, See Remarks
Foundation Poured Concrete
Architectural Style Bungalow
Level or Stories One
Structure Type Stucco,Wood Frame
Others
Restrictions None Known
Tax ID 82904520
Ownership Private
Read Less
Want to know what your home might be worth? Contact us for a FREE valuation!

Our team is ready to help you sell your home for the highest possible price ASAP







