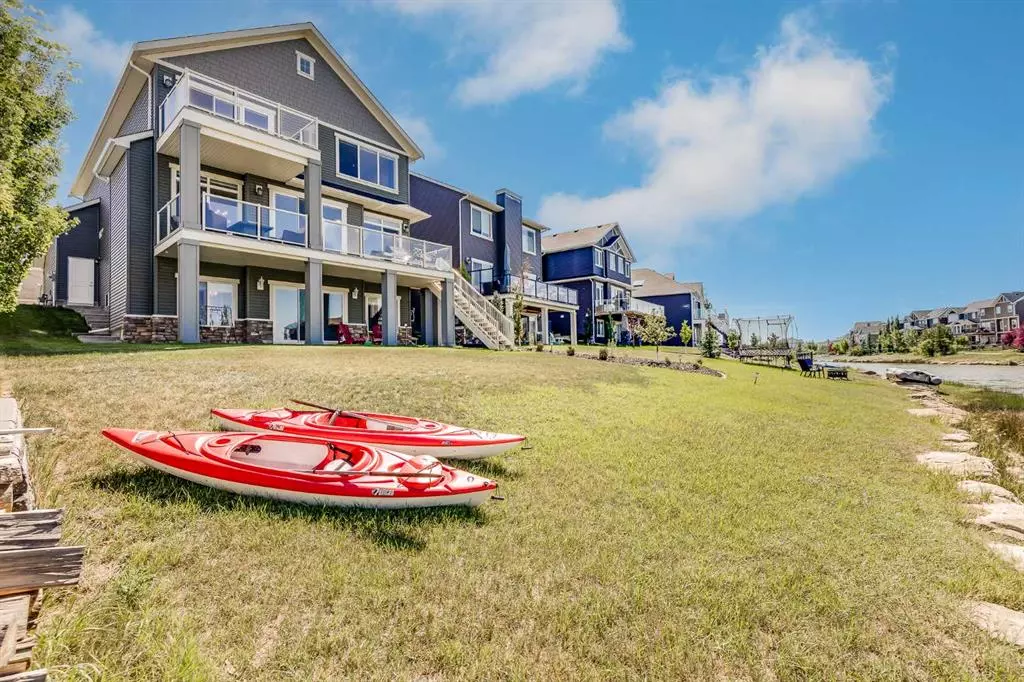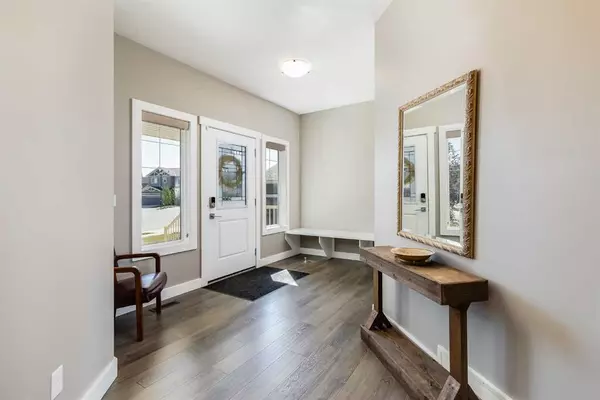$1,140,000
$1,195,000
4.6%For more information regarding the value of a property, please contact us for a free consultation.
1071 Bayside DR SW Airdrie, AB T4B 4G9
5 Beds
4 Baths
2,803 SqFt
Key Details
Sold Price $1,140,000
Property Type Single Family Home
Sub Type Detached
Listing Status Sold
Purchase Type For Sale
Square Footage 2,803 sqft
Price per Sqft $406
Subdivision Bayside
MLS® Listing ID A2069155
Sold Date 11/28/23
Style 2 Storey
Bedrooms 5
Full Baths 3
Half Baths 1
Originating Board Calgary
Year Built 2016
Annual Tax Amount $6,409
Tax Year 2023
Lot Size 6,932 Sqft
Acres 0.16
Property Description
Price Reduced - WALK-OUT - BACKS ONTO CANALS - 4 BEDROOMS UP - LEGAL SUITE BELOW. We are so pleased to present this Beautiful CUSTOM BUILT McKee Home that has Larger Bedrooms and is perfectly located on the Bayside Canals in Airdrie. This Executive Style Home has over 3782 sqft of Developed Living Space that includes a Gorgeous LEGAL SUITE in the Lower Level. Upon Entry you are welcomed by the Spacious Private Foyer and 10' Ceilings. Around the corner you will be struck by the Expansive Windows that provide lots of Natural Light and give great Views of the Canals. The Main Floor Features Upgraded Laminate Flooring, a Large Office with Custom Built Shelving and Desk, the Stunning Chef's Kitchen that has Expansive QUARTZ Countertops, Massive Island with Seating around it, Upgraded Stainless Steel Appliances including a GAS STOVE with a Chimney Hoodfan, Tons of Cabinetry including Pot and Pan Drawers, and a Large Walk-through Pantry. The Dining area can hold a very large Table with Buffet. The Living Room has a Beautiful Stone Faced Fireplace with Expansive Shelving to Showcase your special items. Off of the 23'5 x 20'11 Garage, you have a Mudroom with Storage for all the Family items. The Upper Level has a Bonus Room, Primary Bedroom with Vaulted Ceilings and its own Private Deck, 5 Piece OASIS ENSUITE with Vaulted Ceilings and includes a Beautiful Over-length Soaker Tub, Shower Stall, Walk-in Closet, and door to the Upper Laundry Room for ease of use. The 3 Additional Bedrooms are all Larger in size and the Full Bathroom has a door to separate the Bathtub and toilet from the Sink so it can be shared with the children. The Walk-out level has a Gorgeous Fully Permitted Legal Suite with Hardwood Flooring, and has a Stunning Kitchen with WHITE CABINETRY with Custom Pull out Pantry, Quartz Countertops, and Stainless Steel Appliances with a Chimney Hoodfan. The Living Room is modelled similarly to the Upper one with a Fireplace and Custom Shelving. There is also a Large Bedroom with Walk-in Closet, Flex Room, and Large Bathroom with Oversized Shower Stall. There is also Plumbing for its own Washer and Dryer. This Home also features: AIR CONDITIONING, 2 High Efficiency Furnaces, Heated Floors on the Walk-out Level, the Main Deck is the full width of the Home and has a Covered Section, and the Concrete Patio below is Covered from the Upper Deck. This Home backs directly onto the Canals with no pathway behind. This Stunning Home is Ready for you to make it yours. Book your Showing Today. Watch the Video Tour of this Home on your MLS link or on REALTOR.CA.
Location
State AB
County Airdrie
Zoning R1
Direction NE
Rooms
Basement Finished, Suite, Walk-Out To Grade
Interior
Interior Features Built-in Features, Ceiling Fan(s), Closet Organizers, Double Vanity, High Ceilings, Kitchen Island, Pantry, Quartz Counters, Soaking Tub, Vaulted Ceiling(s), Vinyl Windows
Heating Forced Air, Natural Gas
Cooling Central Air
Flooring Carpet, Hardwood, Laminate
Fireplaces Number 2
Fireplaces Type Basement, Gas, Living Room, Stone
Appliance Central Air Conditioner, Dishwasher, Dryer, Electric Stove, Garage Control(s), Gas Stove, Microwave, Range Hood, Refrigerator, See Remarks, Window Coverings
Laundry In Basement, Laundry Room, Upper Level
Exterior
Garage Double Garage Attached
Garage Spaces 2.0
Garage Description Double Garage Attached
Fence None
Community Features Playground, Schools Nearby, Shopping Nearby, Sidewalks, Street Lights, Tennis Court(s), Walking/Bike Paths
Roof Type Asphalt Shingle
Porch Deck, Front Porch
Lot Frontage 43.08
Total Parking Spaces 4
Building
Lot Description Creek/River/Stream/Pond, Views
Foundation Poured Concrete
Architectural Style 2 Storey
Level or Stories Two
Structure Type Wood Frame
Others
Restrictions Easement Registered On Title,Utility Right Of Way
Tax ID 84570937
Ownership Private
Read Less
Want to know what your home might be worth? Contact us for a FREE valuation!

Our team is ready to help you sell your home for the highest possible price ASAP







