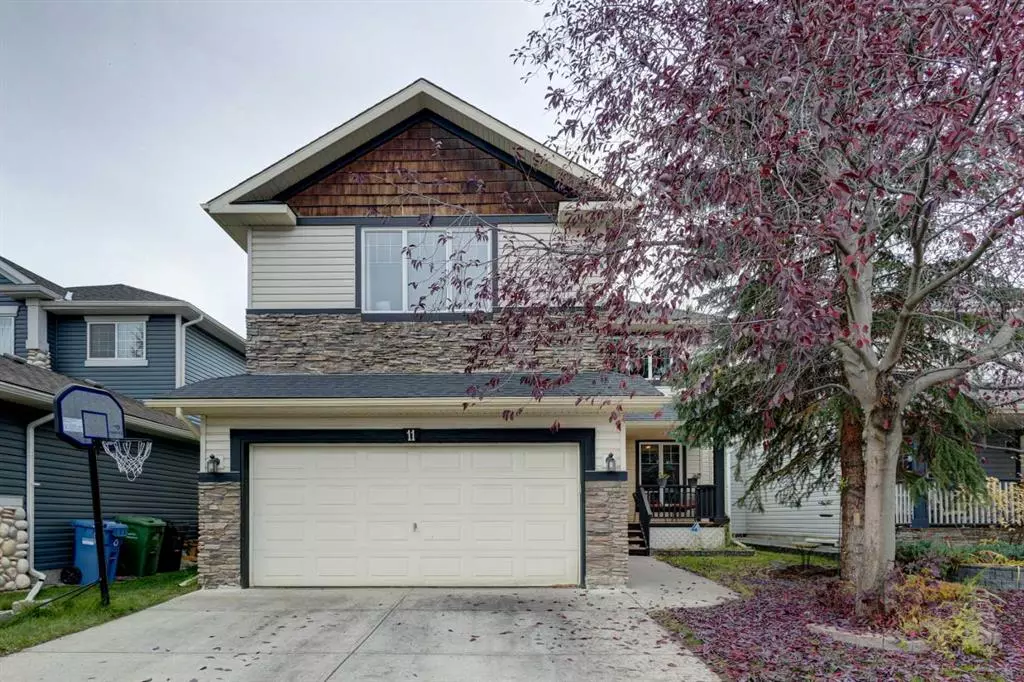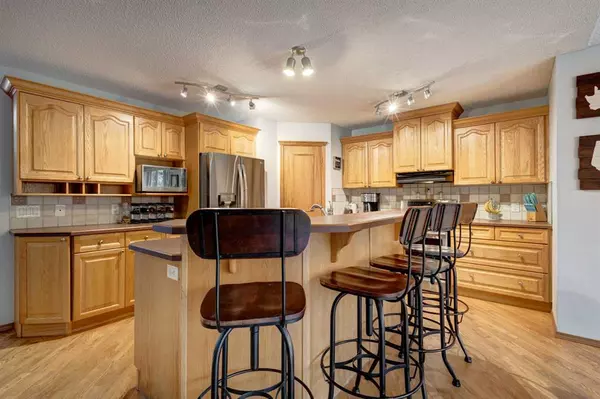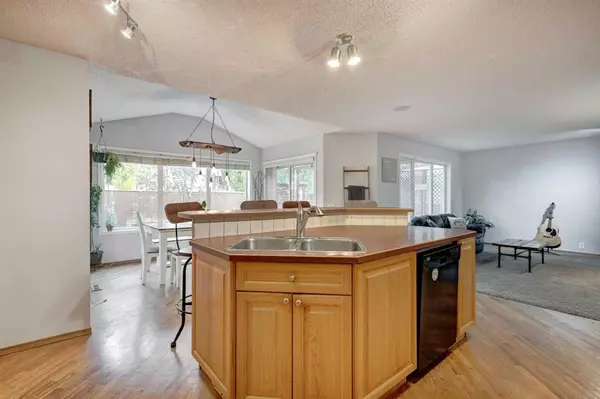$705,500
$719,900
2.0%For more information regarding the value of a property, please contact us for a free consultation.
11 Chapman WAY SE Calgary, AB T2X 3R1
5 Beds
4 Baths
2,352 SqFt
Key Details
Sold Price $705,500
Property Type Single Family Home
Sub Type Detached
Listing Status Sold
Purchase Type For Sale
Square Footage 2,352 sqft
Price per Sqft $299
Subdivision Chaparral
MLS® Listing ID A2088106
Sold Date 11/27/23
Style 2 Storey
Bedrooms 5
Full Baths 3
Half Baths 1
HOA Fees $30/ann
HOA Y/N 1
Originating Board Calgary
Year Built 2000
Annual Tax Amount $3,989
Tax Year 2023
Lot Size 5,016 Sqft
Acres 0.12
Property Description
OPEN HOUSE SUNDAY NOV 5, 2 to 4 pm. Bright open wonderful family home featuring hardwood floors as you enter and throughout the kitchen and dinning room. Kitchen is a cooks delight with plenty of counter and cupboard space, gas range, sit up eating bar and walk through pantry. The dining area is surrounded by windows overlooking the southwest back yard. Easy access through the sliding doors to the yard and deck that features composite decking. Cosy up and enjoy family gatherings around the gas fireplace in the main floor living room. Conveniently located by the front door is the large home office and half bath. Main floor laundry completes this level. Upstairs you will find a huge family room featuring book shelves, vaulted ceiling and second fireplace. For more privacy the bedroom wing is located on the other side of the split staircase. Retreat to the primary bedroom and enjoy a luxurious ensuite with jetted tub, separate shower, long vanity and a large walk in closet. There are two more bedrooms upstairs. The fully finished basement is ideal for that additional family room or rec room. Another two bedrooms and bathroom are also located downstairs as well as lots of storage space. Stay cool on those hot summer days with central air conditioning. Fantastic location in the heart of this popular lake community. Just a short walk to the lake from this prime location.
Location
State AB
County Calgary
Area Cal Zone S
Zoning R-1
Direction NE
Rooms
Basement Finished, Full
Interior
Interior Features Ceiling Fan(s), Jetted Tub, Kitchen Island, Laminate Counters, Open Floorplan, Pantry, Storage, Vinyl Windows
Heating Forced Air, Natural Gas
Cooling Central Air
Flooring Carpet, Hardwood, Tile
Fireplaces Number 2
Fireplaces Type Gas
Appliance Central Air Conditioner, Dishwasher, Dryer, Garage Control(s), Gas Range, Microwave, Range Hood, Refrigerator, Washer, Window Coverings
Laundry Main Level
Exterior
Garage Double Garage Attached, Driveway, Garage Door Opener
Garage Spaces 2.0
Garage Description Double Garage Attached, Driveway, Garage Door Opener
Fence Fenced
Community Features Clubhouse, Lake, Park, Playground, Schools Nearby, Shopping Nearby, Sidewalks, Street Lights, Tennis Court(s), Walking/Bike Paths
Amenities Available Beach Access, Boating, Clubhouse, Park, Picnic Area, Playground, Racquet Courts, Recreation Facilities
Roof Type Asphalt Shingle
Porch Deck, Front Porch, Patio
Lot Frontage 44.03
Total Parking Spaces 4
Building
Lot Description Back Yard, Cul-De-Sac, Front Yard, Lawn, Level, Rectangular Lot
Foundation Poured Concrete
Architectural Style 2 Storey
Level or Stories Two
Structure Type Stone,Vinyl Siding
Others
Restrictions None Known
Tax ID 82739811
Ownership Private
Read Less
Want to know what your home might be worth? Contact us for a FREE valuation!

Our team is ready to help you sell your home for the highest possible price ASAP







