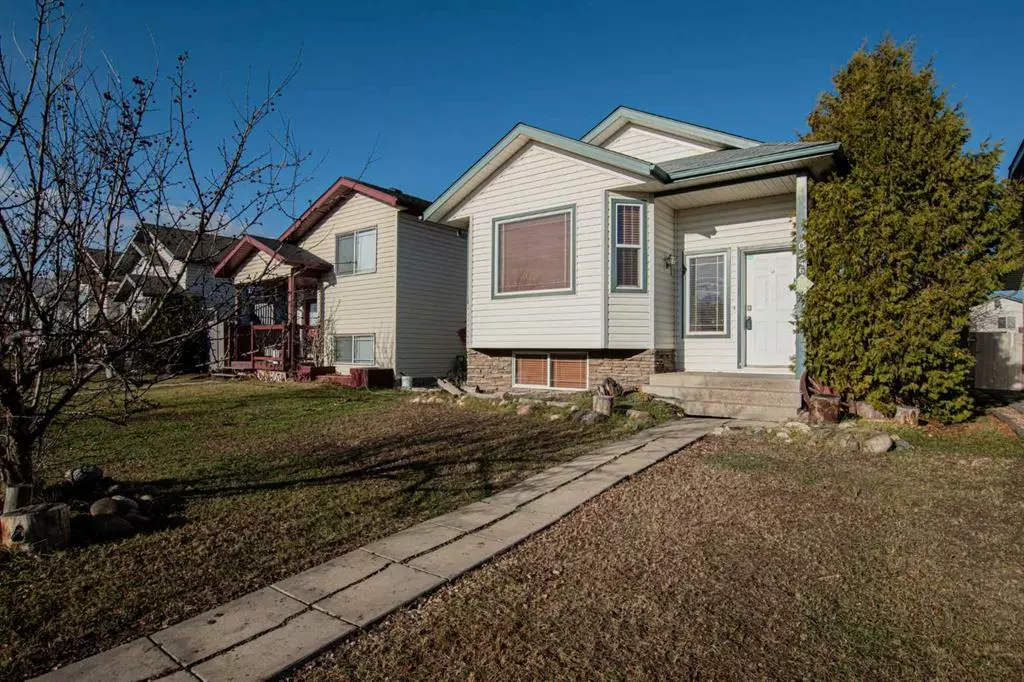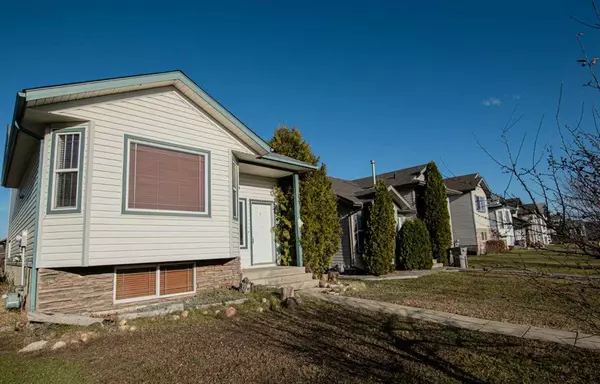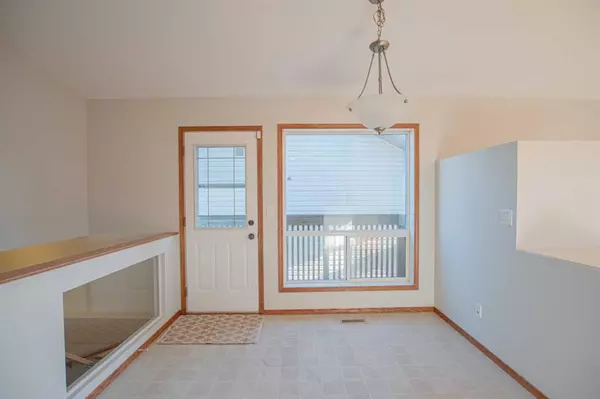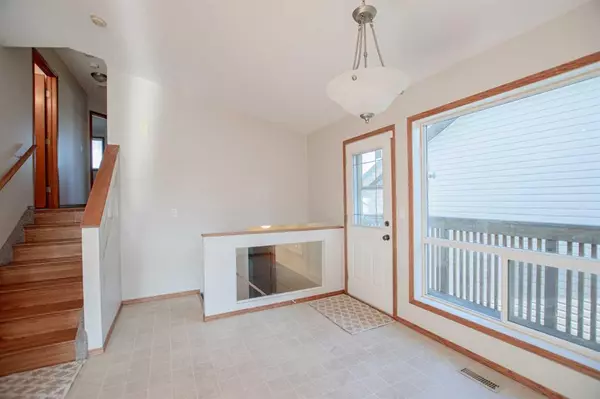$277,000
$279,900
1.0%For more information regarding the value of a property, please contact us for a free consultation.
10646 73 AVE Grande Prairie, AB T8W 2S4
4 Beds
2 Baths
1,466 SqFt
Key Details
Sold Price $277,000
Property Type Single Family Home
Sub Type Detached
Listing Status Sold
Purchase Type For Sale
Square Footage 1,466 sqft
Price per Sqft $188
Subdivision Mission Heights
MLS® Listing ID A2068534
Sold Date 11/23/23
Style 4 Level Split
Bedrooms 4
Full Baths 2
Originating Board Grande Prairie
Year Built 2002
Annual Tax Amount $3,512
Tax Year 2023
Lot Size 3,806 Sqft
Acres 0.09
Property Sub-Type Detached
Property Description
Freshly painted fully developed 4 level split within walking distance to Eastlink Center, Hockey arena, 2 High Schools, 2 Elementary Schools plus tons of amenities, parks and walking trails! Over 1400 sq.ft features 4 bedrooms, 2 full baths, updated flooring, paint and new shingles all within the last 2 months! Open concept main floor features bright front living room, spacious dining area and an abundance of oak cabinets with stainless appliances and corner pantry. Upper level complete with 3 bedrooms and walk-thru main bath. 3rd level walk-out features a massive rec room space leading to the partially fenced backyard with back-alley access and parking. 4th level fully complete with 2nd full bath, 4th bedroom, laundry area and storage. Move-in ready with a quick possession available, call today!
Location
State AB
County Grande Prairie
Zoning RS
Direction S
Rooms
Basement Finished, Walk-Out To Grade
Interior
Interior Features High Ceilings
Heating Forced Air
Cooling None
Flooring Hardwood, Laminate, Linoleum
Appliance Dishwasher, Dryer, Refrigerator, Stove(s), Washer
Laundry In Basement
Exterior
Parking Features Alley Access, Gravel Driveway, Parking Pad
Garage Description Alley Access, Gravel Driveway, Parking Pad
Fence Partial
Community Features Park, Playground, Schools Nearby, Shopping Nearby, Sidewalks, Street Lights
Roof Type Asphalt Shingle
Porch Deck, Patio
Lot Frontage 34.12
Total Parking Spaces 2
Building
Lot Description Back Yard, Front Yard, Landscaped
Foundation Poured Concrete
Architectural Style 4 Level Split
Level or Stories 4 Level Split
Structure Type Vinyl Siding
Others
Restrictions None Known
Tax ID 83527207
Ownership Private
Read Less
Want to know what your home might be worth? Contact us for a FREE valuation!

Our team is ready to help you sell your home for the highest possible price ASAP






