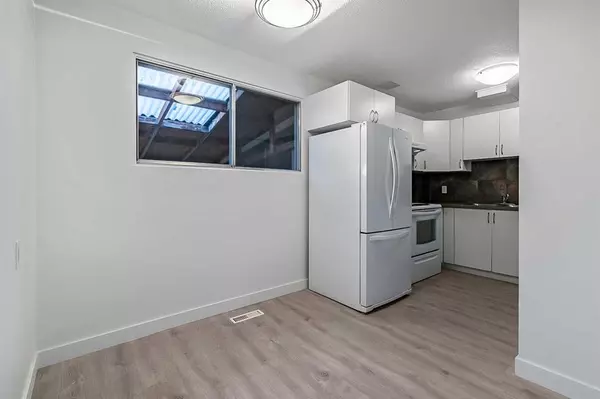$315,000
$295,000
6.8%For more information regarding the value of a property, please contact us for a free consultation.
11 Doverdale Mews SE Calgary, AB T2B 1V8
3 Beds
2 Baths
766 SqFt
Key Details
Sold Price $315,000
Property Type Townhouse
Sub Type Row/Townhouse
Listing Status Sold
Purchase Type For Sale
Square Footage 766 sqft
Price per Sqft $411
Subdivision Dover
MLS® Listing ID A2092673
Sold Date 11/22/23
Style 2 Storey,Side by Side
Bedrooms 3
Full Baths 1
Half Baths 1
Originating Board Calgary
Year Built 1970
Annual Tax Amount $1,228
Tax Year 2023
Lot Size 1,410 Sqft
Acres 0.03
Property Description
No Condo Fees, Tasteful renovations, Low Taxes, and Your Path to Homeownership Starts Here! This charming 2-storey home offers a unique opportunity to own your own space at a truly affordable price. The updates to the home include a new roof, exterior paint and siding, Updated windows, stylish vinyl flooring, new appliances, new hot water tank, furnace and more. The main floor features a spacious living room, and the dining area is conveniently located next to the fully updated kitchen. Upstairs, two well-appointed bedrooms and a contemporary bathroom provide comfort, while the generously sized master bedroom is a peaceful retreat. The lower level offers added value with a 3rd bedroom, a versatile den, a 2-piece bath and the laundry area. Just a short 15-minute drive to downtown, this home is conveniently located. Whether you're looking for a great place to live or invest, call today to schedule a tour and seize this opportunity!
Location
State AB
County Calgary
Area Cal Zone E
Zoning M-C1
Direction E
Rooms
Basement Finished, Full
Interior
Interior Features See Remarks
Heating Forced Air, Natural Gas
Cooling None
Flooring Tile, Vinyl Plank
Appliance Dryer, Electric Stove, Oven, Refrigerator, Washer
Laundry In Basement
Exterior
Garage Attached Carport, Covered, Parking Pad
Garage Description Attached Carport, Covered, Parking Pad
Fence Partial
Community Features Other
Roof Type Asphalt/Gravel
Porch None
Lot Frontage 18.5
Exposure E
Total Parking Spaces 2
Building
Lot Description Corner Lot
Foundation Poured Concrete
Architectural Style 2 Storey, Side by Side
Level or Stories Two
Structure Type Brick,Mixed,Vinyl Siding,Wood Frame
Others
Restrictions None Known
Tax ID 82820180
Ownership Private
Read Less
Want to know what your home might be worth? Contact us for a FREE valuation!

Our team is ready to help you sell your home for the highest possible price ASAP







