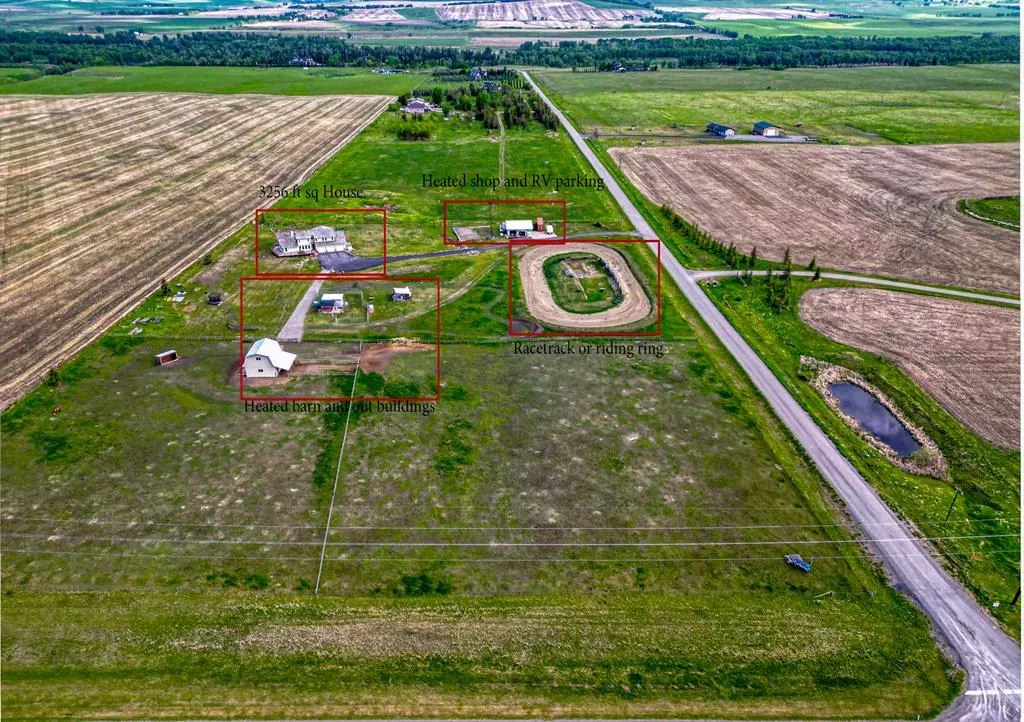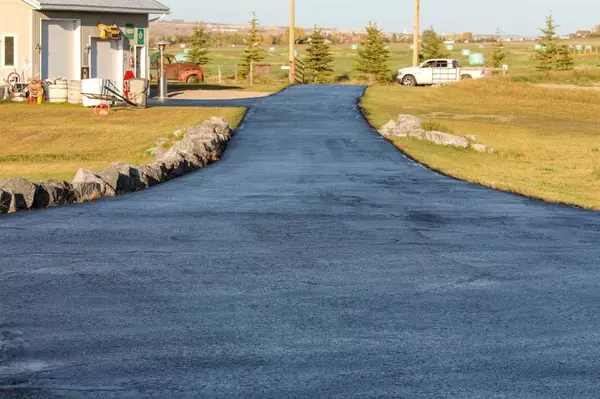$1,140,000
$1,160,000
1.7%For more information regarding the value of a property, please contact us for a free consultation.
370221 70 ST W Rural Foothills County, AB T1S 1A1
4 Beds
3 Baths
3,166 SqFt
Key Details
Sold Price $1,140,000
Property Type Single Family Home
Sub Type Detached
Listing Status Sold
Purchase Type For Sale
Square Footage 3,166 sqft
Price per Sqft $360
MLS® Listing ID A2052878
Sold Date 11/22/23
Style 2 Storey,Acreage with Residence
Bedrooms 4
Full Baths 3
Year Built 2006
Annual Tax Amount $6,848
Tax Year 2022
Lot Size 9.320 Acres
Acres 9.32
Property Sub-Type Detached
Source Calgary
Property Description
LIVE | WORK | PLAY! | HORSE PROPERTY | 9.32 ACRES LOADED with features | WORK AT HOME! office space on the upper level or basement + | FENCED 50% of the land is setup for horses. | MODERN 1000 sq ft HEATED BARN w heated LOFT STUDIO with BALCONY| DIRT TRACK WITH SEATING for EQUESTIAN or DIRT BIKE, GO CART etc | LARGE MODERN SHOP MANCAVE is heated, 220 power HI ceilings suitable for CLASSIC CAR or MOTORCYCLE BUILDING or STORAGE | 3256 sq ft HOUSE w WRAP AROUND DECK and POND | 4 BEDROOMS | LARGE ENTERTAING ROOM w wall of windows and FIREPLACE|GOURMET KITCHEN | LARGE DINING ROOM | CATHEDERAL WINDOW FEATURE w MOUNTIAN VIEW | LARGE MASTER BEDROOM w BALCONY, ENSUITE w MULTI HEAD SHOWER and STEAM | | LARGE DEVELOPED BASEMENT built w ICF blocks | TRIPLE OVERSIZED HEATED ATTACHED GARAGE | SEPTIC large enough for many guests. | MODERN WATER SYSTEM w 1000 gal cistern | ALL NEW PAVEMENT w LARGE parking area | Large 2 storey home main level boasts a large Entertaining / Rec / Family room with Fireplace, Wet Bar and large windows. There is a gourmet kitchen loaded with stainless steel appliances, granite counter tops, island and 2 sinks and a separate dining room. There is also a great room with vaulted ceilings, floor to ceiling stone work on the fireplace, cathedral window w MOUNTAIN VIEWS (cathedral windows new Jan 2023). The main level is rounded out with a 3-piece bath, laundry and a mud room coming off the heated 3 car garage. The upper-level features a master suite with a balcony, walk-in closet and a large ensuite with dual vanities and a multi head shower with steam. There is a computer / office area, 4-piece bath and 3 more good-sized bedrooms. Basement level features a large family / flex room, 3-piece bath, hi-tech mechanical room and a semi finished exercise area. The outside features a wrap around deck with Hot Tub and covered area facing the pond. Shop is fully finished with new commercial flooring, heat and 220 power and there is a racetrack just outside. New pavement connects the property to main road. There is animal shelter and new barn featuring a finished heated Loft suitable for a studio or office and it has a balcony. This is a must-see property if you are looking for extra room and features! Shop is 32 x 26, barn is 24 x 23 built in 2020. Roofs on house barn and shop redone 2020. QUICK ACCESS TO CALGARY, OKOTOKS or THE MOUNTAINS!
Location
State AB
County Foothills County
Zoning CR
Direction S
Rooms
Other Rooms 1
Basement Finished, Full
Interior
Interior Features Breakfast Bar, Built-in Features, Ceiling Fan(s), Chandelier, Closet Organizers, Double Vanity, Granite Counters, High Ceilings, Kitchen Island, Natural Woodwork, No Smoking Home, Open Floorplan, Pantry, See Remarks, Storage, Tankless Hot Water, Vaulted Ceiling(s), Vinyl Windows, Walk-In Closet(s), Wet Bar
Heating High Efficiency, In Floor, Fireplace(s), Forced Air, Hot Water, Natural Gas
Cooling Central Air
Flooring Hardwood, Tile
Fireplaces Number 2
Fireplaces Type Brick Facing, Circulating, Family Room, Gas, Glass Doors, Mantle, Recreation Room, Wood Burning
Appliance Built-In Oven, Central Air Conditioner, Dishwasher, Electric Cooktop, Garage Control(s), Range Hood, Refrigerator, Tankless Water Heater, Warming Drawer, Washer/Dryer, Water Softener, Window Coverings
Laundry Main Level
Exterior
Parking Features 220 Volt Wiring, Additional Parking, Asphalt, Double Garage Detached, Driveway, Driveway, Garage Door Opener, Garage Faces Front, Heated Garage, Insulated, Off Street, Oversized, Parking Pad, RV Access/Parking, See Remarks, Triple Garage Attached
Garage Spaces 5.0
Garage Description 220 Volt Wiring, Additional Parking, Asphalt, Double Garage Detached, Driveway, Driveway, Garage Door Opener, Garage Faces Front, Heated Garage, Insulated, Off Street, Oversized, Parking Pad, RV Access/Parking, See Remarks, Triple Garage Attached
Fence Fenced
Community Features None
Roof Type Cedar Shake
Porch Deck, Enclosed, Front Porch, Wrap Around
Total Parking Spaces 10
Building
Lot Description Back Yard, Cleared, Corner Lot, Creek/River/Stream/Pond, Dog Run Fenced In, Desert Back, Few Trees, No Neighbours Behind, Landscaped, Level, Yard Lights, Pasture, Paved, Rectangular Lot, Treed
Foundation Poured Concrete
Architectural Style 2 Storey, Acreage with Residence
Level or Stories Two
Structure Type Composite Siding,ICFs (Insulated Concrete Forms),Wood Frame
Others
Restrictions Utility Right Of Way
Tax ID 75133928
Ownership Private
Read Less
Want to know what your home might be worth? Contact us for a FREE valuation!

Our team is ready to help you sell your home for the highest possible price ASAP







