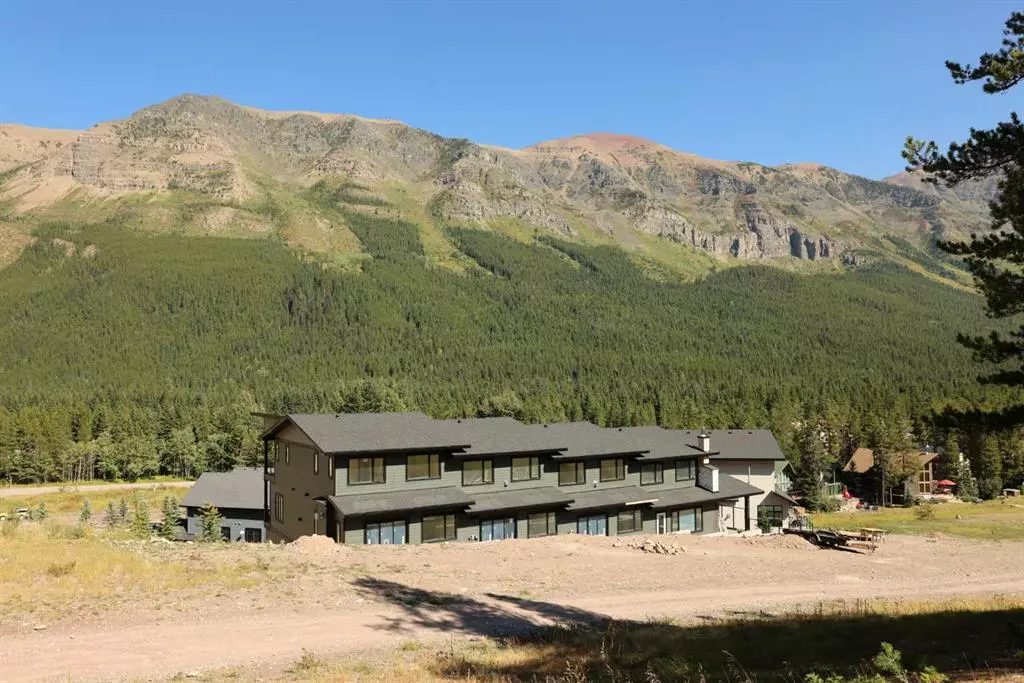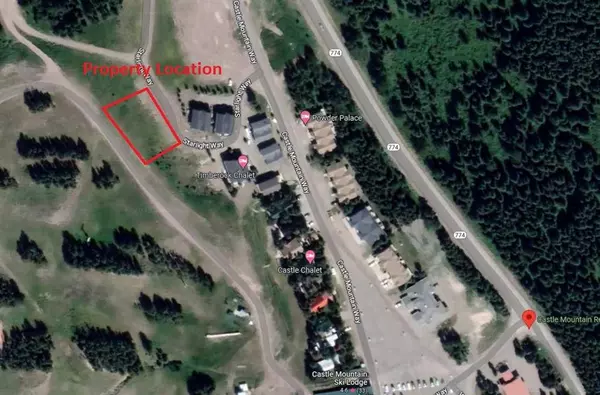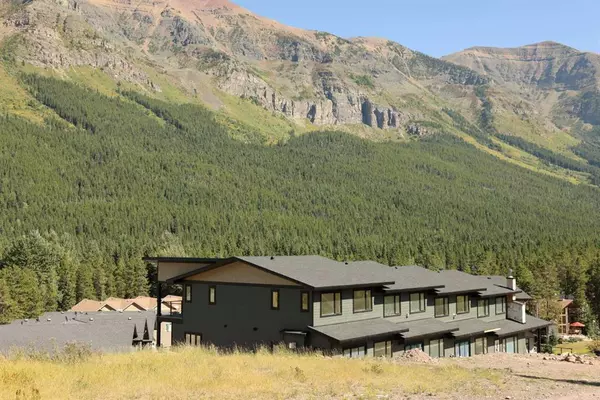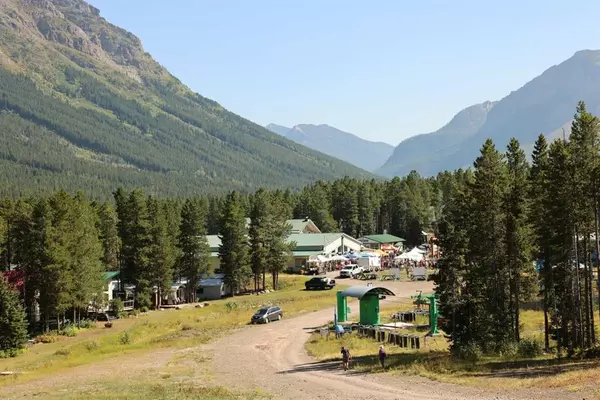$1,300,000
$1,300,000
For more information regarding the value of a property, please contact us for a free consultation.
430 Star Light WAY Rural Pincher Creek No. 9 M.d. Of, AB T0K 1W0
4 Beds
3 Baths
2,276 SqFt
Key Details
Sold Price $1,300,000
Property Type Townhouse
Sub Type Row/Townhouse
Listing Status Sold
Purchase Type For Sale
Square Footage 2,276 sqft
Price per Sqft $571
Subdivision Castle Mountain Resort
MLS® Listing ID A2086874
Sold Date 11/22/23
Style 2 Storey
Bedrooms 4
Full Baths 2
Half Baths 1
Originating Board Lethbridge and District
Year Built 2023
Lot Size 5,519 Sqft
Acres 0.13
Property Sub-Type Row/Townhouse
Property Description
Arguably the best lot on the mountain with a true ski in and ski out location. This executive property can be a legacy piece in your family history making it a world class purchase in one of Canada's best ski hills. The developer has designed a very large and functional home designed to host a large family or group with the most modern construction. 3 out of the 4 units have sold before construction has even completed and this one just happens to be available. Just imagine an outstanding ski morning then skiing right to the back deck and going into this premium property for lunch. As soon as lunch is done you are back on the run as it it literally right out the back door. Get ready to be impressed with this luxury property. The purchase price does not include GST.
Location
State AB
County Pincher Creek No. 9, M.d. Of
Zoning CMDR
Direction S
Rooms
Other Rooms 1
Basement See Remarks
Interior
Interior Features See Remarks
Heating Other
Cooling Other
Flooring See Remarks
Appliance See Remarks
Laundry Lower Level
Exterior
Parking Features Off Street, Single Garage Attached
Garage Spaces 1.0
Garage Description Off Street, Single Garage Attached
Fence None
Community Features Other
Roof Type Asphalt Shingle
Porch Other
Lot Frontage 65.6
Exposure S
Total Parking Spaces 2
Building
Lot Description See Remarks
Foundation Poured Concrete
Architectural Style 2 Storey
Level or Stories Two
Structure Type Wood Frame
New Construction 1
Others
Restrictions None Known
Ownership Leasehold
Read Less
Want to know what your home might be worth? Contact us for a FREE valuation!

Our team is ready to help you sell your home for the highest possible price ASAP






