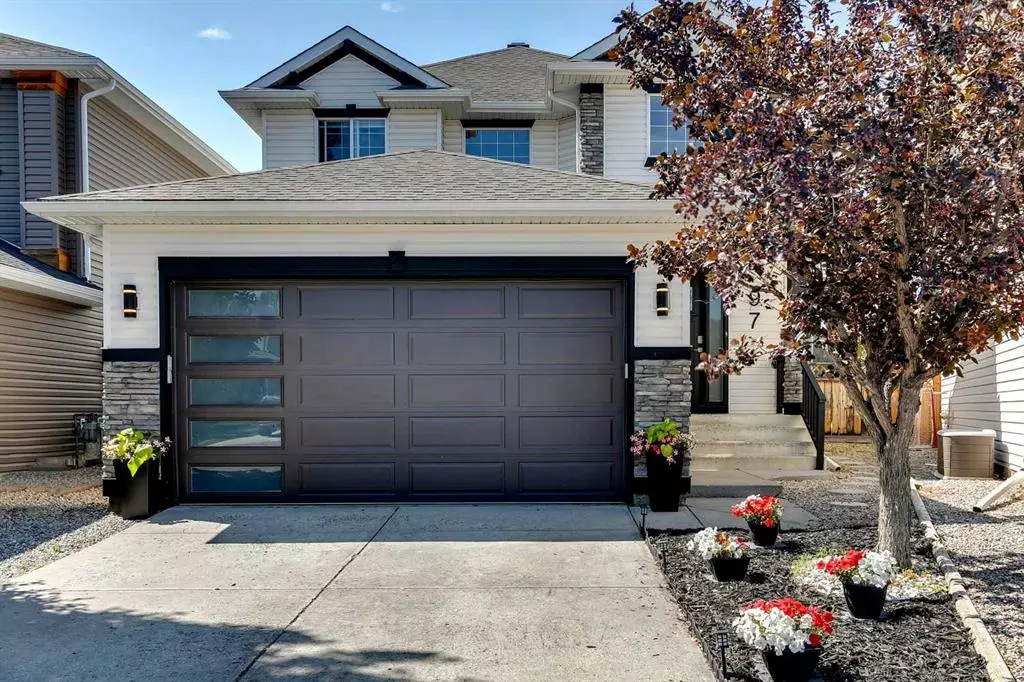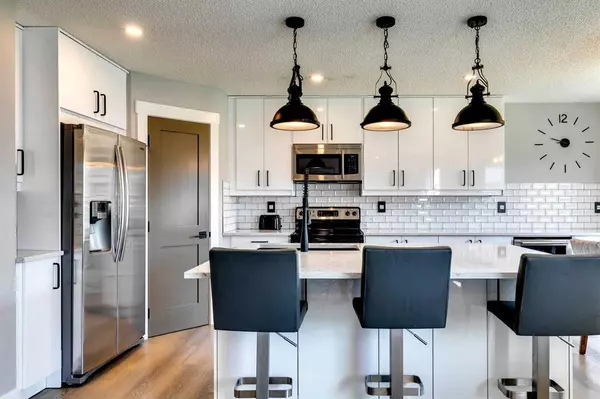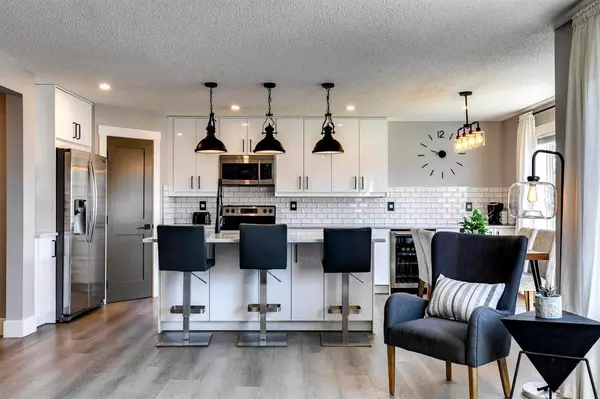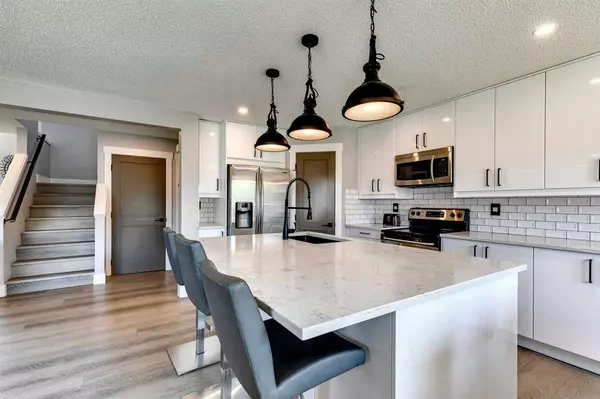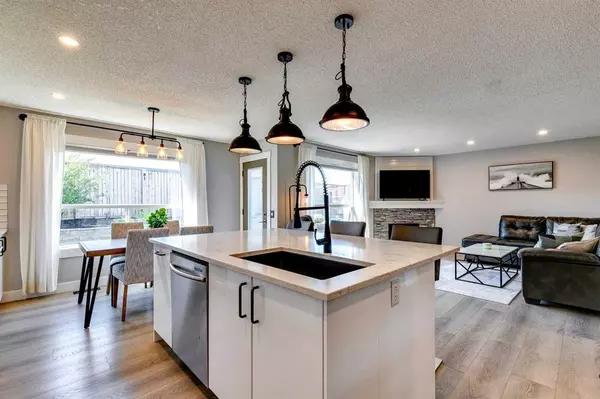$640,000
$599,900
6.7%For more information regarding the value of a property, please contact us for a free consultation.
97 Chapalina MNR SE Calgary, AB T3X 3P2
4 Beds
4 Baths
1,677 SqFt
Key Details
Sold Price $640,000
Property Type Single Family Home
Sub Type Detached
Listing Status Sold
Purchase Type For Sale
Square Footage 1,677 sqft
Price per Sqft $381
Subdivision Chaparral
MLS® Listing ID A2092898
Sold Date 11/17/23
Style 2 Storey
Bedrooms 4
Full Baths 3
Half Baths 1
HOA Fees $30/ann
HOA Y/N 1
Originating Board Calgary
Year Built 1999
Annual Tax Amount $3,141
Tax Year 2023
Lot Size 4,746 Sqft
Acres 0.11
Property Description
Welcome to this beautiful 2 storey located on a quiet crescent in the wonderful lake community of Chaparral. This renovated family home has 4 Bedrooms, 3.5 bathrooms, and a lovely west backyard. Recent renovations (2021) include this gorgeous kitchen with quartz counters, crisp white cabinetry newer stainless steel appliances and a beverage fridge. You'll love the quality of the cabinetry in the kitchen, and the island is massive with tons of counter space and updated lighting. In the living room, there is a perfect corner fireplace. The main floor also features a breakfast nook and a main floor den. Upstairs boasts 3 more bedrooms, with the master featuring a large walk-in closet and 4 pc ensuite. The basement is fully finished with a 4th bedroom, huge rec room, and 4 pc bathroom. Exterior updates include siding, soffits, facia, garage door and lift (2022). The sunny west backyard is perfect for your family. Don't forget about the LAKE ACCESS at one of Calgary's best lakes! Welcome home to 97 Chapalina Manor SE !
Location
State AB
County Calgary
Area Cal Zone S
Zoning R-1
Direction E
Rooms
Basement Finished, Full
Interior
Interior Features Breakfast Bar, Kitchen Island, No Animal Home, No Smoking Home, Quartz Counters
Heating Forced Air, Natural Gas
Cooling None
Flooring Carpet, Vinyl
Fireplaces Number 1
Fireplaces Type Gas
Appliance Bar Fridge, Dishwasher, Electric Stove, Garage Control(s), Microwave, Refrigerator, Wall/Window Air Conditioner
Laundry In Bathroom
Exterior
Garage Double Garage Attached
Garage Spaces 2.0
Garage Description Double Garage Attached
Fence Fenced
Community Features Clubhouse, Fishing, Lake, Park, Playground, Schools Nearby, Shopping Nearby, Sidewalks, Street Lights, Tennis Court(s), Walking/Bike Paths
Amenities Available Beach Access, Boating, Clubhouse, Playground
Roof Type Asphalt Shingle
Porch Deck
Lot Frontage 25.92
Total Parking Spaces 4
Building
Lot Description Back Yard, Low Maintenance Landscape, Landscaped, Pie Shaped Lot, Private
Foundation Poured Concrete
Architectural Style 2 Storey
Level or Stories Two
Structure Type Concrete
Others
Restrictions Restrictive Covenant,Utility Right Of Way
Tax ID 82791336
Ownership Private
Read Less
Want to know what your home might be worth? Contact us for a FREE valuation!

Our team is ready to help you sell your home for the highest possible price ASAP



