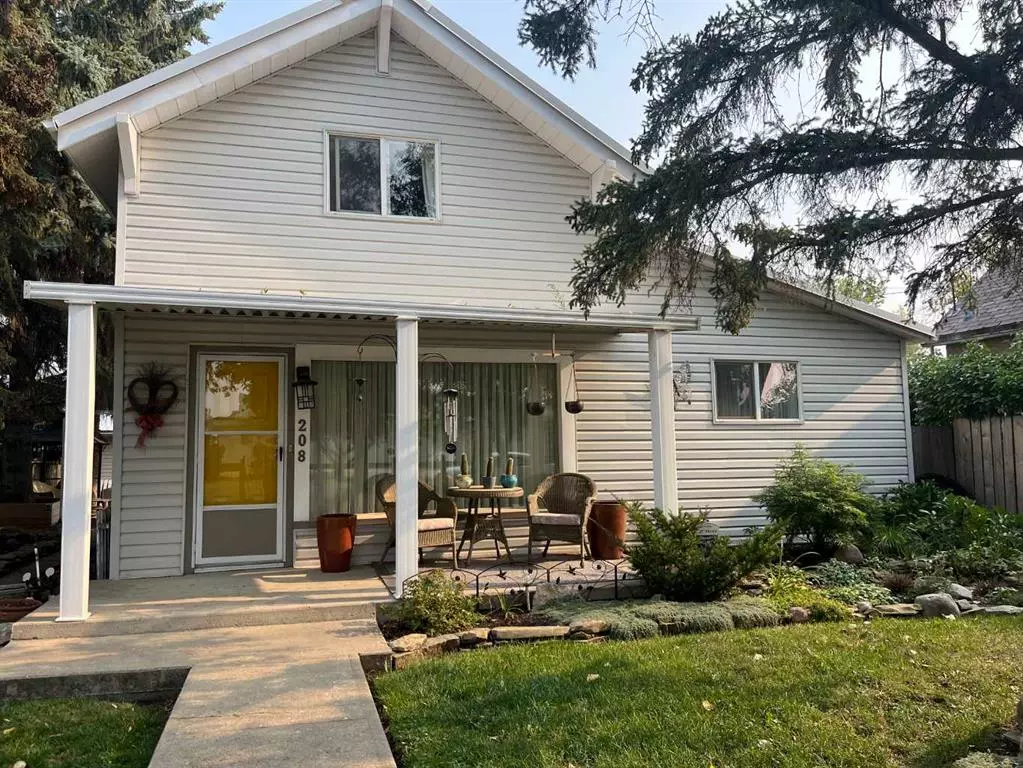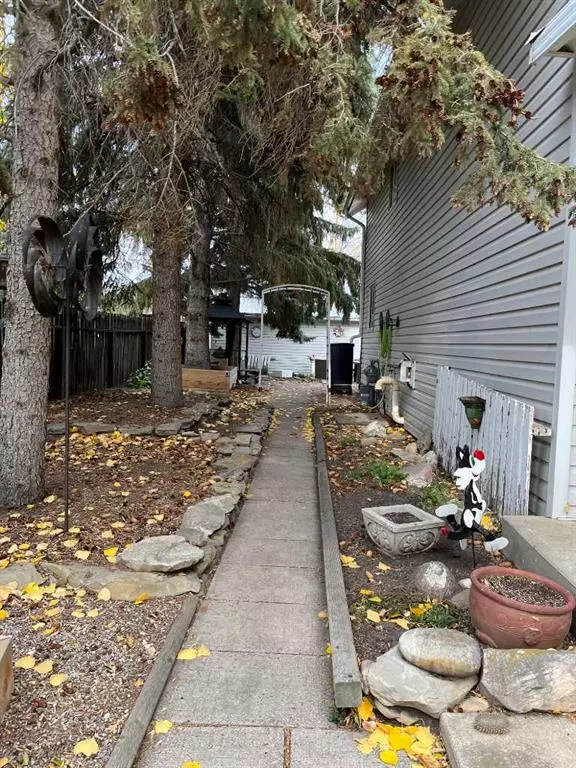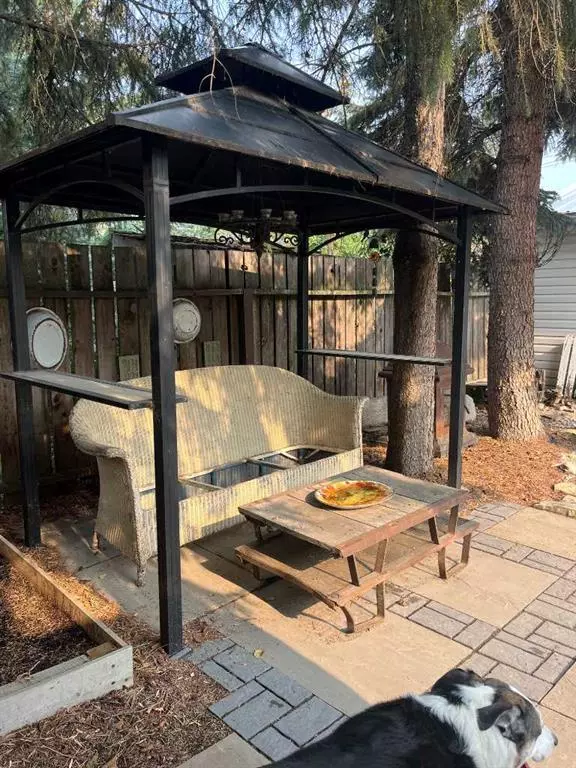$305,000
$324,900
6.1%For more information regarding the value of a property, please contact us for a free consultation.
208 Allison ST Acme, AB T0M 0A0
2 Beds
1 Bath
1,306 SqFt
Key Details
Sold Price $305,000
Property Type Single Family Home
Sub Type Detached
Listing Status Sold
Purchase Type For Sale
Square Footage 1,306 sqft
Price per Sqft $233
MLS® Listing ID A2083970
Sold Date 11/15/23
Style 1 and Half Storey
Bedrooms 2
Full Baths 1
Originating Board Calgary
Year Built 1953
Annual Tax Amount $3,311
Tax Year 2023
Lot Size 5,750 Sqft
Acres 0.13
Property Sub-Type Detached
Property Description
Charming 2+1 bedroom home. Inviting front porch. Perennial gardens. Eat-in kitchen. Hardwood in living/diningroom. Gas f/p in livingroom. Pantry. Main floor office could be bedroom. Upper boasts primary with his/her closets. 2nd bedroom with lots closet space. Gorgeous hall chandelier. Separate single garage. Lane access + additional parking space. Mature trees. Gazebo included for outdoor grilling. Raised gardens. Livingroom features coifeurred ceiling. Kitchen has back entry with mud room from rear yard. Bathroom upgraded tiling and bath fitter. Dug basement has plenty of storage. Fenced yard for pets and kids. Right across from community centre, pool, park, playground, curling club and outdoor skating rink. Walk to school, daycares and shopping. Community also has a golf club and walking trails. Filled with character and ready to welcome you home!
Location
State AB
County Kneehill County
Zoning R2
Direction S
Rooms
Basement Partially Finished, See Remarks
Interior
Interior Features Ceiling Fan(s), Chandelier, Natural Woodwork, Pantry, Recreation Facilities, Storage
Heating Forced Air, Natural Gas
Cooling None
Flooring Ceramic Tile, Hardwood
Fireplaces Number 1
Fireplaces Type Gas, Living Room, Mantle
Appliance Double Oven, Electric Stove, Electric Water Heater, Other, Range Hood, Refrigerator
Laundry In Basement
Exterior
Parking Features Alley Access, Single Garage Detached
Garage Spaces 1.0
Garage Description Alley Access, Single Garage Detached
Fence Fenced
Community Features Park, Playground, Pool, Schools Nearby, Shopping Nearby, Sidewalks, Walking/Bike Paths
Roof Type Metal
Porch Front Porch
Lot Frontage 50.0
Exposure S
Total Parking Spaces 2
Building
Lot Description Back Lane, Private, Treed
Foundation Block
Architectural Style 1 and Half Storey
Level or Stories One and One Half
Structure Type Vinyl Siding
Others
Restrictions None Known
Tax ID 85653349
Ownership Private
Read Less
Want to know what your home might be worth? Contact us for a FREE valuation!

Our team is ready to help you sell your home for the highest possible price ASAP






