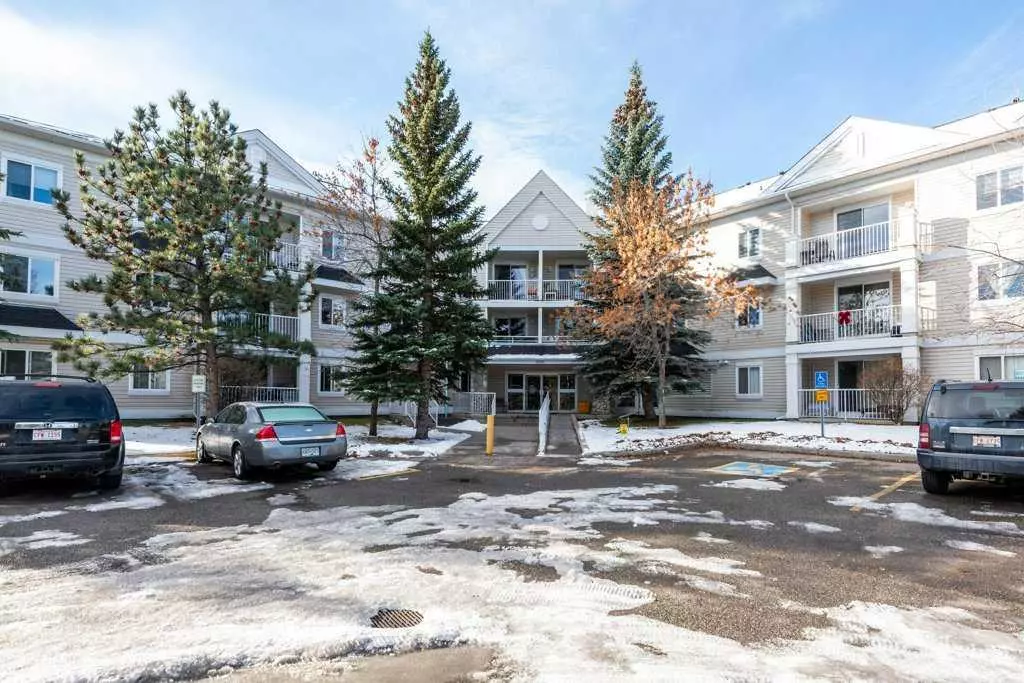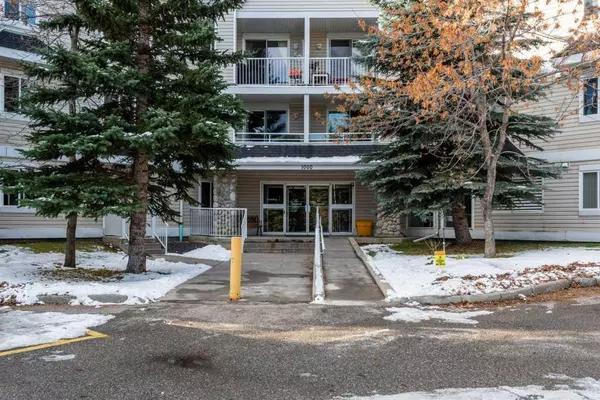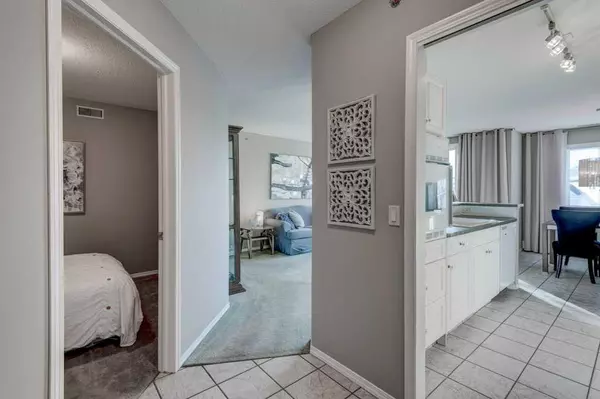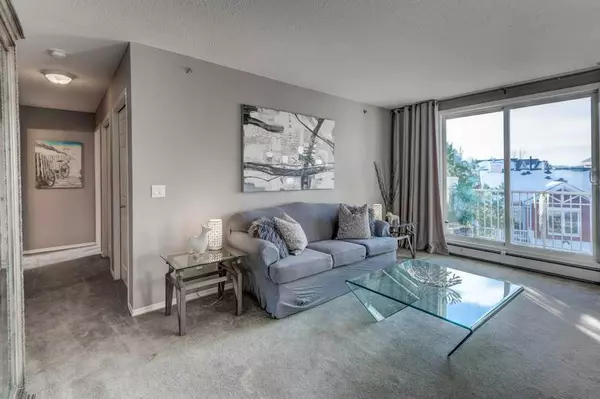$300,000
$289,900
3.5%For more information regarding the value of a property, please contact us for a free consultation.
11 Chaparral Ridge DR SE #1314 Calgary, AB T2X 1P7
2 Beds
2 Baths
1,107 SqFt
Key Details
Sold Price $300,000
Property Type Condo
Sub Type Apartment
Listing Status Sold
Purchase Type For Sale
Square Footage 1,107 sqft
Price per Sqft $271
Subdivision Chaparral
MLS® Listing ID A2090067
Sold Date 11/13/23
Style Low-Rise(1-4)
Bedrooms 2
Full Baths 2
Condo Fees $620/mo
Originating Board Calgary
Year Built 2000
Annual Tax Amount $1,370
Tax Year 2023
Property Description
Perched high on the top floor, this coveted corner unit boasts a southern exposure, featuring a large deck that is bathed in sunlight. With over 1100 square feet of living space, it showcases 2 bedrooms plus a versatile den, along with a host of exclusive features that set it apart from the rest. This is a 2 bedroom plus den floorplan converted into 1 bedroom, 1 den/bedroom and a flex room. Step into the open-concept design, where a sleek galley kitchen awaits. Equipped with a gas cooktop and wall oven, this culinary haven also features a breakfast bar and designated dining area. Expansive windows and patio sliders illuminate this space with natural radiance. The primary suite unveils a haven large enough for a king-size bed, complemented by a oversized walk-through closet that leads to an ensuite boasting a freestanding clawfoot soaker tub. The double doors opening off the primary suite would be a perfect space for a dedicated work from home office, a cozy nursery, a serene owner's retreat, a giant closet or converted back to the original 2nd bedroom floor plan. For those who crave convenience and versatility, the den can serve as a 2nd bedroom, your private sanctuary, or a flex space offering endless possibilities. The guest bath is a testament to luxury, featuring an enormous 6-foot walk-in shower that rivals a spa experience. You'll find modern comfort in the form of an A/C unit and a convenient gas hookup for your barbecuing pleasures. Separate laundry and utility room, providing in-unit storage that's both functional and discreet. There is a heated, underground parking, and your belongings have a secure home in the assigned storage locker. Ample guest parking right at the front door. Public transit is a stone's throw away with proximity to a wealth of additional amenities, including schools, parks, shopping, restaurants, pathways, Fish Creek Park, Golf Course, nearby access to Stoney Trail, Macleod Trail, and the South Campus Hospital, making the Chaparral community a popular and desirable location.
Location
State AB
County Calgary
Area Cal Zone S
Zoning M-1 d75
Direction E
Interior
Interior Features See Remarks
Heating Baseboard, Hot Water
Cooling Central Air
Flooring Carpet, Ceramic Tile
Appliance Central Air Conditioner, Dishwasher, Gas Cooktop, Microwave Hood Fan, Oven-Built-In, Refrigerator, Washer/Dryer
Laundry In Unit
Exterior
Garage Stall, Underground
Garage Description Stall, Underground
Community Features Golf, Park, Playground, Schools Nearby, Shopping Nearby, Sidewalks
Amenities Available Elevator(s), Secured Parking, Visitor Parking
Porch Balcony(s)
Exposure S
Total Parking Spaces 1
Building
Story 3
Architectural Style Low-Rise(1-4)
Level or Stories Single Level Unit
Structure Type Vinyl Siding,Wood Frame
Others
HOA Fee Include Common Area Maintenance,Gas,Heat,Insurance,Maintenance Grounds,Professional Management,Reserve Fund Contributions,Sewer,Snow Removal,Water
Restrictions Pet Restrictions or Board approval Required
Ownership Private
Pets Description Restrictions
Read Less
Want to know what your home might be worth? Contact us for a FREE valuation!

Our team is ready to help you sell your home for the highest possible price ASAP







